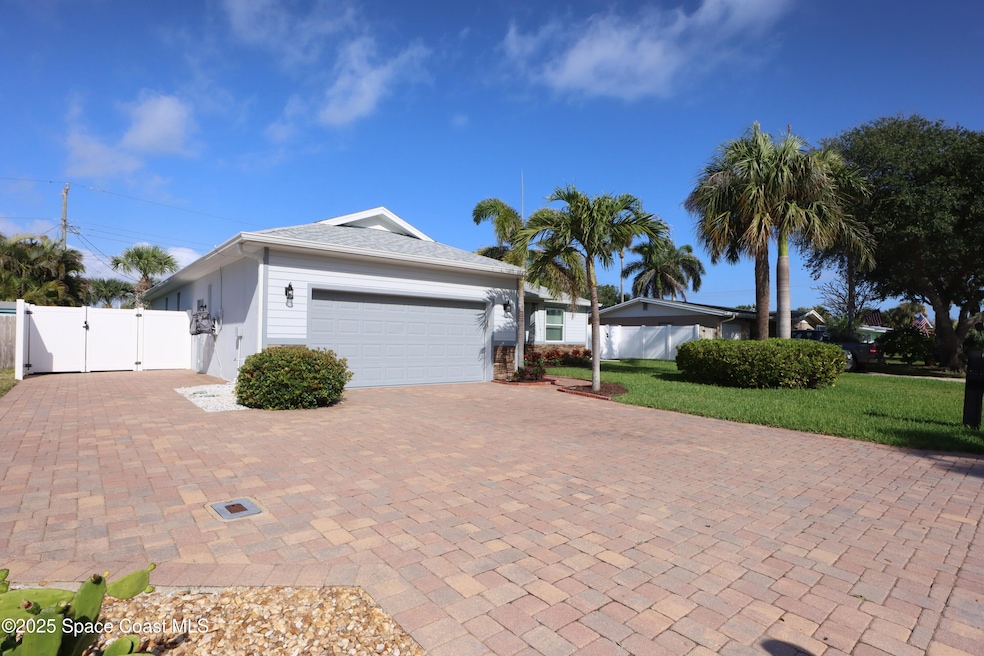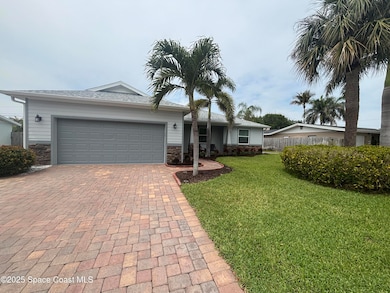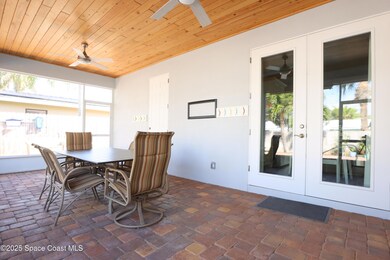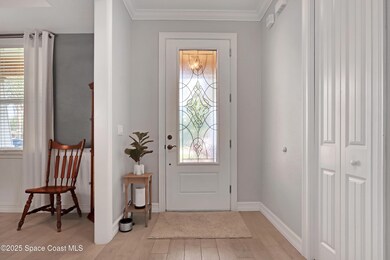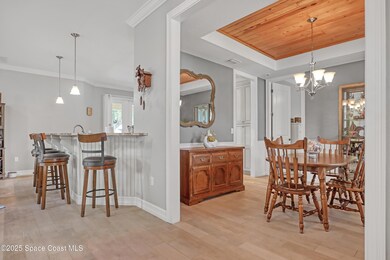
2015 Plumosa Way Indialantic, FL 32903
Paradise Beach NeighborhoodEstimated payment $4,959/month
Highlights
- 24-Hour Security
- In Ground Pool
- Open Floorplan
- Indialantic Elementary School Rated A-
- RV Access or Parking
- Deck
About This Home
Beachside Beauty in Indialantic, FL - Coastal Living at Its Finest! Nestled between the Atlantic Ocean and the Indian River, this stunning ranch-style single-family home offers the perfect blend of luxury, comfort, and beachside charm. Built in 2015, this meticulously maintained property features soaring 9.2-foot ceilings and elegant 8-foot doors throughout, creating a sense of openness and sophistication from the moment you enter.
Step outside to your private backyard oasis, where a custom waterfall feature cascades into a sparkling pool, surrounded by gorgeous pavers that extend through the driveway and spacious pool deck—perfect for entertaining or unwinding in the Florida sun. The new exterior paint and updated vinyl gates add to the home's fresh, coastal curb appeal. Enjoy a modern layout with high-end finishes, an abundance of natural light, this is more than just a home—it's a lifestyle. Don't miss your opportunity to own a slice of paradise on Florida's Space Coast! Enjoy a complete home water filtration system, The garage, under air with a mini-split system, adds versatility. Relax in the sparkling pool or take a short stroll to the beach. This move-in-ready gem combines luxury, comfort, and prime location. Don't miss out on this coastal paradise!
Home Details
Home Type
- Single Family
Est. Annual Taxes
- $6,665
Year Built
- Built in 2015
Lot Details
- 8,712 Sq Ft Lot
- East Facing Home
- Privacy Fence
- Vinyl Fence
- Wood Fence
- Zoning described as Residential/Office
Parking
- 2 Car Garage
- Additional Parking
- RV Access or Parking
Home Design
- Shingle Roof
- Concrete Siding
- Block Exterior
- Asphalt
- Stucco
Interior Spaces
- 1,841 Sq Ft Home
- 1-Story Property
- Open Floorplan
- Ceiling Fan
- Awning
- Family Room
- Dining Room
- Screened Porch
- Pool Views
Kitchen
- Breakfast Bar
- Microwave
- Dishwasher
Flooring
- Carpet
- Tile
Bedrooms and Bathrooms
- 3 Bedrooms
- Split Bedroom Floorplan
- Walk-In Closet
- 2 Full Bathrooms
- Separate Shower in Primary Bathroom
Laundry
- Laundry in unit
- Dryer
- Washer
- Sink Near Laundry
Home Security
- Smart Thermostat
- High Impact Windows
- Fire and Smoke Detector
Pool
- In Ground Pool
- Waterfall Pool Feature
Outdoor Features
- Deck
Schools
- Indialantic Elementary School
- Hoover Middle School
- Melbourne High School
Utilities
- Central Heating and Cooling System
- 220 Volts in Garage
- Cable TV Available
Listing and Financial Details
- Assessor Parcel Number 27-37-25-02-00000.0-0067.00
Community Details
Overview
- No Home Owners Association
- Atlantic Gardens Resubd Subdivision
Security
- 24-Hour Security
- 24 Hour Access
Map
Home Values in the Area
Average Home Value in this Area
Tax History
| Year | Tax Paid | Tax Assessment Tax Assessment Total Assessment is a certain percentage of the fair market value that is determined by local assessors to be the total taxable value of land and additions on the property. | Land | Improvement |
|---|---|---|---|---|
| 2023 | $6,578 | $517,210 | $0 | $0 |
| 2022 | $1,702 | $337,860 | $0 | $0 |
| 2021 | $1,743 | $328,020 | $0 | $0 |
| 2020 | $1,678 | $323,500 | $0 | $0 |
| 2019 | $1,625 | $316,230 | $0 | $0 |
| 2018 | $1,626 | $310,340 | $0 | $0 |
| 2017 | $3,839 | $266,150 | $0 | $0 |
| 2016 | $3,915 | $260,680 | $75,000 | $185,680 |
| 2015 | $1,411 | $75,100 | $75,000 | $100 |
| 2014 | $1,238 | $91,480 | $70,000 | $21,480 |
Property History
| Date | Event | Price | Change | Sq Ft Price |
|---|---|---|---|---|
| 02/19/2025 02/19/25 | Price Changed | $789,000 | -2.0% | $429 / Sq Ft |
| 01/20/2025 01/20/25 | For Sale | $805,000 | +15.0% | $437 / Sq Ft |
| 05/11/2022 05/11/22 | Sold | $700,000 | +3.7% | $380 / Sq Ft |
| 03/14/2022 03/14/22 | Pending | -- | -- | -- |
| 03/11/2022 03/11/22 | For Sale | $675,000 | +58.8% | $367 / Sq Ft |
| 10/03/2017 10/03/17 | Sold | $425,000 | -2.3% | $231 / Sq Ft |
| 08/28/2017 08/28/17 | Pending | -- | -- | -- |
| 08/26/2017 08/26/17 | For Sale | $435,000 | -- | $236 / Sq Ft |
Deed History
| Date | Type | Sale Price | Title Company |
|---|---|---|---|
| Warranty Deed | $700,000 | New Title Company Name | |
| Warranty Deed | $425,000 | Alliance Title Ins Agency In | |
| Warranty Deed | $425,000 | Alliance Title Ins Agency In | |
| Warranty Deed | $366,000 | Alliance Title Insurance Age |
Mortgage History
| Date | Status | Loan Amount | Loan Type |
|---|---|---|---|
| Previous Owner | $100,000 | Credit Line Revolving | |
| Previous Owner | $275,530 | VA | |
| Previous Owner | $280,000 | No Value Available | |
| Previous Owner | $344,850 | No Value Available |
Similar Homes in Indialantic, FL
Source: Space Coast MLS (Space Coast Association of REALTORS®)
MLS Number: 1034752
APN: 27-37-25-02-00000.0-0067.00
- 2035 Sea Ave
- 2075 Abalone Ave
- 1806 Bel Ct
- 1645 N Highway A1a Unit 403
- 1645 N Highway A1a Unit Penthouse 3
- 495 Newport Dr
- 1795 N Highway A1a Unit 405
- 110 Ocean Oaks Dr
- 1883 Cato Ct
- 630 Newport Dr
- 1845 N Highway A1a Unit 402
- 1555 N Highway A1a Unit 201
- 121 Poinsetta St
- 1982 Cato Ct Unit 9
- 565 Newport Dr
- 122 Poinsetta St
- 420 Normandy Dr
- 251 Avenida de la Vista
- 1505 N Highway A1a Unit 303
- 1505 N Highway A1a Unit 304
