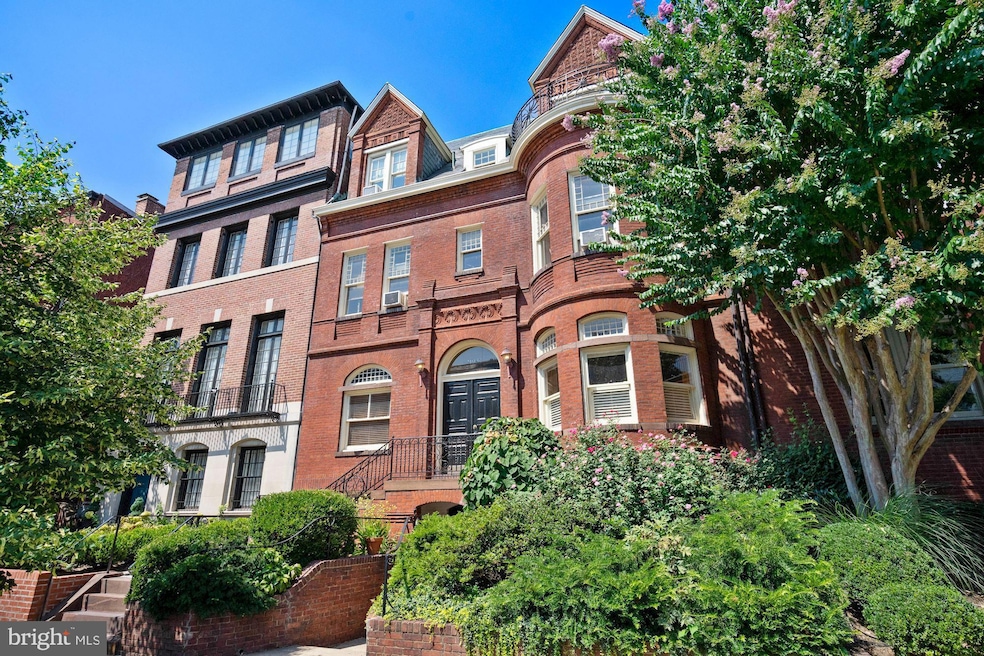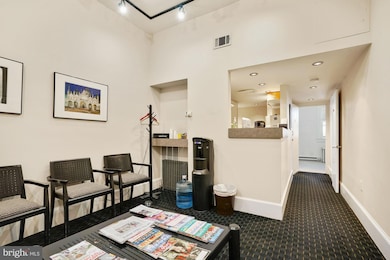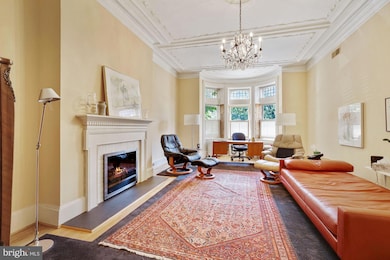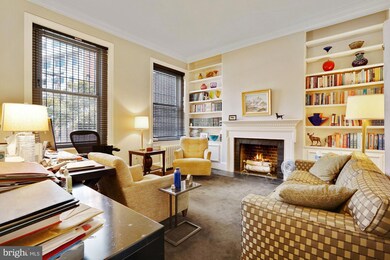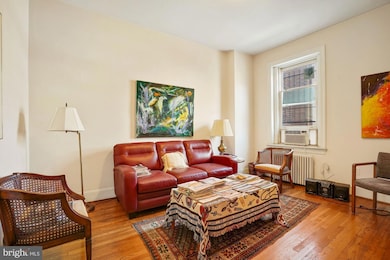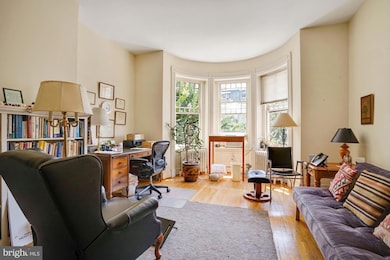2015 R St NW Washington, DC 20009
Dupont Circle NeighborhoodHighlights
- 0.09 Acre Lot
- Traditional Floor Plan
- Victorian Architecture
- School Without Walls @ Francis-Stevens Rated A-
- Wood Flooring
- 2 Fireplaces
About This Home
As of February 2025DUPONT MANSION - ZONED RA2 - 6,256 Square Feet - Parking for 10 cars (tandem) and in very good condition. Formerly a multi-unit apartment building . Historic detail, handsome walnut staircase offers an opportunity for development in a prime location. Embassy zoning, multi-unit, and possible office. For five decades it has been occupied by physicians. This rare opportunity offers a home office and possible gallery. Separately metered suites - four floors with separate lower level entrance also. There are 16 rooms, 7 baths. Fantastic location. Also perfect for a home office.!!! Nearby shops, transportation and restaurants. By Appointment only
Property Details
Home Type
- Multi-Family
Est. Annual Taxes
- $45,757
Year Built
- Built in 1896
Lot Details
- 3,876 Sq Ft Lot
- Property is in very good condition
Home Design
- Victorian Architecture
- Brick Exterior Construction
- Brick Foundation
- Slate Roof
- Metal Roof
Interior Spaces
- Bathtub with Shower
- Traditional Floor Plan
- Built-In Features
- Chair Railings
- Crown Molding
- Beamed Ceilings
- Ceiling height of 9 feet or more
- Recessed Lighting
- 2 Fireplaces
- Double Hung Windows
- Bay Window
- Sliding Windows
- Wood Frame Window
- Double Door Entry
Kitchen
- Microwave
- Disposal
Flooring
- Wood
- Carpet
- Tile or Brick
Finished Basement
- English Basement
- Heated Basement
- Basement Fills Entire Space Under The House
- Connecting Stairway
- Front Basement Entry
- Basement with some natural light
Home Security
- Home Security System
- Motion Detectors
Parking
- 10 Open Parking Spaces
- 10 Parking Spaces
- Private Parking
- Parking Lot
Accessible Home Design
- Halls are 36 inches wide or more
- More Than Two Accessible Exits
Utilities
- Forced Air Heating and Cooling System
- Window Unit Cooling System
- Radiator
- Electric Baseboard Heater
- 220 Volts
- Natural Gas Water Heater
- Multiple Phone Lines
- Phone Available
Additional Features
- Exterior Lighting
- Urban Location
Listing and Financial Details
- The owner pays for common area maintenance, heat, management, repairs, sewer, snow removal, real estate taxes, trash collection, water
- Tax Lot 802
- Assessor Parcel Number 0092//0802
Community Details
Overview
- 4 Units
- 4-Story Building
- Building Winterized
Building Details
- Income includes professional offices
- Trash Expense $1,680
Map
Home Values in the Area
Average Home Value in this Area
Property History
| Date | Event | Price | Change | Sq Ft Price |
|---|---|---|---|---|
| 02/28/2025 02/28/25 | Sold | $3,100,000 | 0.0% | -- |
| 02/28/2025 02/28/25 | Sold | $3,100,000 | -16.2% | $496 / Sq Ft |
| 01/16/2025 01/16/25 | Pending | -- | -- | -- |
| 01/16/2025 01/16/25 | Pending | -- | -- | -- |
| 10/09/2024 10/09/24 | For Sale | $3,700,000 | 0.0% | -- |
| 10/07/2024 10/07/24 | For Sale | $3,700,000 | -- | $591 / Sq Ft |
Tax History
| Year | Tax Paid | Tax Assessment Tax Assessment Total Assessment is a certain percentage of the fair market value that is determined by local assessors to be the total taxable value of land and additions on the property. | Land | Improvement |
|---|---|---|---|---|
| 2024 | $45,757 | $2,773,180 | $1,536,060 | $1,237,120 |
| 2023 | $40,340 | $2,444,830 | $1,505,940 | $938,890 |
| 2022 | $44,852 | $2,718,290 | $1,505,940 | $1,212,350 |
| 2021 | $52,842 | $3,202,570 | $1,505,940 | $1,696,630 |
| 2020 | $52,607 | $3,188,320 | $1,369,040 | $1,819,280 |
| 2019 | $52,539 | $3,184,200 | $1,244,580 | $1,939,620 |
| 2018 | $47,656 | $2,888,240 | $0 | $0 |
| 2017 | $43,521 | $2,637,620 | $0 | $0 |
| 2016 | $39,058 | $2,367,130 | $0 | $0 |
| 2015 | $40,198 | $2,436,230 | $0 | $0 |
| 2014 | $37,920 | $2,298,200 | $0 | $0 |
Mortgage History
| Date | Status | Loan Amount | Loan Type |
|---|---|---|---|
| Previous Owner | $940,000 | Stand Alone Refi Refinance Of Original Loan | |
| Previous Owner | $1,275,000 | Commercial | |
| Previous Owner | $450,000 | Commercial |
Deed History
| Date | Type | Sale Price | Title Company |
|---|---|---|---|
| Deed | $3,100,000 | Westcor Land Title | |
| Deed | $760,000 | -- | |
| Deed | $500,000 | -- |
Source: Bright MLS
MLS Number: DCDC2163256
APN: 0092-0802
- 1709 21st St NW Unit 42
- 1721 21st St NW Unit 301
- 1722 Connecticut Ave NW Unit 9
- 1722 Connecticut Ave NW Unit 7
- 1724 Connecticut Ave NW Unit 1
- 2014 R St NW
- 2040 S St NW
- 2008 R St NW
- 2150 Florida Ave NW Unit 1
- 2107 S St NW Unit K
- 1721 20th St NW Unit DUPLEX 101
- 2115 S St NW Unit 3C
- 2149 Florida Ave NW
- 2125 S St NW Unit 5
- 1933 S St NW Unit E
- 2120 Bancroft Place NW
- 1712 19th St NW
- 1716 22nd St NW
- 2125 Bancroft Place NW
- 1907 S St NW Unit C
