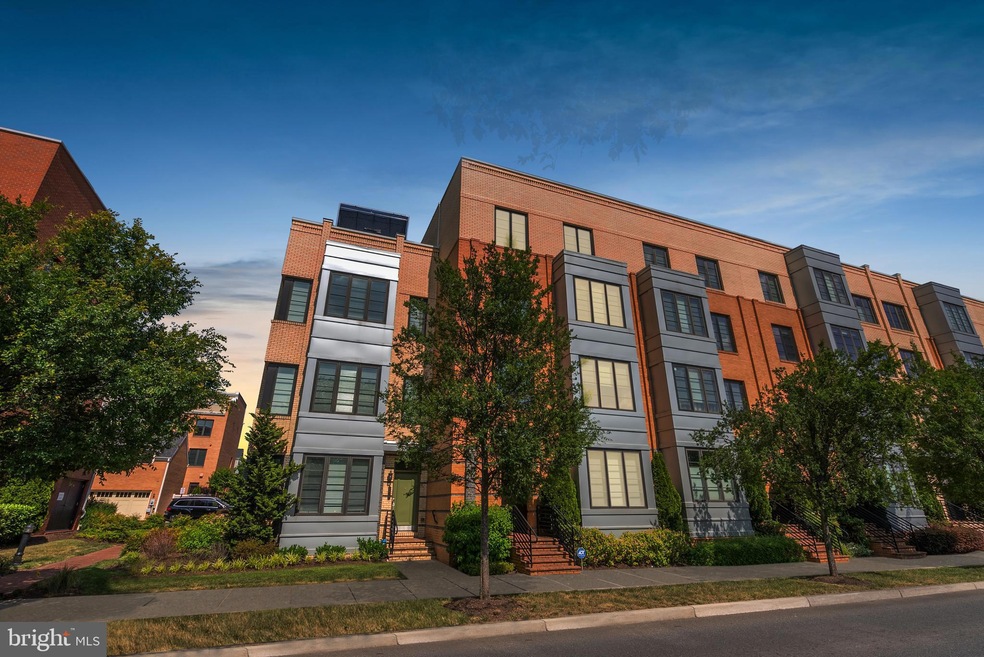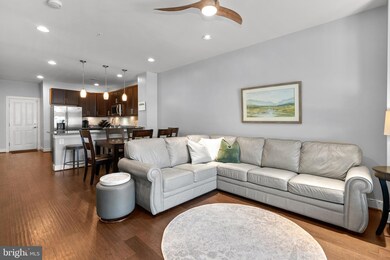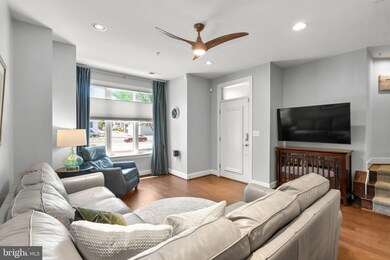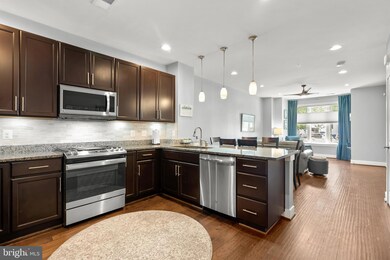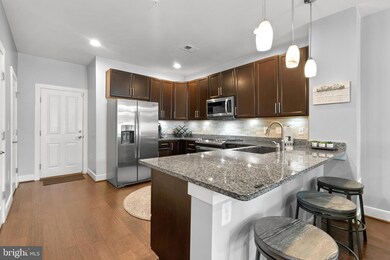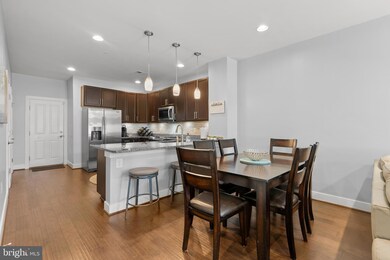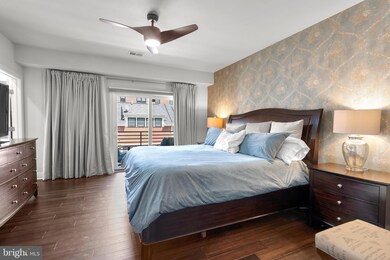
2015 Richmond Hwy Unit 101 Alexandria, VA 22301
Potomac Yard NeighborhoodHighlights
- Traditional Architecture
- Tennis Courts
- Balcony
- Engineered Wood Flooring
- Jogging Path
- 4-minute walk to Neighborhood Park
About This Home
As of March 2025***Home offers VA ASSUMABLE LOAN at 2.75%- Available to ANYONE!**** Discover a truly exquisite 3 bedroom, 2.5 bath, 2 level townhouse at 2015 Richmond Hwy #101, perfectly blending modern amenities and exceptional location in the highly sought after neighborhood of Potomac Yard. This home boasts beautiful hardwood floors, ample natural lighting, and soaring 9' ceilings, creating a spacious and inviting atmosphere on all levels!
The sleek, modern kitchen is a chef's dream, boasting updated stainless steel appliances, gas range, 42” custom cabinetry with under cabinet lighting, and walk-in pantry! The open floor plan seamlessly connects the kitchen to the dining and living areas, perfect for entertaining.
This town home includes 3 generously sized bedrooms, multitude of walk-in closets for extra storage, two full bathrooms upstairs w/the laundry nestled in between, balcony, and a one car garage coupled with a 1 car driveway! You will also appreciate the recent updates, including updated fixtures as well as a new A/C unit installed in 2021, ensuring comfort year-round.
Additionally, the property's phenomenal walkability allows you to easily stroll over to the vibrant Del Ray shops and restaurants that are just 4 blocks away. Not to mention this home is located across the street from the new INOVA Health Complex which provides convenient access to healthcare services without the need for a car! Less than 1 mi walk to Potomac Yard Metro, 7 min drive to Old Town Alexandria, and not to mention one of the largest tech hubs on the East Coast, Amazon HQ2, is 2.7 miles north, bringing significant economic development to the area, including infrastructure improvements and public transportation enhancements. Community amenities include park areas sprinkled throughout, biking and jogging paths, splash park, state-of-the-art tot lots, Volleyball and Pickleball courts! Ease of access is further enhanced by its prime location on Richmond Hwy, making travel time on the most major commuter channels of 395, 495, and 66 a breeze!
With all these amenities and attractions within walking distance, 2015 Richmond Hwy #101 is an ideal location for those who enjoy an active, pedestrian-friendly lifestyle, not to mention offers the opportunity to assume a significantly low interest rate of just 2.75% ! Schedule your tour today while it still lasts!
Townhouse Details
Home Type
- Townhome
Est. Annual Taxes
- $8,965
Year Built
- Built in 2014 | Remodeled in 2023
HOA Fees
Parking
- 1 Car Direct Access Garage
- 1 Driveway Space
- Rear-Facing Garage
Home Design
- Traditional Architecture
- Slab Foundation
- Masonry
Interior Spaces
- 1,736 Sq Ft Home
- Property has 2 Levels
- Combination Dining and Living Room
- Engineered Wood Flooring
- Laundry on upper level
Bedrooms and Bathrooms
- 3 Bedrooms
- En-Suite Primary Bedroom
Utilities
- Central Heating and Cooling System
- Natural Gas Water Heater
- Municipal Trash
Additional Features
- More Than Two Accessible Exits
- Balcony
- Property is in excellent condition
Listing and Financial Details
- Assessor Parcel Number 60030570
Community Details
Overview
- Association fees include lawn maintenance, snow removal
- Potomac Yard Community
- Potomac Yards Subdivision
Amenities
- Picnic Area
- Common Area
Recreation
- Tennis Courts
- Volleyball Courts
- Community Playground
- Jogging Path
- Bike Trail
Pet Policy
- Pets Allowed
Map
Home Values in the Area
Average Home Value in this Area
Property History
| Date | Event | Price | Change | Sq Ft Price |
|---|---|---|---|---|
| 03/25/2025 03/25/25 | Sold | $915,000 | +4.6% | $527 / Sq Ft |
| 01/20/2025 01/20/25 | For Sale | $874,999 | -- | $504 / Sq Ft |
Tax History
| Year | Tax Paid | Tax Assessment Tax Assessment Total Assessment is a certain percentage of the fair market value that is determined by local assessors to be the total taxable value of land and additions on the property. | Land | Improvement |
|---|---|---|---|---|
| 2024 | $9,599 | $789,935 | $375,557 | $414,378 |
| 2023 | $8,768 | $789,935 | $375,557 | $414,378 |
| 2022 | $8,295 | $747,337 | $354,299 | $393,038 |
| 2021 | $7,925 | $713,975 | $337,428 | $376,547 |
| 2020 | $7,997 | $684,908 | $327,600 | $357,308 |
| 2019 | $7,314 | $647,286 | $312,000 | $335,286 |
| 2018 | $7,399 | $654,744 | $325,000 | $329,744 |
| 2017 | $7,161 | $633,731 | $312,500 | $321,231 |
| 2016 | $7,019 | $654,154 | $312,500 | $341,654 |
| 2015 | $6,331 | $606,990 | $250,000 | $356,990 |
Mortgage History
| Date | Status | Loan Amount | Loan Type |
|---|---|---|---|
| Previous Owner | $571,600 | Stand Alone Refi Refinance Of Original Loan | |
| Previous Owner | $613,050 | VA | |
| Previous Owner | $629,066 | VA |
Deed History
| Date | Type | Sale Price | Title Company |
|---|---|---|---|
| Deed | $915,000 | Commonwealth Land Title | |
| Special Warranty Deed | $608,970 | -- |
Similar Homes in Alexandria, VA
Source: Bright MLS
MLS Number: VAAX2040538
APN: 035.01-7A-556
- 2205 Richmond Hwy Unit 101
- 714 E Howell Ave
- 2209 Richmond Hwy Unit 102
- 2104 Potomac Ave Unit 101
- 547 E Duncan Ave
- 2407 Conoy St Unit 101
- 1716 Potomac Greens Dr
- 2406 Burke Ave Unit A
- 701 Swann Ave Unit 604
- 701 Swann Ave Unit 402
- 701 Swann Ave Unit 103
- 2408A Burke Ave
- 313 E Windsor Ave Unit A
- 737 Swann Ave Unit 212
- 737 Swann Ave Unit 404
- 737 Swann Ave Unit 302
- 311 E Howell Ave
- 311 1/2 E Bellefonte Ave
- 1760 Potomac Greens Dr
- 1622 W Abingdon Dr Unit 102
