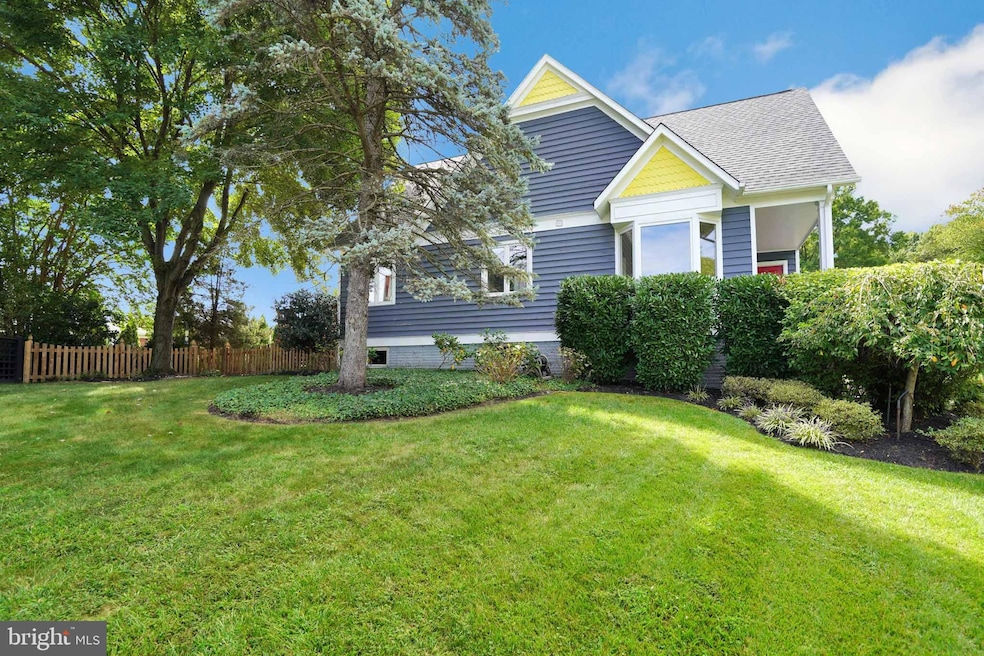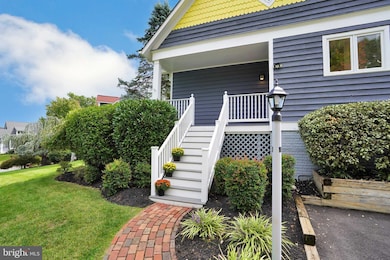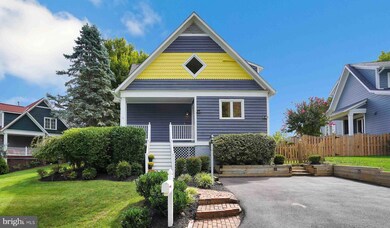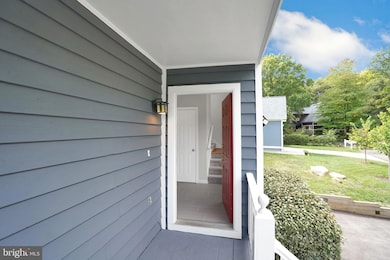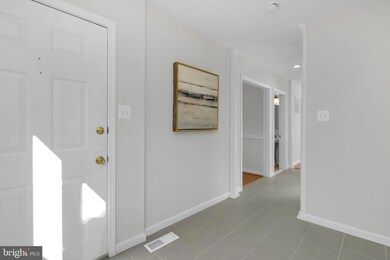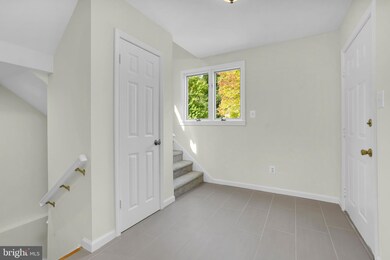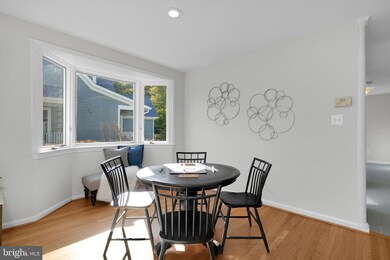
2015 Swan Terrace Alexandria, VA 22307
Belle Haven NeighborhoodHighlights
- Gourmet Kitchen
- View of Trees or Woods
- Deck
- Sandburg Middle Rated A-
- Open Floorplan
- Property borders a national or state park
About This Home
As of December 2024Surprise meets the senses when arriving at this special enclave of charming Victorian homes of Belle Haven Mews. With a quiet & serene environment, one would not expect for this home to be located within minutes of the George Washington Parkway, I-495, Route 1, the Huntington Metro as well as the culture & fun of Old Town. Inova Mount Vernon Hospital, the new Mount Vernon Rec Center, Martha Washington Library, shopping, restaurants & schools are all within minutes of this “best kept secret”.
Located at the center of the cul-de-sac, 2015 Swan Terrace is sited at the highest point in the community. The front lot features lovely greenery + plantings of hydrangeas, rhododendron & a huge weeping cherry tree. Delightful blue & yellow wood-painted siding on the home compliments the setting. There is a convenient 2 car driveway + a covered front porch offers a perfect spot to enjoy the surroundings. Hallmarks of the home are the room sizes + the variety of options for the use of space. There is fresh paint + new carpeting throughout plus hardwood flooring. The roof, driveway + attic fan are 3-years old. The flooring in the foyer is new. Kitchen cabinets, countertop, faucet + flooring as well as the refrigerator, garbage disposal, microwave + exhaust fan are new. The primary bath features a new vanity with new drain, valves, water turnoffs + fixtures. The large rec room + 2 extra rooms in the lower level have been newly finished with new ceilings, lighting + freshly painted floor. Enter the home into a large foyer with coat closet + table space. Architectural-style columns lead to the main level living area. This space could serve as a large living room with bookcases flanking a wood burning fireplace. With its size + layout, it could also serve as a living/dining area. What has been used by the current owners as the formal dining room with large closet, chandelier, moulding + chair rail, could also serve as a main level family room. The ample-sized, newly updated kitchen has plenty of storage space in the stylish shaker white cabinetry. The appliances, including the 1-year-old dishwasher, are stainless steel. There is a new microwave + the electric stove was converted to gas. New double sinks with windows above are serviced by a champagne faucet. The attractive color scheme includes a gray + white quartz countertop + a gray glass backsplash. The primary bedroom on the main level allows for living comfortably on one level. The space easily fits a king size bed + features a large full bath + walk-in closet! The upper level of the home offers fantastic space for family + guests alike! A large family room greets one at the top of the stairs. Two generous-sized bedrooms offer plenty of living & closet space. One has an extra closet with attic access. Ceiling fans service all 3 rooms! The stylish renovated full bath on the upper level has Corian countertop cabinetry + wide subway tiles in the shower. The lower level of the home has 3 newly finished rooms & a large storage/utility room w/ a raised tub for dog washing, gardening + other projects. Refrigerator, shelving & work bench convey; built-in safe + humidifier convey "as-is". The rear yard is entered from the living area + from gates at both sides of the front of the property. A huge deck welcomes one upon exiting the home + mature trees give the area a cooling effect. There is peace + quiet + privacy is found with shared fencing + 20-year-old Leyland cypress trees which surround the lot. Finally, Belle Haven Mews is a homeowners' association. The $150/year dues are used for the preservation of the common area, a grass-filled area surrounded by trees. Whether walking dogs, having a picnic or simply taking in the natural beauty, this resource protected area is cherished by the homeowners. Please note that sq. ft is estimated.
Home Details
Home Type
- Single Family
Est. Annual Taxes
- $9,492
Year Built
- Built in 1986
Lot Details
- 10,233 Sq Ft Lot
- Property borders a national or state park
- Cul-De-Sac
- Wood Fence
- Back Yard Fenced
- Property is in excellent condition
- Property is zoned 141
HOA Fees
- $13 Monthly HOA Fees
Property Views
- Woods
- Garden
Home Design
- Victorian Architecture
- Wood Siding
- Composite Building Materials
Interior Spaces
- Property has 3 Levels
- Open Floorplan
- Built-In Features
- Chair Railings
- Crown Molding
- Ceiling Fan
- Recessed Lighting
- Marble Fireplace
- Fireplace Mantel
- Double Pane Windows
- Bay Window
- Casement Windows
- Six Panel Doors
- Entrance Foyer
- Family Room Off Kitchen
- Formal Dining Room
- Recreation Room
- Bonus Room
- Attic Fan
- Storm Windows
Kitchen
- Gourmet Kitchen
- Gas Oven or Range
- Self-Cleaning Oven
- Stove
- Built-In Microwave
- Extra Refrigerator or Freezer
- Dishwasher
- Stainless Steel Appliances
- Upgraded Countertops
- Disposal
Flooring
- Wood
- Carpet
- Ceramic Tile
Bedrooms and Bathrooms
- En-Suite Primary Bedroom
- En-Suite Bathroom
- Walk-In Closet
- Bathtub with Shower
- Walk-in Shower
Laundry
- Laundry on lower level
- Dryer
- Washer
Partially Finished Basement
- Connecting Stairway
- Interior Basement Entry
- Shelving
Parking
- 2 Parking Spaces
- 2 Driveway Spaces
- Off-Street Parking
Outdoor Features
- Deck
- Porch
Schools
- Belle View Elementary School
- Carl Sandburg Middle School
- West Potomac High School
Utilities
- Forced Air Zoned Heating and Cooling System
- Ductless Heating Or Cooling System
- Vented Exhaust Fan
- Natural Gas Water Heater
- Municipal Trash
Listing and Financial Details
- Tax Lot 13
- Assessor Parcel Number 0833 32 0013
Community Details
Overview
- Association fees include common area maintenance
- Belle Haven Mews HOA
- Belle Haven Mews Subdivision
Amenities
- Common Area
Map
Home Values in the Area
Average Home Value in this Area
Property History
| Date | Event | Price | Change | Sq Ft Price |
|---|---|---|---|---|
| 12/06/2024 12/06/24 | Sold | $922,450 | -1.9% | $411 / Sq Ft |
| 09/21/2024 09/21/24 | For Sale | $939,900 | 0.0% | $418 / Sq Ft |
| 02/18/2020 02/18/20 | Rented | $3,000 | 0.0% | -- |
| 02/14/2020 02/14/20 | Under Contract | -- | -- | -- |
| 01/16/2020 01/16/20 | Price Changed | $3,000 | -3.1% | $2 / Sq Ft |
| 01/16/2020 01/16/20 | For Rent | $3,095 | 0.0% | -- |
| 01/06/2020 01/06/20 | Under Contract | -- | -- | -- |
| 11/17/2019 11/17/19 | For Rent | $3,095 | +10.5% | -- |
| 03/05/2014 03/05/14 | Rented | $2,800 | 0.0% | -- |
| 02/28/2014 02/28/14 | Under Contract | -- | -- | -- |
| 02/07/2014 02/07/14 | For Rent | $2,800 | 0.0% | -- |
| 03/04/2013 03/04/13 | Rented | $2,800 | 0.0% | -- |
| 03/04/2013 03/04/13 | Under Contract | -- | -- | -- |
| 02/18/2013 02/18/13 | For Rent | $2,800 | -- | -- |
Tax History
| Year | Tax Paid | Tax Assessment Tax Assessment Total Assessment is a certain percentage of the fair market value that is determined by local assessors to be the total taxable value of land and additions on the property. | Land | Improvement |
|---|---|---|---|---|
| 2024 | $9,493 | $819,380 | $350,000 | $469,380 |
| 2023 | $9,737 | $819,380 | $350,000 | $469,380 |
| 2022 | $9,101 | $795,910 | $333,000 | $462,910 |
| 2021 | $8,883 | $722,870 | $282,000 | $440,870 |
| 2020 | $9,204 | $692,030 | $264,000 | $428,030 |
| 2019 | $4,101 | $662,480 | $264,000 | $398,480 |
| 2018 | $7,423 | $645,480 | $247,000 | $398,480 |
| 2017 | $7,623 | $626,870 | $240,000 | $386,870 |
| 2016 | $7,607 | $626,870 | $240,000 | $386,870 |
| 2015 | $7,148 | $609,610 | $240,000 | $369,610 |
| 2014 | $7,133 | $609,610 | $240,000 | $369,610 |
Mortgage History
| Date | Status | Loan Amount | Loan Type |
|---|---|---|---|
| Open | $747,184 | VA | |
| Previous Owner | $50,000 | Credit Line Revolving | |
| Previous Owner | $65,000 | Stand Alone Second | |
| Closed | -- | No Value Available |
Deed History
| Date | Type | Sale Price | Title Company |
|---|---|---|---|
| Warranty Deed | $922,450 | Verus Title | |
| Deed | -- | None Listed On Document | |
| Deed | $227,950 | -- |
Similar Homes in Alexandria, VA
Source: Bright MLS
MLS Number: VAFX2195466
APN: 0833-32-0013
- 6505 Cavalier Dr
- 6419 16th St
- 6514 Cygnet Dr
- 6408 Cavalier Dr
- 6504 Cavalier Dr
- 1901 Belle Haven Rd
- 6604 Cavalier Dr
- 6430 14th St
- 6600 Quander Rd
- 6621 Cornell Dr
- 1801 Belle View Blvd Unit C2
- 6614 Quander Rd
- 6429 14th St
- 6219 Arkendale Rd
- 6208 Foxcroft Rd
- 6209 Tally Ho Ln
- 1503 Belle View Blvd Unit A1
- 1505 Belle Haven Rd
- 6709 W Wakefield Dr Unit B2
- 1413 Belle View Blvd Unit C1
