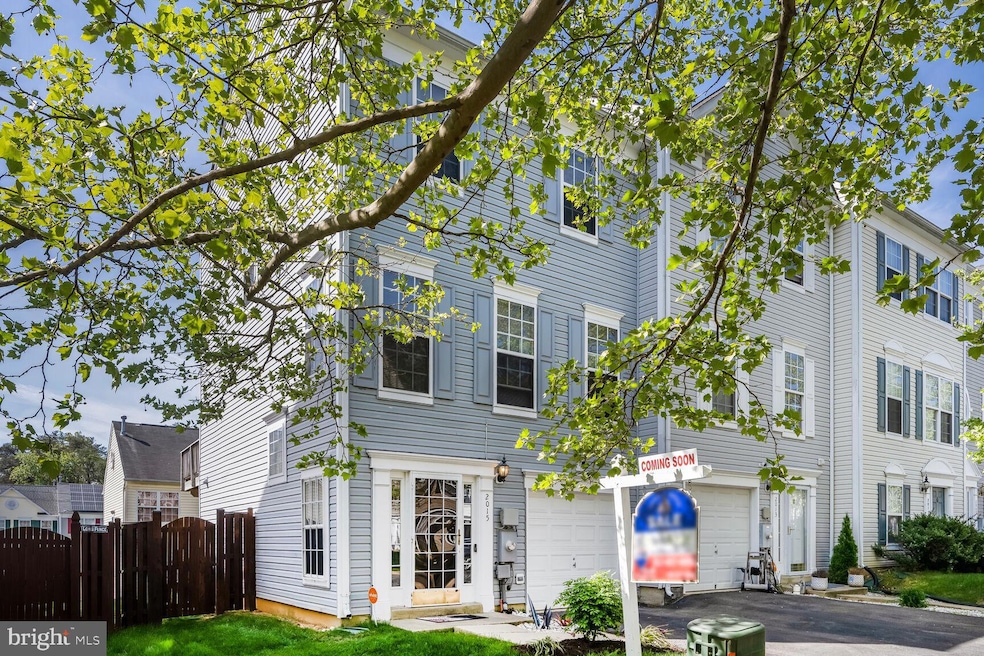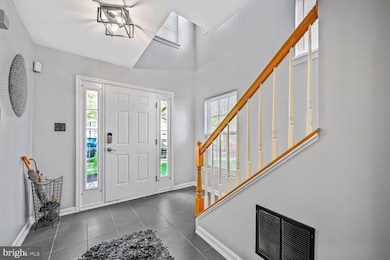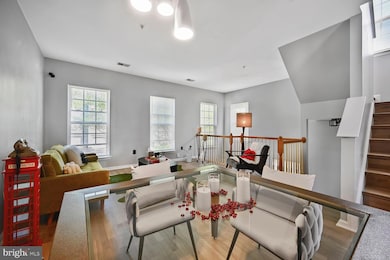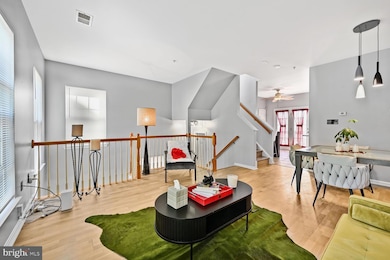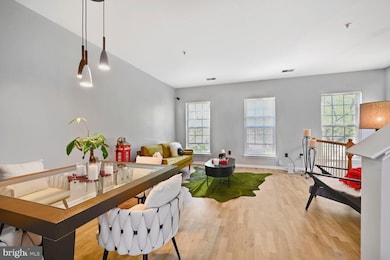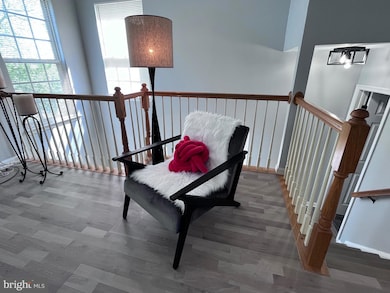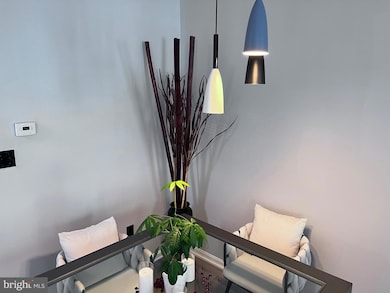
2015 Tremont St SE Washington, DC 20020
Shipley Terrace NeighborhoodEstimated payment $2,547/month
Highlights
- Open Floorplan
- Deck
- Whirlpool Bathtub
- Colonial Architecture
- Space For Rooms
- Game Room
About This Home
Style, space, and location come together at 2015 Tremont St. SE—a beautifully updated end-unit townhome in a quiet, commuter-friendly community. A dramatic two-story foyer with a striking living room overlook above sets an impressive tone upon entry. Soaring ceilings on the main level enhance the bright and airy open floor plan, which flows effortlessly into the island kitchen featuring an eat-in area, built-in desk, and direct access through double doors to a spacious deck—ideal for seamless indoor-outdoor living. This 3-bedroom, 1.5-bath home features swanky remodeled bathrooms, including an ensuite in the spacious primary bedroom. A thoughtfully positioned mid-level powder room offers a discreet and convenient space for guests to refresh, enhancing privacy and comfort. A freshly painted interior sets the stage and then elevated by upgraded, stylish new flooring through the living and dining rooms, staircases, and upper bedroom level—creating a seamless and refreshed living experience. Recently replaced HVAC system is ready for the coming warmer months. This home is move-in ready with comfort in mind. The finished basement offers a flexible recreation room, and the one-car garage, private driveway, and nearby street parking make life easy. Washer and dryer convey. Property conveys strictly as-is but shows beautifully. Literally, just steps to Metro rail and multiple bus lines—don’t miss this standout opportunity in the Nations Capitol.
Townhouse Details
Home Type
- Townhome
Est. Annual Taxes
- $2,650
Year Built
- Built in 2001
Lot Details
- 2,352 Sq Ft Lot
- Wood Fence
- Property is in excellent condition
HOA Fees
- $94 Monthly HOA Fees
Parking
- 1 Car Direct Access Garage
- 1 Driveway Space
- Front Facing Garage
- Shared Driveway
- On-Street Parking
- Off-Street Parking
Home Design
- Colonial Architecture
- Slab Foundation
- Vinyl Siding
Interior Spaces
- Property has 3.5 Levels
- Open Floorplan
- Game Room
Kitchen
- Eat-In Kitchen
- Gas Oven or Range
- Stove
- Dishwasher
- Disposal
Bedrooms and Bathrooms
- 3 Bedrooms
- Whirlpool Bathtub
Laundry
- Dryer
- Washer
Finished Basement
- Heated Basement
- Walk-Out Basement
- Basement Fills Entire Space Under The House
- Interior, Front, and Rear Basement Entry
- Garage Access
- Space For Rooms
- Laundry in Basement
- Natural lighting in basement
Home Security
- Monitored
- Exterior Cameras
Utilities
- Forced Air Heating and Cooling System
- Vented Exhaust Fan
- 200+ Amp Service
- Natural Gas Water Heater
- Cable TV Available
Additional Features
- More Than Two Accessible Exits
- Deck
Listing and Financial Details
- Tax Lot 114
- Assessor Parcel Number 5900//0114
Community Details
Overview
- Association fees include trash, snow removal, common area maintenance, lawn care front
- Randle Heights Subdivision
- Property Manager
Pet Policy
- Pets Allowed
Map
Home Values in the Area
Average Home Value in this Area
Tax History
| Year | Tax Paid | Tax Assessment Tax Assessment Total Assessment is a certain percentage of the fair market value that is determined by local assessors to be the total taxable value of land and additions on the property. | Land | Improvement |
|---|---|---|---|---|
| 2024 | $2,650 | $398,820 | $137,400 | $261,420 |
| 2023 | $2,523 | $390,970 | $133,900 | $257,070 |
| 2022 | $2,335 | $356,460 | $129,450 | $227,010 |
| 2021 | $2,141 | $333,530 | $127,530 | $206,000 |
| 2020 | $1,951 | $307,860 | $123,130 | $184,730 |
| 2019 | $1,780 | $291,910 | $121,950 | $169,960 |
| 2018 | $1,631 | $265,260 | $0 | $0 |
| 2017 | $1,588 | $259,290 | $0 | $0 |
| 2016 | $1,467 | $244,240 | $0 | $0 |
| 2015 | $1,503 | $248,220 | $0 | $0 |
| 2014 | $1,497 | $246,310 | $0 | $0 |
Property History
| Date | Event | Price | Change | Sq Ft Price |
|---|---|---|---|---|
| 04/25/2025 04/25/25 | For Sale | $399,900 | -- | $258 / Sq Ft |
Deed History
| Date | Type | Sale Price | Title Company |
|---|---|---|---|
| Special Warranty Deed | $325,000 | -- |
Mortgage History
| Date | Status | Loan Amount | Loan Type |
|---|---|---|---|
| Open | $270,000 | New Conventional | |
| Closed | $260,000 | New Conventional | |
| Previous Owner | $180,000 | New Conventional |
Similar Homes in Washington, DC
Source: Bright MLS
MLS Number: DCDC2173430
APN: 5900-0114
- 1913 Trenton Place SE
- 1900 Tremont St SE
- 1916 Mississippi Ave SE
- 3449 23rd St SE
- 3487 23rd St SE
- 3468 23rd St SE
- 3486 23rd St SE
- 2310 Southern Ave SE
- 2316 Southern Ave SE
- 3300 18th Place SE
- 2014 Savannah Place SE
- 3427 25th St SE
- 2026 Savannah Place SE
- 3419 25th St SE
- 2411 Savannah St SE
- 3407 25th St SE
- 1955 Valley Terrace SE
- 3105 22nd St SE
- 2116 N Anvil Ln
- 2213 Dawn Ln
