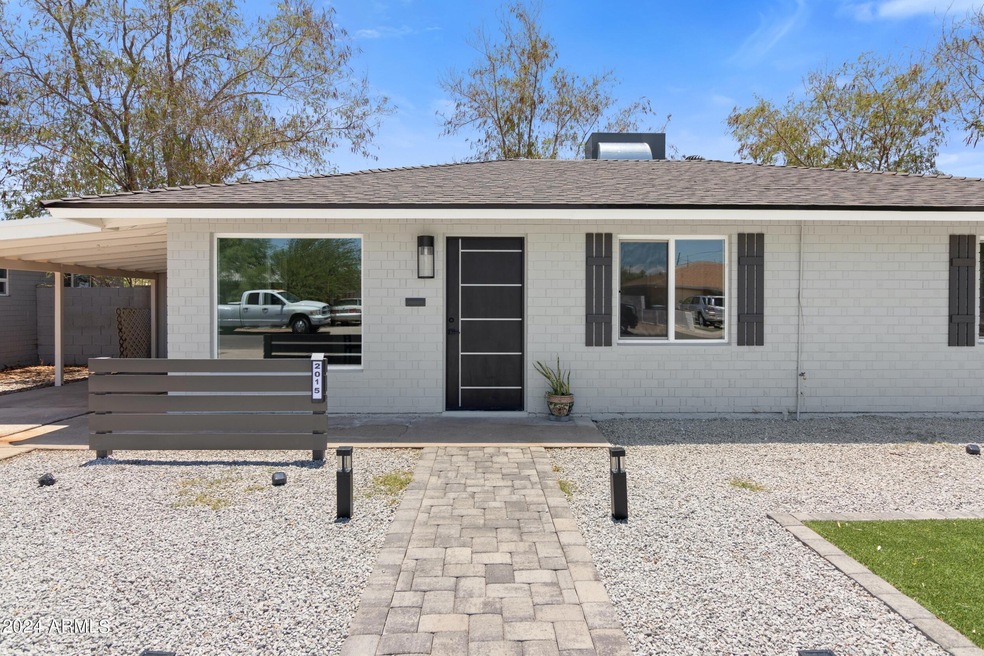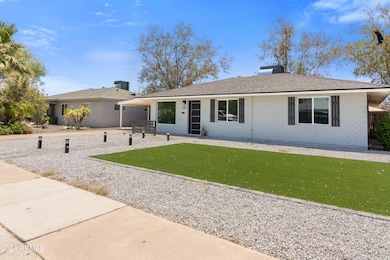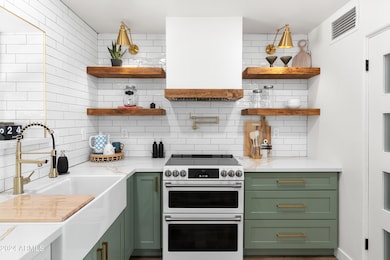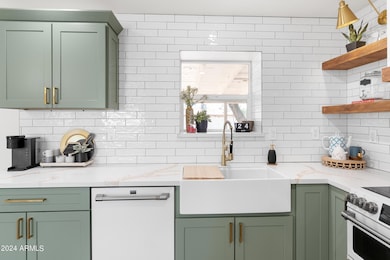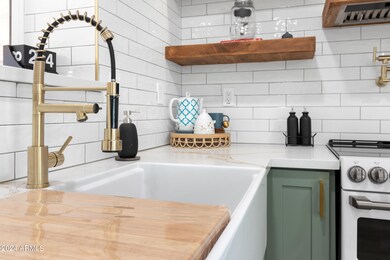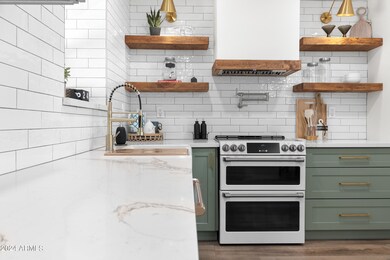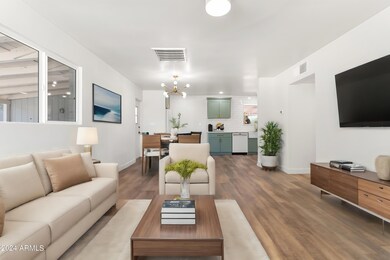
2015 W Mitchell Dr Phoenix, AZ 85015
Highlights
- The property is located in a historic district
- Property is near public transit
- Covered patio or porch
- Phoenix Coding Academy Rated A
- No HOA
- Eat-In Kitchen
About This Home
As of November 2024Welcome to your elegant new home! Enter into a spacious open-concept living area that seamlessly connects the kitchen, dining, and living spaces. The kitchen features refined olive-toned cabinets, a farmhouse sink with a serene backyard view, a lazy Susan, a large pantry, a premium Café range, a state-of-the-art dishwasher, pot filler and a custom hood vent. Down the hall, discover a well-appointed guest bathroom with a double vanity and four spacious bedrooms. The primary suite offers a walk-in closet, a luxurious en-suite bathroom, and private access to the expansive backyard. Enjoy the large covered patio, ideal for entertaining, and two large sheds allowing for plenty of storage. All of these amenities still allow for plenty of space to build the custom pool of your dreams This home is perfectly situated near midtown and downtown allowing you to have the perfect urban living experience near museums, restaurants, major sports arenas, theaters and many more amenities. You will also be near all major freeways, near the Sky Harbor Airport, close access to the light rail and much more!
Updates include flooring, custom cabinets, dual-pane windows, and a new roof, this home also features a low-maintenance front yard with artificial turf and path lighting. Experience the blend of mid-century charm and modern luxury! Seller is offering a one year home warranty for additional peace of mind.
Home Details
Home Type
- Single Family
Est. Annual Taxes
- $1,298
Year Built
- Built in 1950
Lot Details
- 7,196 Sq Ft Lot
- Block Wall Fence
- Chain Link Fence
- Artificial Turf
Home Design
- Room Addition Constructed in 2024
- Roof Updated in 2024
- Brick Exterior Construction
- Composition Roof
- Reflective Roof
Interior Spaces
- 1,461 Sq Ft Home
- 1-Story Property
- Ceiling Fan
- Double Pane Windows
- Vinyl Clad Windows
- Floors Updated in 2024
Kitchen
- Kitchen Updated in 2024
- Eat-In Kitchen
Bedrooms and Bathrooms
- 4 Bedrooms
- Bathroom Updated in 2024
- 2 Bathrooms
Parking
- 1 Carport Space
- Side or Rear Entrance to Parking
Outdoor Features
- Covered patio or porch
- Outdoor Storage
Location
- Property is near public transit
- The property is located in a historic district
Schools
- Westwood Primary Elementary And Middle School
- Central High School
Utilities
- Refrigerated Cooling System
- Heating Available
- Tankless Water Heater
Community Details
- No Home Owners Association
- Association fees include no fees
- Westwood Estates Plat 3 Subdivision
Listing and Financial Details
- Home warranty included in the sale of the property
- Legal Lot and Block 11 / 2E
- Assessor Parcel Number 110-17-129
Map
Home Values in the Area
Average Home Value in this Area
Property History
| Date | Event | Price | Change | Sq Ft Price |
|---|---|---|---|---|
| 11/05/2024 11/05/24 | Sold | $430,000 | -2.3% | $294 / Sq Ft |
| 10/31/2024 10/31/24 | Price Changed | $440,000 | 0.0% | $301 / Sq Ft |
| 09/23/2024 09/23/24 | Pending | -- | -- | -- |
| 09/17/2024 09/17/24 | Pending | -- | -- | -- |
| 09/15/2024 09/15/24 | Price Changed | $440,000 | -2.0% | $301 / Sq Ft |
| 09/09/2024 09/09/24 | Price Changed | $449,000 | -0.2% | $307 / Sq Ft |
| 08/21/2024 08/21/24 | Price Changed | $450,000 | -1.1% | $308 / Sq Ft |
| 08/14/2024 08/14/24 | Price Changed | $455,000 | -5.0% | $311 / Sq Ft |
| 07/27/2024 07/27/24 | Price Changed | $478,899 | 0.0% | $328 / Sq Ft |
| 07/22/2024 07/22/24 | Price Changed | $478,999 | -3.2% | $328 / Sq Ft |
| 07/07/2024 07/07/24 | Price Changed | $494,999 | -3.9% | $339 / Sq Ft |
| 06/24/2024 06/24/24 | For Sale | $515,000 | +68.9% | $352 / Sq Ft |
| 03/22/2024 03/22/24 | Sold | $305,000 | 0.0% | $209 / Sq Ft |
| 03/20/2024 03/20/24 | Pending | -- | -- | -- |
| 03/20/2024 03/20/24 | Price Changed | $305,000 | +1.3% | $209 / Sq Ft |
| 03/19/2024 03/19/24 | Price Changed | $301,000 | +5.2% | $206 / Sq Ft |
| 03/18/2024 03/18/24 | Price Changed | $286,000 | +0.7% | $196 / Sq Ft |
| 03/13/2024 03/13/24 | Price Changed | $284,000 | +1.4% | $194 / Sq Ft |
| 03/09/2024 03/09/24 | For Sale | $280,000 | -- | $192 / Sq Ft |
Tax History
| Year | Tax Paid | Tax Assessment Tax Assessment Total Assessment is a certain percentage of the fair market value that is determined by local assessors to be the total taxable value of land and additions on the property. | Land | Improvement |
|---|---|---|---|---|
| 2025 | $1,442 | $10,037 | -- | -- |
| 2024 | $1,298 | $9,559 | -- | -- |
| 2023 | $1,298 | $30,310 | $6,060 | $24,250 |
| 2022 | $1,278 | $23,170 | $4,630 | $18,540 |
| 2021 | $1,302 | $19,270 | $3,850 | $15,420 |
| 2020 | $1,248 | $19,070 | $3,810 | $15,260 |
| 2019 | $1,233 | $16,620 | $3,320 | $13,300 |
| 2018 | $1,130 | $15,230 | $3,040 | $12,190 |
| 2017 | $1,117 | $12,460 | $2,490 | $9,970 |
| 2016 | $1,067 | $11,550 | $2,310 | $9,240 |
| 2015 | $1,013 | $10,060 | $2,010 | $8,050 |
Mortgage History
| Date | Status | Loan Amount | Loan Type |
|---|---|---|---|
| Open | $422,211 | FHA | |
| Previous Owner | $315,000 | New Conventional | |
| Previous Owner | $270,000 | New Conventional | |
| Previous Owner | $2,000,000 | Credit Line Revolving | |
| Previous Owner | $61,800 | No Value Available | |
| Previous Owner | $135,000 | Reverse Mortgage Home Equity Conversion Mortgage | |
| Previous Owner | $124,000 | Credit Line Revolving | |
| Previous Owner | $71,900 | Unknown | |
| Previous Owner | $66,346 | Purchase Money Mortgage | |
| Previous Owner | $57,950 | FHA |
Deed History
| Date | Type | Sale Price | Title Company |
|---|---|---|---|
| Warranty Deed | $430,000 | Navi Title Agency | |
| Warranty Deed | $305,000 | Clear Title Agency Of Arizona | |
| Warranty Deed | $266,500 | Clear Title Agency Of Arizona | |
| Interfamily Deed Transfer | -- | None Available | |
| Quit Claim Deed | -- | Pioneer Title Agency Inc | |
| Interfamily Deed Transfer | -- | Nations Title Agency |
Similar Homes in Phoenix, AZ
Source: Arizona Regional Multiple Listing Service (ARMLS)
MLS Number: 6717686
APN: 110-17-129
- 3607 N 21st Ave
- 2111 W Mulberry Dr
- 2140 W Mitchell Dr
- 3636 N 21st Ave
- 1901 W Weldon Ave Unit 1
- 2157 W Mulberry Dr
- 2211 W Mitchell Dr
- 1824 W Weldon Ave
- 1831 W Mulberry Dr Unit 241
- 1831 W Mulberry Dr Unit 103
- 2163 W Flower St
- 2146 W Indianola Ave
- 2246 W Mulberry Dr
- 1919 W Fairmount Ave
- 1725 W Weldon Ave
- 1721 W Weldon Ave
- 2240 W Cheery Lynn Rd
- 2317 W Whitton Ave
- 4010 N 21st Dr
- 1716 W Weldon Ave
