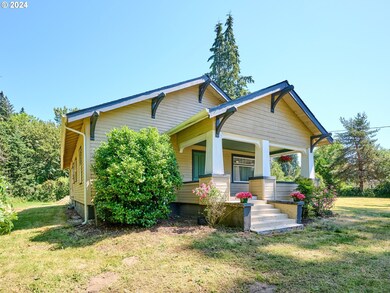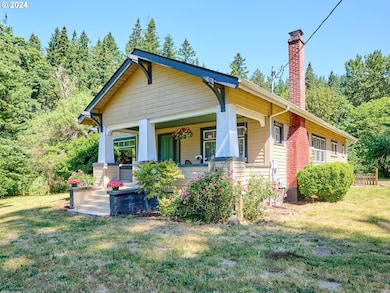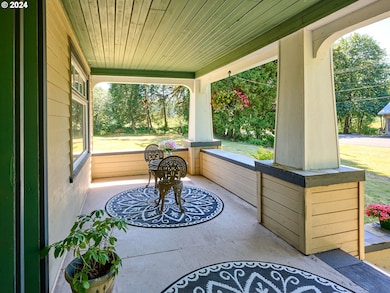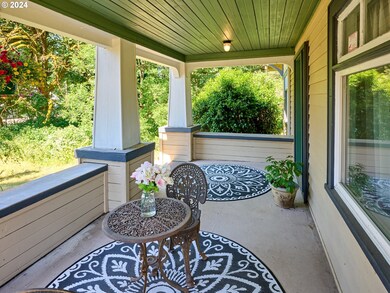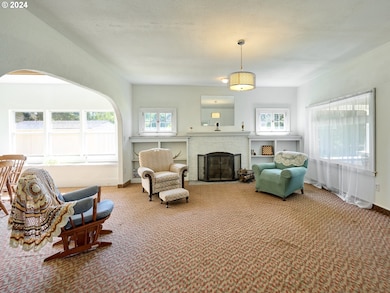Nestled beside Stout Creek on 1.62 acres is the timeless allure of this beautiful, single-level 1920 Sears home. Perfectly suited for those seeking retreat from the ordinary, this sturdy gem offers classic antique built-ins & the truly-solid craftsmanship of old growth timber coupled w/ countless modern updates over the past 3 years including but not limited to new: energy-efficient gas furnace, electrical, plumbing, kitchen & bathroom flooring, roof, repointed brick fireplace, interior paint, bathroom sink & dual-flush toilet, vapor barrier, high speed fiberoptic internet, & more! Naturally cool in Summer & perfectly cozy in colder months. Single-car detached carport/outbuilding w/ room for a large shop, more fruit trees, huge garden, animal run/pasture, or whatever your heart desires! Privacy & remote feel yet just minutes to healthcare, dining & local amenities. Schedule a private tour to experience the magic of a bygone era, own a piece of Oregon history, make more beautiful memories & pass on the heritage for generations to come! *Seller will pay up to $10,000 toward buyer's closing costs or rate buy down & include one year top-tier American Home Shield home warranty too!*


