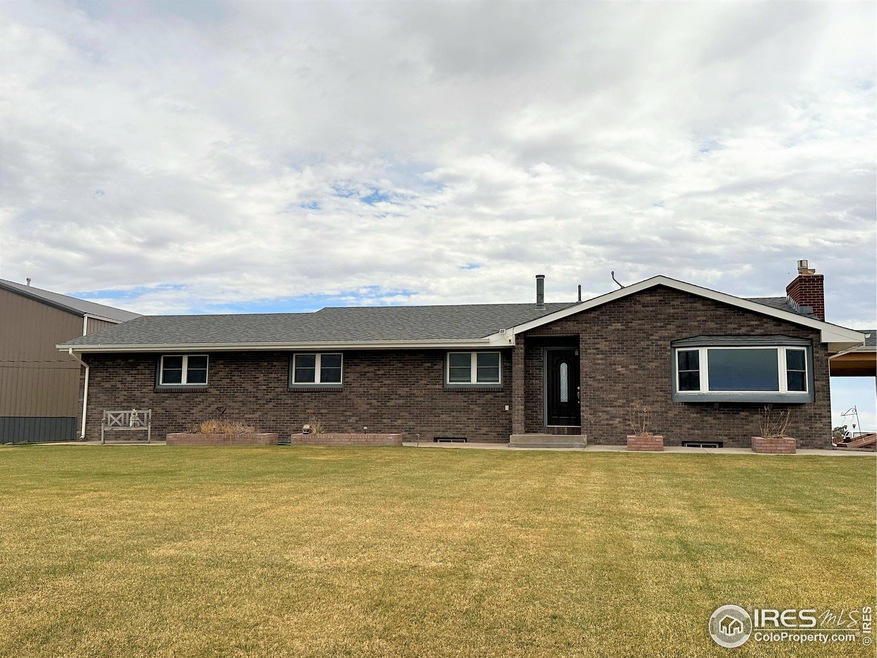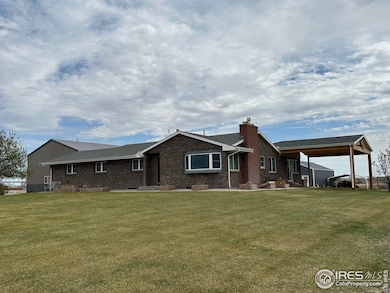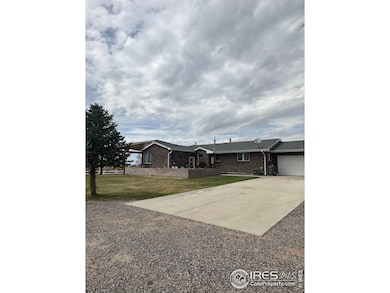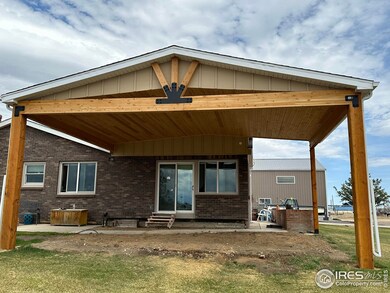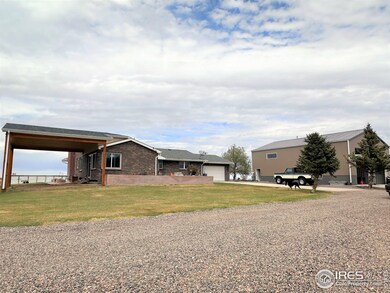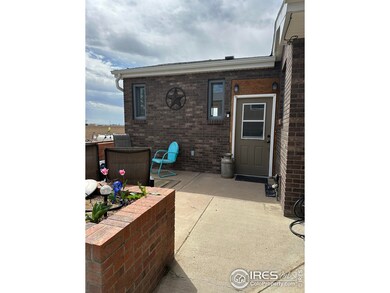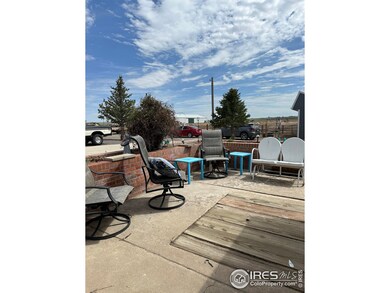
20158 County Road 50 La Salle, CO 80645
Highlights
- Parking available for a boat
- Mountain View
- No HOA
- Horses Allowed On Property
- Wooded Lot
- Home Office
About This Home
As of August 2024Don't miss your opportunity to own this brick ranch 5 bed 2 bath home with large shop and horse set up all sitting on almost 1 acre. Within the last 5 years this home has been fully bricked, roof, hot water heater, furnace, air conditioning, laminate flooring throughout upper level of home, some windows installed, well pump replaced, security system and added a large 40'x60' shop with cement floor w/drain, radiant heat and 220. Yard set up with 10-stage sprinkler system. Brand new beautiful large attached cover patio area. Well used for irrigation. This home also has a dog run. Buyers could move right in and not worry about the expense of these items. Enjoy the beautiful snow capped mountain views . This is a one-of-a kind property. Buyer to verify all information provided. Possible 6th bedroom, storage or office in basement. mineral rights excluded
Home Details
Home Type
- Single Family
Est. Annual Taxes
- $1,679
Year Built
- Built in 1971
Lot Details
- 0.91 Acre Lot
- Southern Exposure
- Kennel or Dog Run
- Partially Fenced Property
- Vinyl Fence
- Level Lot
- Sprinkler System
- Wooded Lot
Parking
- 2 Car Attached Garage
- Parking available for a boat
Home Design
- Brick Veneer
- Wood Frame Construction
- Composition Roof
Interior Spaces
- 2,542 Sq Ft Home
- 1-Story Property
- Ceiling Fan
- Double Pane Windows
- Window Treatments
- Family Room
- Home Office
- Mountain Views
- Finished Basement
- Partial Basement
- Laundry on main level
Kitchen
- Gas Oven or Range
- Dishwasher
Flooring
- Carpet
- Laminate
Bedrooms and Bathrooms
- 5 Bedrooms
- Primary bathroom on main floor
- Walk-in Shower
Outdoor Features
- Patio
- Outdoor Storage
- Outbuilding
Schools
- Pete Mirich Elementary School
- North Valley Middle School
- Valley High School
Horse Facilities and Amenities
- Horses Allowed On Property
- Tack Room
Utilities
- Humidity Control
- Forced Air Heating and Cooling System
- Propane
- Septic System
Additional Features
- Mineral Rights Excluded
- Loafing Shed
Community Details
- No Home Owners Association
Listing and Financial Details
- Assessor Parcel Number R4291986
Map
Home Values in the Area
Average Home Value in this Area
Property History
| Date | Event | Price | Change | Sq Ft Price |
|---|---|---|---|---|
| 08/30/2024 08/30/24 | Sold | $762,000 | 0.0% | $300 / Sq Ft |
| 07/22/2024 07/22/24 | Price Changed | $762,000 | -1.9% | $300 / Sq Ft |
| 07/05/2024 07/05/24 | Price Changed | $777,000 | -2.8% | $306 / Sq Ft |
| 05/28/2024 05/28/24 | Price Changed | $799,000 | -5.9% | $314 / Sq Ft |
| 04/23/2024 04/23/24 | For Sale | $849,000 | -- | $334 / Sq Ft |
Tax History
| Year | Tax Paid | Tax Assessment Tax Assessment Total Assessment is a certain percentage of the fair market value that is determined by local assessors to be the total taxable value of land and additions on the property. | Land | Improvement |
|---|---|---|---|---|
| 2024 | $1,679 | $42,190 | $6,370 | $35,820 |
| 2023 | $1,679 | $42,590 | $6,430 | $36,160 |
| 2022 | $1,515 | $30,050 | $5,150 | $24,900 |
| 2021 | $1,605 | $30,910 | $5,300 | $25,610 |
| 2020 | $1,212 | $24,690 | $4,740 | $19,950 |
| 2019 | $1,279 | $24,690 | $4,740 | $19,950 |
| 2018 | $961 | $17,520 | $2,790 | $14,730 |
| 2017 | $954 | $17,520 | $2,790 | $14,730 |
| 2016 | $789 | $15,030 | $2,360 | $12,670 |
| 2015 | $661 | $15,030 | $2,360 | $12,670 |
| 2014 | $617 | $13,990 | $2,260 | $11,730 |
Mortgage History
| Date | Status | Loan Amount | Loan Type |
|---|---|---|---|
| Open | $975,000 | Construction | |
| Previous Owner | $60,000 | Credit Line Revolving | |
| Previous Owner | $137,900 | New Conventional | |
| Previous Owner | $170,000 | Unknown | |
| Previous Owner | $11,567 | Unknown | |
| Previous Owner | $139,000 | No Value Available |
Deed History
| Date | Type | Sale Price | Title Company |
|---|---|---|---|
| Quit Claim Deed | $100,000 | None Listed On Document | |
| Warranty Deed | $189,000 | -- | |
| Deed | $89,800 | -- | |
| Deed | -- | -- |
Similar Homes in the area
Source: IRES MLS
MLS Number: 1008792
APN: R4291986
