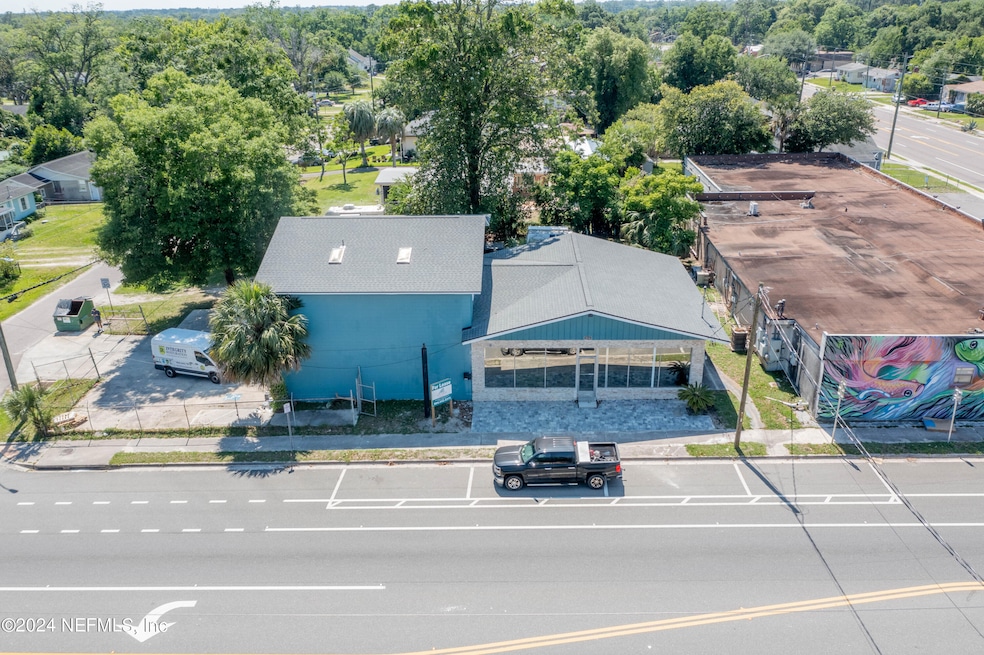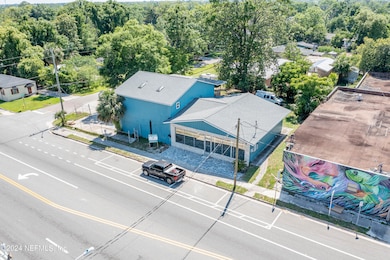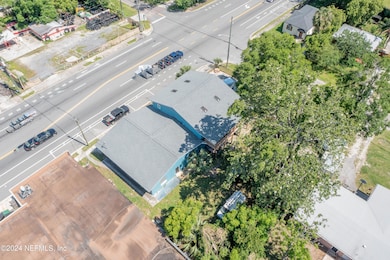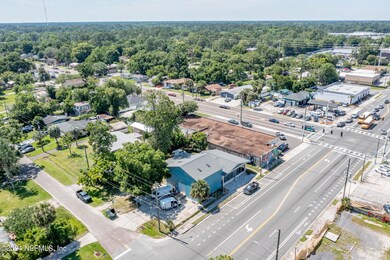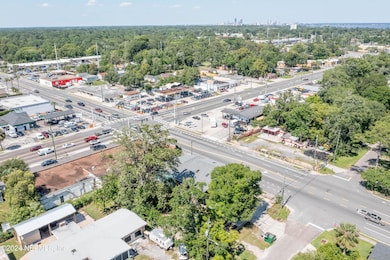
2016 Cassat Ave Jacksonville, FL 32210
Lakeshore NeighborhoodEstimated payment $4,968/month
Highlights
- Open Floorplan
- Corner Lot
- No HOA
- Deck
- Furnished
- Breakfast Area or Nook
About This Home
Residential/Office/Warehouse, We have it all! 1600 Sqft office, with1600 sqft of Warehouse and an upstairs 1600 sqft. 3/3 luxury apartment. Office offers 5 private offices, lobby/showroom, reception area, full kitchen and full bath. Warehouse hosts several locking storage rooms, 11 ft ceiling with loading dock and open span overhead door and half bath. Loft apartment boast of 3 bedrooms each with ensuite bathroom, full kitchen with granite counter tops, SS appliances, eat in dinning area and living rm. Full laundry and covered decked back porch. Office faces city street for great business advertising, Full glass windows for showroom, ample parking. Come view this one of a kind business opportunity, live where you work, great startup for new business venture. Make appt. to view.
Home Details
Home Type
- Single Family
Est. Annual Taxes
- $2,678
Year Built
- Built in 1968 | Remodeled
Lot Details
- 0.27 Acre Lot
- Chain Link Fence
- Corner Lot
- Cleared Lot
- Zoning described as Commercial
Parking
- 1 Car Attached Garage
- Garage Door Opener
- Additional Parking
- On-Street Parking
- Parking Lot
Home Design
- Shingle Roof
- Concrete Siding
- Block Exterior
Interior Spaces
- 1,600 Sq Ft Home
- 2-Story Property
- Open Floorplan
- Furnished
- Vinyl Flooring
Kitchen
- Breakfast Area or Nook
- Electric Range
- Microwave
- Freezer
- Dishwasher
Bedrooms and Bathrooms
- 3 Bedrooms
- Shower Only
Laundry
- Laundry in unit
- Stacked Washer and Dryer
Outdoor Features
- Balcony
- Deck
- Rear Porch
Additional Homes
- Accessory Dwelling Unit (ADU)
Utilities
- Central Heating and Cooling System
- 100 Amp Service
- Septic Tank
Community Details
- No Home Owners Association
- Hyde Grove Subdivision
Listing and Financial Details
- Assessor Parcel Number 0937430005
Map
Home Values in the Area
Average Home Value in this Area
Tax History
| Year | Tax Paid | Tax Assessment Tax Assessment Total Assessment is a certain percentage of the fair market value that is determined by local assessors to be the total taxable value of land and additions on the property. | Land | Improvement |
|---|---|---|---|---|
| 2024 | $2,678 | $540,100 | $68,998 | $471,102 |
| 2023 | $2,678 | $143,387 | $62,725 | $80,662 |
| 2022 | $2,369 | $133,011 | $62,725 | $70,286 |
| 2021 | $1,746 | $93,969 | $32,890 | $61,079 |
| 2020 | $1,758 | $94,095 | $32,890 | $61,205 |
| 2019 | $1,811 | $96,019 | $32,890 | $63,129 |
| 2018 | $1,803 | $94,688 | $30,000 | $64,688 |
| 2017 | $1,892 | $98,485 | $30,000 | $68,485 |
| 2016 | $1,992 | $102,151 | $0 | $0 |
| 2015 | $2,123 | $107,265 | $0 | $0 |
| 2014 | $2,255 | $113,075 | $0 | $0 |
Property History
| Date | Event | Price | Change | Sq Ft Price |
|---|---|---|---|---|
| 05/10/2024 05/10/24 | For Sale | $850,000 | 0.0% | $531 / Sq Ft |
| 05/09/2024 05/09/24 | For Sale | $850,000 | -- | $531 / Sq Ft |
Deed History
| Date | Type | Sale Price | Title Company |
|---|---|---|---|
| Warranty Deed | $170,000 | Title America Re Closings In | |
| Deed | $100 | -- | |
| Quit Claim Deed | -- | None Available | |
| Deed | $100 | -- | |
| Warranty Deed | $75,000 | Attorney | |
| Warranty Deed | $225,000 | Attorney | |
| Trustee Deed | -- | Attorney | |
| Trustee Deed | -- | Attorney | |
| Warranty Deed | $200,000 | -- | |
| Warranty Deed | $160,000 | -- |
Mortgage History
| Date | Status | Loan Amount | Loan Type |
|---|---|---|---|
| Open | $70,000 | Purchase Money Mortgage | |
| Previous Owner | $310,000 | Commercial | |
| Previous Owner | $115,000 | Seller Take Back |
Similar Homes in the area
Source: realMLS (Northeast Florida Multiple Listing Service)
MLS Number: 2024994
APN: 093744-0000
- 5038 San Juan Ave
- 4839 Appleton Ave
- 5055 San Juan Ave
- 4802 Appleton Ave
- 5133 Palmer Ave
- 5134 San Juan Ave
- 1904 Vista Ave
- 4815 Shirley Ave
- 4743 Colonial Ave
- 4741 Colonial Ave
- 5038 Fremont St
- 4845 Sunderland Rd
- 5138 Shirley Ave
- 5140 Fremont St
- 5209 Appleton Ave
- 4766 Irvington Ave
- 5157 Shirley Ave
- 5215 Lexington Ave
- 5134 Sunderland Rd
- 4720 Irvington Ave
