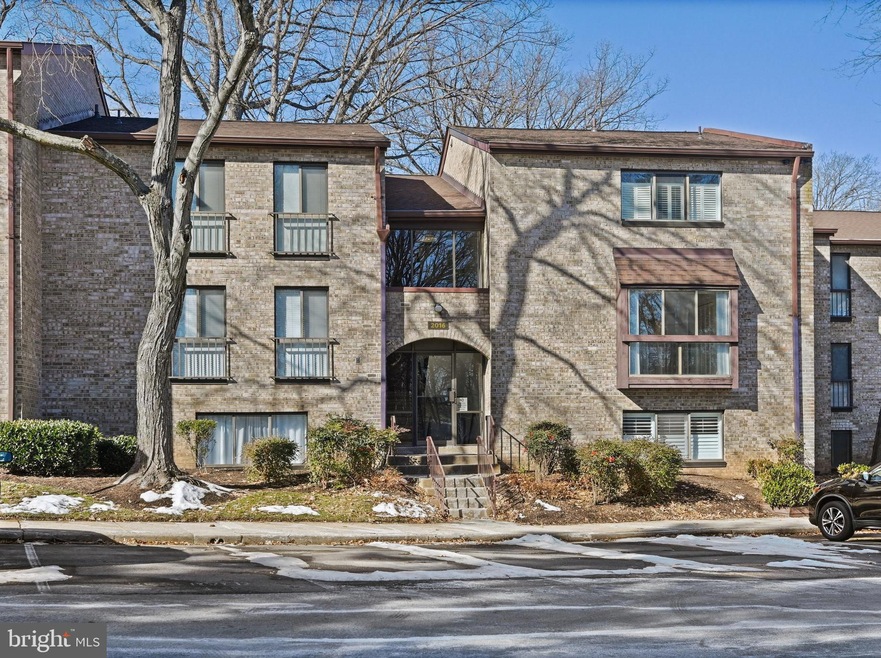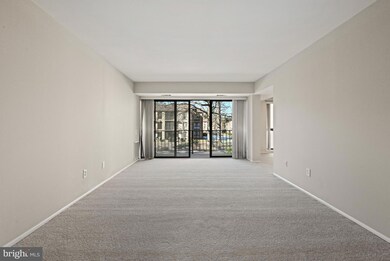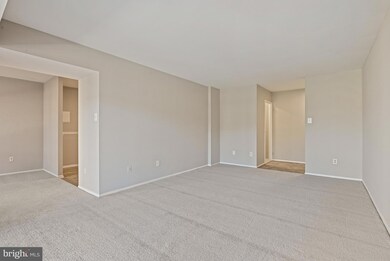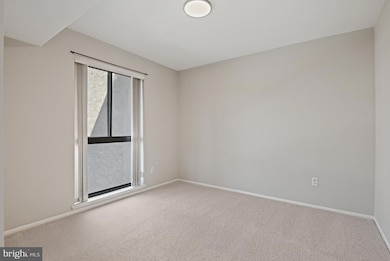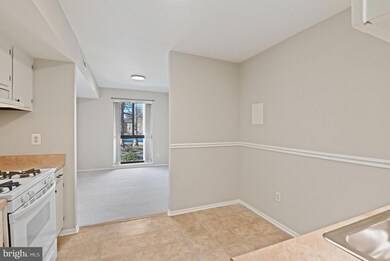
2016 Colts Neck Rd Unit 9/12A Reston, VA 20191
Highlights
- Golf Club
- Lake Privileges
- Traditional Floor Plan
- Langston Hughes Middle School Rated A-
- Colonial Architecture
- Community Pool
About This Home
As of March 2025Spacious one bedroom 860 sq. ft. condo across from Reston National Golf Course. Step inside the second story unit to find an inviting entry foyer leading to a naturally lit and airy living room that opens to a covered balcony.
The separate dining room, complete with a floor-to-ceiling window, flows into the kitchen featuring ample storage and plentiful countertop space. All with enough room for an eat in table. Full-size stackable washer/dryer and pantry closet just off the kitchen. A truly massive bedroom with an enormous walk-in closet, and the floor-to-ceiling windows. Unit comes with its own assigned parking space (#397) conveniently located close to the building entrance, guest parking, as well as a storage locker.
Southgate Condos boast on-site management, gas, water and trash included in monthly dues! Plus, they even change the HVAC filters for you!
Located just a short stroll to Wegmans, vibrant Reston Town Center, and the new Reston Metro station, you’ll have shopping, dining, and entertainment at your fingertips.
Living here means enjoying all the perks of Reston Association’s annual membership, which unlocks over 55 miles of trails, parks, playgrounds, pools, pickleball, and tennis courts!
Property Details
Home Type
- Condominium
Est. Annual Taxes
- $3,140
Year Built
- Built in 1973
Lot Details
- Property is in excellent condition
HOA Fees
Home Design
- Colonial Architecture
- Brick Exterior Construction
Interior Spaces
- 860 Sq Ft Home
- Property has 1 Level
- Traditional Floor Plan
- Window Treatments
- Sliding Doors
- Entrance Foyer
- Living Room
- Dining Room
Kitchen
- Gas Oven or Range
- Dishwasher
- Disposal
Bedrooms and Bathrooms
- 1 Main Level Bedroom
- En-Suite Primary Bedroom
- 1 Full Bathroom
Laundry
- Laundry in unit
- Dryer
- Washer
Parking
- Assigned parking located at #397
- Parking Lot
- 1 Assigned Parking Space
Outdoor Features
- Lake Privileges
- Balcony
Schools
- Dogwood Elementary School
- Hughes Middle School
- South Lakes High School
Utilities
- Forced Air Heating and Cooling System
- Vented Exhaust Fan
Listing and Financial Details
- Assessor Parcel Number 0261 06090012A
Community Details
Overview
- Association fees include common area maintenance, exterior building maintenance, gas, management, insurance, pool(s), reserve funds, snow removal, trash, water, pest control
- Reston Association
- Low-Rise Condominium
- Southgate Condominium Association Condos
- Southgate Condo Community
- Southgate Condo Subdivision
Amenities
- Common Area
- Community Center
- Party Room
- Community Storage Space
Recreation
- Golf Club
- Tennis Courts
- Racquetball
- Community Playground
- Community Pool
- Putting Green
- Jogging Path
- Bike Trail
Pet Policy
- Dogs Allowed
Map
Home Values in the Area
Average Home Value in this Area
Property History
| Date | Event | Price | Change | Sq Ft Price |
|---|---|---|---|---|
| 03/03/2025 03/03/25 | Sold | $295,000 | +3.5% | $343 / Sq Ft |
| 02/02/2025 02/02/25 | Pending | -- | -- | -- |
| 01/30/2025 01/30/25 | For Sale | $284,900 | -- | $331 / Sq Ft |
Tax History
| Year | Tax Paid | Tax Assessment Tax Assessment Total Assessment is a certain percentage of the fair market value that is determined by local assessors to be the total taxable value of land and additions on the property. | Land | Improvement |
|---|---|---|---|---|
| 2024 | $3,139 | $260,420 | $52,000 | $208,420 |
| 2023 | $2,834 | $241,130 | $48,000 | $193,130 |
| 2022 | $2,507 | $219,210 | $44,000 | $175,210 |
| 2021 | $2,389 | $195,720 | $39,000 | $156,720 |
| 2020 | $2,272 | $184,640 | $37,000 | $147,640 |
| 2019 | $2,085 | $169,450 | $34,000 | $135,450 |
| 2018 | $1,949 | $169,450 | $34,000 | $135,450 |
| 2017 | $2,047 | $169,450 | $34,000 | $135,450 |
| 2016 | $1,991 | $165,150 | $33,000 | $132,150 |
| 2015 | $1,532 | $131,720 | $26,000 | $105,720 |
| 2014 | $1,529 | $131,720 | $26,000 | $105,720 |
Mortgage History
| Date | Status | Loan Amount | Loan Type |
|---|---|---|---|
| Previous Owner | $128,200 | No Value Available | |
| Previous Owner | $138,000 | No Value Available | |
| Previous Owner | $135,000 | No Value Available | |
| Previous Owner | $93,840 | Purchase Money Mortgage |
Deed History
| Date | Type | Sale Price | Title Company |
|---|---|---|---|
| Deed | $295,000 | First American Title | |
| Deed | $295,000 | First American Title | |
| Warranty Deed | -- | None Available | |
| Warranty Deed | $218,000 | -- | |
| Warranty Deed | $96,000 | -- |
Similar Homes in Reston, VA
Source: Bright MLS
MLS Number: VAFX2219520
APN: 0261-06090012A
- 2066 Royal Fern Ct Unit 1B
- 2035 Royal Fern Ct Unit 2B
- 2212 Golf Course Dr
- 2231 Southgate Square
- 2157 Golf Course Dr
- 11711 Newbridge Ct
- 11681 Newbridge Ct
- 2010 Golf Course Dr
- 2389 Southgate Square
- 11627 Newbridge Ct
- 11801 Coopers Ct
- 11770 Sunrise Valley Dr Unit 420
- 11770 Sunrise Valley Dr Unit 120
- 11918 Barrel Cooper Ct
- 2293 Hunters Run Dr
- 11760 Sunrise Valley Dr Unit 1009
- 11760 Sunrise Valley Dr Unit 911
- 11729 Paysons Way
- 11714 Paysons Way
- 11687 Sunrise Square Place
