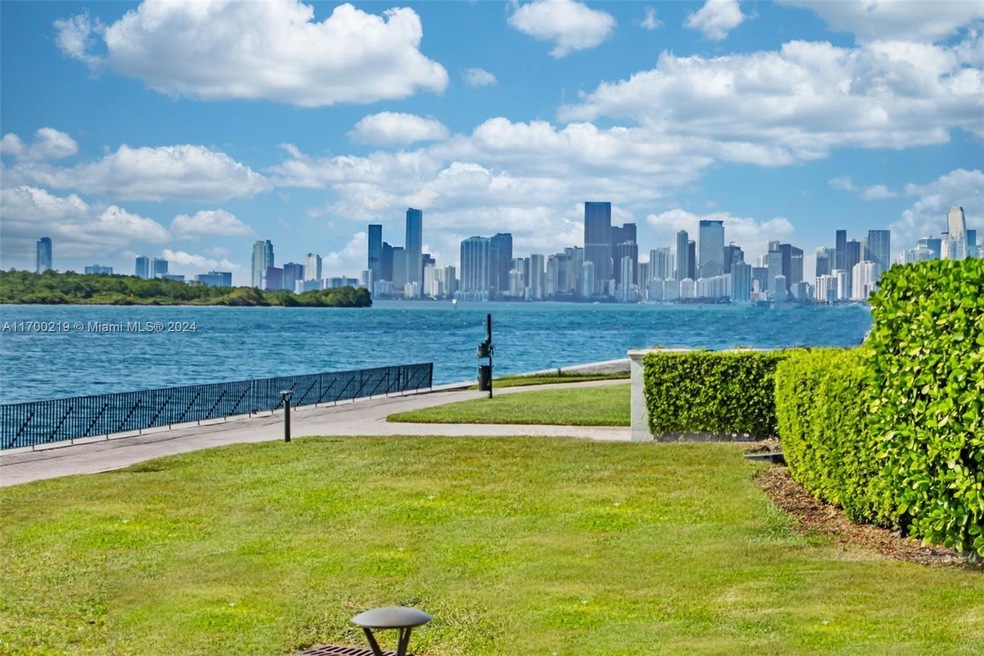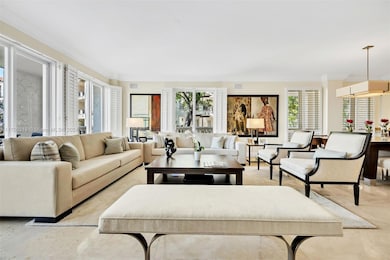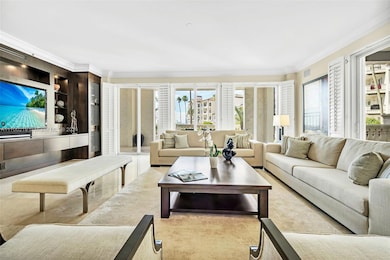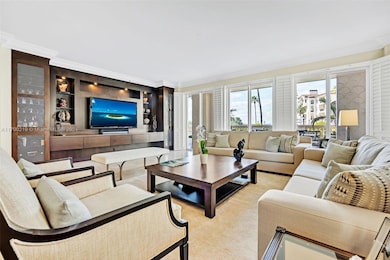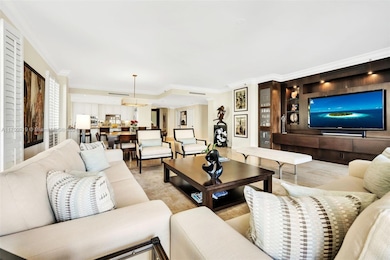
Bayside Village 2016 Fisher Island Dr Unit 2016 Miami Beach, FL 33109
Fisher Island NeighborhoodHighlights
- Marina
- Boat Ramp
- Property Fronts a Bay or Harbor
- South Pointe Elementary School Rated A-
- Golf Course Community
- Bar or Lounge
About This Home
As of March 2025Impeccable ground level 3BR, 3.5 baths on Bayside. Updated in 2019 with contemporary relaxed decor, and luxurious finishes, pristine marble floors throughout, 10.5ft ceilings, OPEN chef kitchen features marble countertops, stainless steel appliances, built-in custom cabinetry, an updated SONOS media system, and Smart Home. Garage space(s) feat. brand new Tesla Charger, two best parking spaces, golf cart space, and Garia golf cart. Conveniently located adjacent to the pool. “D” model is one of the most sought-after split bedroom floor plans on the Island boasting a deep wraparound terrace with stunning panoramic Bay and city skyline views and mesmerizing sunsets. All windows and doors are impact glass. New central VAC.
Property Details
Home Type
- Condominium
Est. Annual Taxes
- $42,886
Year Built
- Built in 1988
Lot Details
- Southwest Facing Home
HOA Fees
- $4,265 Monthly HOA Fees
Parking
- 1 Car Garage
- Parking Available
- Golf Cart Parking
- Assigned Parking
Property Views
Home Design
- Old Spanish Architecture
- Concrete Block And Stucco Construction
Interior Spaces
- 2,744 Sq Ft Home
- 4-Story Property
- Built-In Features
- Plantation Shutters
- Entrance Foyer
- Formal Dining Room
- Marble Flooring
Kitchen
- Built-In Oven
- Electric Range
- Dishwasher
- Snack Bar or Counter
Bedrooms and Bathrooms
- 3 Bedrooms
- Primary Bedroom on Main
- Bidet
- Dual Sinks
- Separate Shower in Primary Bathroom
Laundry
- Laundry in Utility Room
- Dryer
- Washer
Home Security
Outdoor Features
- Property is near a marina
- No Wake Zone
Schools
- South Pointe Elementary School
- Nautilus Middle School
- Miami Beach High School
Utilities
- Central Heating and Cooling System
Listing and Financial Details
- Assessor Parcel Number 30-42-09-006-0190
Community Details
Overview
- 20 Units
- Club Membership Required
- Low-Rise Condominium
- Bayside Village Condo
- Bayside Village East Subdivision
Amenities
- Courtesy Bus
- Clubhouse
- Billiard Room
- Bar or Lounge
- Elevator
Recreation
- Boat Ramp
- Boat Dock
- Marina
- Golf Course Community
- Golf Course Membership Available
- Tennis Courts
- Community Basketball Court
- Community Playground
- Fitness Center
- Heated Community Pool
- Bike Trail
Pet Policy
- Breed Restrictions
Building Details
- Maintenance Expense $5,291
Security
- Private Guards
- Security Guard
- High Impact Windows
- High Impact Door
Map
About Bayside Village
Home Values in the Area
Average Home Value in this Area
Property History
| Date | Event | Price | Change | Sq Ft Price |
|---|---|---|---|---|
| 03/21/2025 03/21/25 | Sold | $5,500,000 | -7.2% | $2,004 / Sq Ft |
| 02/24/2025 02/24/25 | Pending | -- | -- | -- |
| 11/26/2024 11/26/24 | For Sale | $5,928,000 | -- | $2,160 / Sq Ft |
Tax History
| Year | Tax Paid | Tax Assessment Tax Assessment Total Assessment is a certain percentage of the fair market value that is determined by local assessors to be the total taxable value of land and additions on the property. | Land | Improvement |
|---|---|---|---|---|
| 2024 | $42,886 | $2,130,474 | -- | -- |
| 2023 | $42,886 | $1,936,795 | $0 | $0 |
| 2022 | $32,267 | $1,893,250 | $0 | $0 |
| 2021 | $25,967 | $1,448,700 | $0 | $0 |
| 2020 | $23,254 | $1,317,000 | $0 | $0 |
| 2019 | $30,011 | $1,695,000 | $0 | $0 |
| 2018 | $27,840 | $1,695,045 | $0 | $0 |
| 2017 | $33,293 | $1,418,043 | $0 | $0 |
| 2016 | $32,868 | $1,289,130 | $0 | $0 |
| 2015 | $30,662 | $1,171,937 | $0 | $0 |
| 2014 | -- | $1,183,776 | $0 | $0 |
Mortgage History
| Date | Status | Loan Amount | Loan Type |
|---|---|---|---|
| Open | $2,750,000 | New Conventional | |
| Closed | $2,750,000 | New Conventional | |
| Previous Owner | $515,000 | Unknown | |
| Previous Owner | $700,000 | New Conventional | |
| Previous Owner | $637,000 | New Conventional |
Deed History
| Date | Type | Sale Price | Title Company |
|---|---|---|---|
| Warranty Deed | $5,500,000 | None Listed On Document | |
| Warranty Deed | $5,500,000 | None Listed On Document | |
| Warranty Deed | $1,000,000 | Accommodation | |
| Warranty Deed | $1,700,000 | -- | |
| Warranty Deed | $850,000 | -- | |
| Deed | $750,000 | -- | |
| Warranty Deed | $729,400 | -- |
Similar Homes in Miami Beach, FL
Source: MIAMI REALTORS® MLS
MLS Number: A11700219
APN: 30-4209-006-0190
- 2042 Fisher Island Dr Unit 2042
- 2013 Fisher Island Dr Unit 2013
- 2124 Fisher Island Dr Unit 2124
- 2026 Fisher Island Dr Unit 2026
- 2021 Fisher Island Dr Unit 2021
- 2221 Fisher Island Dr Unit 3201
- 2444 Fisher Island Dr Unit 5404
- 2437 Fisher Island Dr Unit 5307
- 19152 Fisher Island Dr
- 19136 Fisher Island Dr Unit 19136
- 19123 Fisher Island Dr Unit 19123
- 19111 Fisher Island Dr Unit 19111
- 19126 Fisher Island Dr
- 19216 Fisher Island Dr Unit 19216
- 19225 Fisher Island Dr Unit 19225
- 7642 Fisher Island Dr Unit 7642
- 8011 Fisher Island Dr Unit 8011
- 1010 Fisher Island Dr
- 1011 Fisher Island Dr
- 4411 Fisher Island Dr Unit 4411
