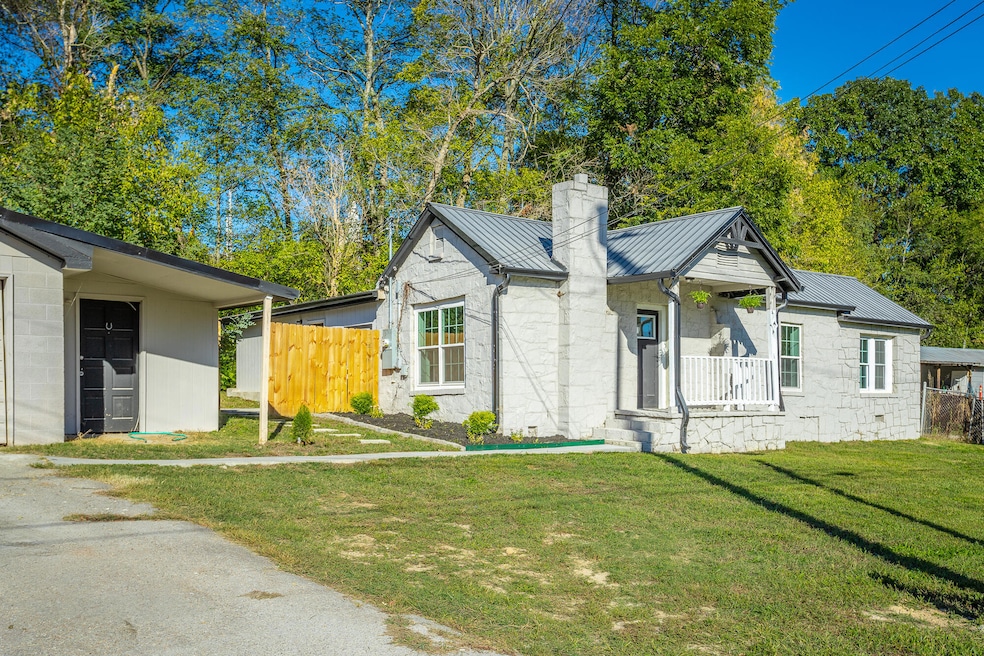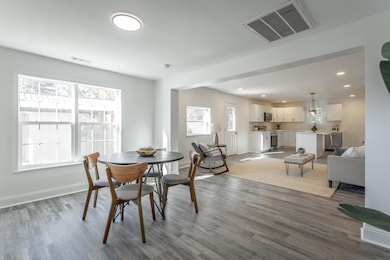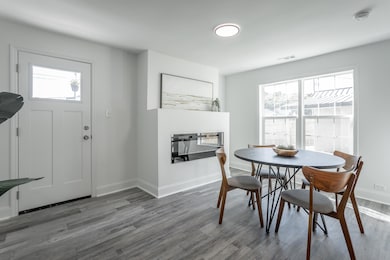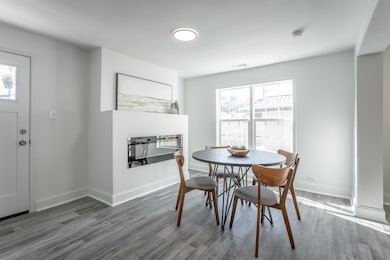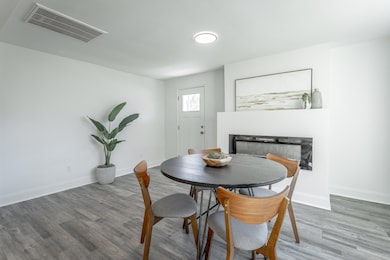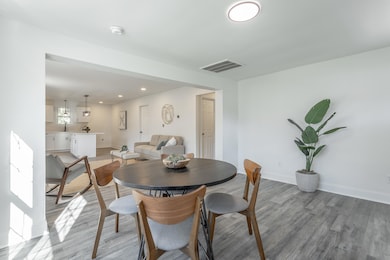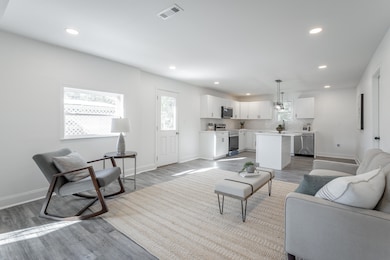
$289,900
- 4 Beds
- 2 Baths
- 1,200 Sq Ft
- 808 Hogan Rd
- Rossville, GA
This new construction home has 4 bedrooms, 2 full bathrooms, and is located on a 1+ acre lot. It is situated in the Hogan Heights development and is conveniently located less than 15 minutes from Chattanooga, TN. The property features granite countertops, lots of storage, and brand-new stainless-steel appliances. In addition to the interior features, this home also offers plenty of private
Jake Kellerhals Keller Williams Realty
