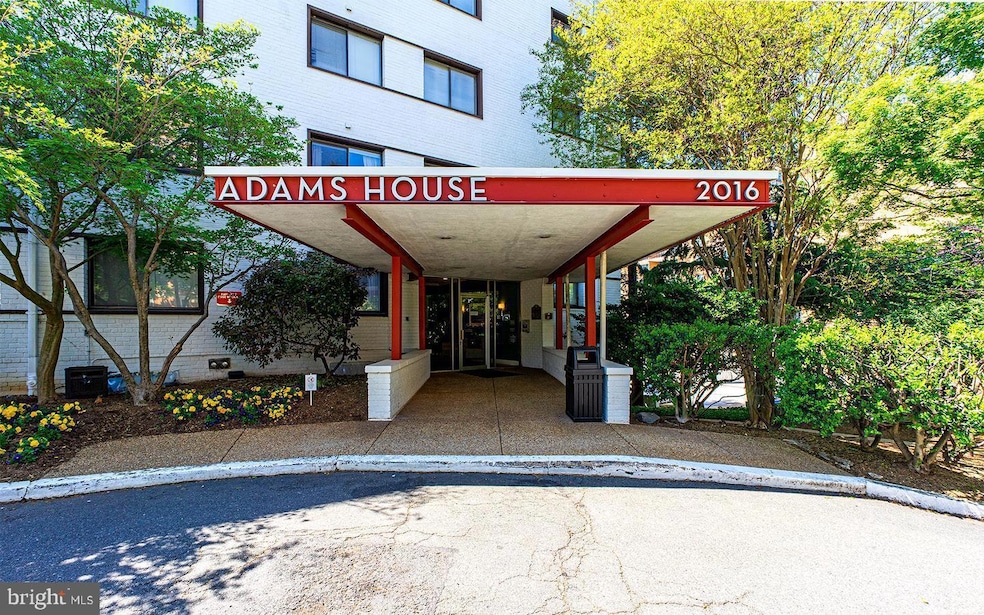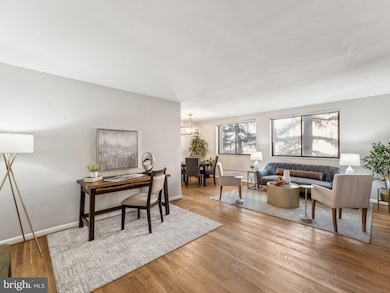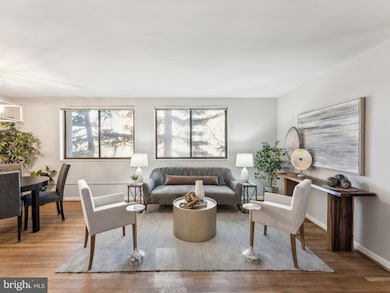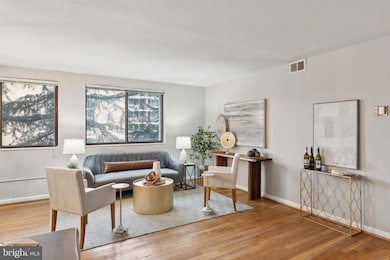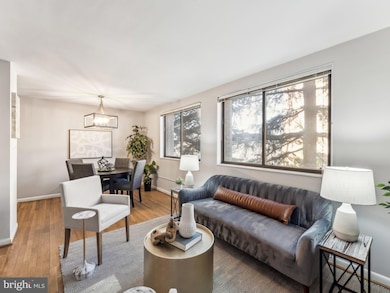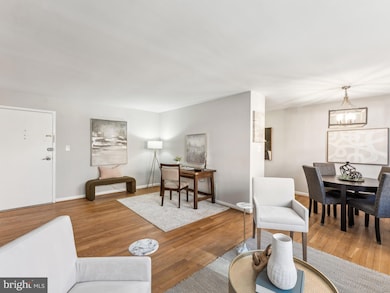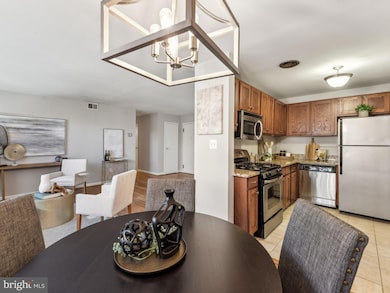
Adams House Condominium 2016 N Adams St Unit 404 Arlington, VA 22201
North Highland Neighborhood
1
Bed
1
Bath
723
Sq Ft
$513/mo
HOA Fee
Highlights
- Fitness Center
- Traditional Architecture
- Breakfast Area or Nook
- Innovation Elementary School Rated A
- Wood Flooring
- 4-minute walk to McCoy Park
About This Home
As of February 2025Spacious one bedroom condo walking distance to metro, restaurants and shops. The unit features large windows for natural light, wood floors throughout, stainless steel appliances, granite countertops, a separate dining area and extra storage. Bathroom remodeled 2021. Huge living space and bedroom. All utilities included. The unit comes with 2 tags for parking.
Property Details
Home Type
- Condominium
Est. Annual Taxes
- $2,795
Year Built
- Built in 1959
HOA Fees
- $513 Monthly HOA Fees
Home Design
- Traditional Architecture
- Brick Exterior Construction
Interior Spaces
- 723 Sq Ft Home
- Property has 1 Level
- Living Room
- Wood Flooring
Kitchen
- Breakfast Area or Nook
- Electric Oven or Range
- Built-In Microwave
- Dishwasher
- Stainless Steel Appliances
- Disposal
Bedrooms and Bathrooms
- 1 Main Level Bedroom
- 1 Full Bathroom
Parking
- Lighted Parking
- Parking Lot
- Off-Street Parking
- Parking Permit Included
- Unassigned Parking
Utilities
- Forced Air Heating and Cooling System
- Cooling System Utilizes Natural Gas
- Natural Gas Water Heater
Listing and Financial Details
- Assessor Parcel Number 15-007-564
Community Details
Overview
- Association fees include air conditioning, common area maintenance, electricity
- Mid-Rise Condominium
- Adams House Community
- Adams House Subdivision
Amenities
- Laundry Facilities
- Elevator
- Community Storage Space
Recreation
Pet Policy
- Pets Allowed
- Pet Size Limit
Map
About Adams House Condominium
Create a Home Valuation Report for This Property
The Home Valuation Report is an in-depth analysis detailing your home's value as well as a comparison with similar homes in the area
Home Values in the Area
Average Home Value in this Area
Property History
| Date | Event | Price | Change | Sq Ft Price |
|---|---|---|---|---|
| 02/26/2025 02/26/25 | Sold | $285,000 | -1.4% | $394 / Sq Ft |
| 01/16/2025 01/16/25 | For Sale | $289,000 | -0.3% | $400 / Sq Ft |
| 03/20/2019 03/20/19 | Sold | $290,000 | +5.5% | $401 / Sq Ft |
| 02/20/2019 02/20/19 | Pending | -- | -- | -- |
| 02/12/2019 02/12/19 | For Sale | $274,999 | +20.1% | $380 / Sq Ft |
| 04/01/2013 04/01/13 | Sold | $229,000 | -0.4% | $317 / Sq Ft |
| 02/21/2013 02/21/13 | Pending | -- | -- | -- |
| 02/19/2013 02/19/13 | For Sale | $229,900 | 0.0% | $318 / Sq Ft |
| 02/11/2013 02/11/13 | Pending | -- | -- | -- |
| 02/08/2013 02/08/13 | For Sale | $229,900 | -- | $318 / Sq Ft |
Source: Bright MLS
Tax History
| Year | Tax Paid | Tax Assessment Tax Assessment Total Assessment is a certain percentage of the fair market value that is determined by local assessors to be the total taxable value of land and additions on the property. | Land | Improvement |
|---|---|---|---|---|
| 2024 | $2,795 | $270,600 | $47,700 | $222,900 |
| 2023 | $2,787 | $270,600 | $47,700 | $222,900 |
| 2022 | $2,765 | $268,400 | $47,700 | $220,700 |
| 2021 | $2,765 | $268,400 | $47,700 | $220,700 |
| 2020 | $2,646 | $257,900 | $26,000 | $231,900 |
| 2019 | $2,512 | $244,800 | $26,000 | $218,800 |
| 2018 | $2,463 | $244,800 | $26,000 | $218,800 |
| 2017 | $2,463 | $244,800 | $26,000 | $218,800 |
| 2016 | $2,426 | $244,800 | $26,000 | $218,800 |
| 2015 | $2,355 | $236,400 | $26,000 | $210,400 |
| 2014 | $2,202 | $221,100 | $26,000 | $195,100 |
Source: Public Records
Mortgage History
| Date | Status | Loan Amount | Loan Type |
|---|---|---|---|
| Open | $276,450 | New Conventional | |
| Previous Owner | $125,000 | Seller Take Back | |
| Previous Owner | $40,000 | Credit Line Revolving | |
| Previous Owner | $181,600 | New Conventional |
Source: Public Records
Deed History
| Date | Type | Sale Price | Title Company |
|---|---|---|---|
| Deed | $285,000 | Kvs Title | |
| Deed | $290,000 | Fidelity National Title | |
| Warranty Deed | $227,000 | -- |
Source: Public Records
Similar Homes in Arlington, VA
Source: Bright MLS
MLS Number: VAAR2052252
APN: 15-007-564
Nearby Homes
- 2016 N Adams St Unit 312
- 2030 N Adams St Unit 1109
- 2030 N Adams St Unit 1004
- 2030 N Adams St Unit 306
- 1931 N Cleveland St Unit 312
- 1931 N Cleveland St Unit 602
- 1923 N Vance St
- 1815 N Barton St
- 3000 Spout Run Pkwy Unit A104
- 3000 Spout Run Pkwy Unit D602
- 1881 N Highland St
- 1700 N Wayne St
- 2361 N Edgewood St
- 2100 Langston Blvd Unit 303
- 2100 Langston Blvd Unit 431
- 2100 Langston Blvd Unit 334
- 2100 Langston Blvd Unit 316
- 2100 Langston Blvd Unit 428
- 2100 Langston Blvd Unit 403
- 2607 24th St N
