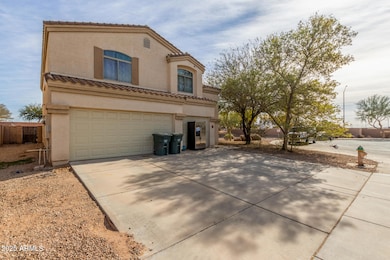
2016 N Ensenada Ln Casa Grande, AZ 85122
Estimated payment $2,192/month
Highlights
- Vaulted Ceiling
- Cul-De-Sac
- Breakfast Bar
- 3 Car Direct Access Garage
- Double Pane Windows
- Community Playground
About This Home
LOWEST $/SF 2-STORY HOME IN ALL OF CASA GRANDE!! A little TLC is needed, but this large home is packed with potential. Featuring 5 bedrooms and 3 full baths, including a bedroom downstairs, perfect for guests or multi-generational living. Vinyl plank flooring in most areas of the home. Spacious kitchen with lots of cabinets and a center island. The home is located at the end of a cul-de-sac lot with lots of space for parking additional vehicles on the street, and there are no neighbors behind the home for added privacy.
Home Details
Home Type
- Single Family
Est. Annual Taxes
- $2,138
Year Built
- Built in 2008
Lot Details
- 7,637 Sq Ft Lot
- Desert faces the front of the property
- Cul-De-Sac
- Block Wall Fence
- Front Yard Sprinklers
- Sprinklers on Timer
HOA Fees
- $60 Monthly HOA Fees
Parking
- 3 Car Direct Access Garage
- Garage Door Opener
Home Design
- Fixer Upper
- Wood Frame Construction
- Tile Roof
- Stucco
Interior Spaces
- 3,261 Sq Ft Home
- 2-Story Property
- Vaulted Ceiling
- Ceiling Fan
- Double Pane Windows
Kitchen
- Breakfast Bar
- Kitchen Island
Flooring
- Carpet
- Vinyl
Bedrooms and Bathrooms
- 5 Bedrooms
- Primary Bathroom is a Full Bathroom
- 3 Bathrooms
Schools
- Desert Willow Elementary School
- Cactus Middle School
- Casa Grande Union High School
Utilities
- Refrigerated Cooling System
- Heating Available
Listing and Financial Details
- Tax Lot 905
- Assessor Parcel Number 505-87-911
Community Details
Overview
- Association fees include ground maintenance
- City Property Mgmt Association, Phone Number (602) 437-4777
- Built by DR Horton
- Mission Valley Subdivision, Savannah Floorplan
Recreation
- Community Playground
- Bike Trail
Map
Home Values in the Area
Average Home Value in this Area
Tax History
| Year | Tax Paid | Tax Assessment Tax Assessment Total Assessment is a certain percentage of the fair market value that is determined by local assessors to be the total taxable value of land and additions on the property. | Land | Improvement |
|---|---|---|---|---|
| 2025 | $2,138 | $35,118 | -- | -- |
| 2024 | $2,157 | $42,140 | -- | -- |
| 2023 | $2,191 | $31,749 | $0 | $0 |
| 2022 | $2,157 | $23,101 | $2,352 | $20,749 |
| 2021 | $2,297 | $21,825 | $0 | $0 |
| 2020 | $2,167 | $20,897 | $0 | $0 |
| 2019 | $2,055 | $19,839 | $0 | $0 |
| 2018 | $2,038 | $19,281 | $0 | $0 |
| 2017 | $1,979 | $19,648 | $0 | $0 |
| 2016 | $1,890 | $19,520 | $2,125 | $17,395 |
| 2014 | $1,687 | $12,426 | $1,000 | $11,426 |
Property History
| Date | Event | Price | Change | Sq Ft Price |
|---|---|---|---|---|
| 01/25/2025 01/25/25 | For Sale | $350,000 | +89.3% | $107 / Sq Ft |
| 01/28/2016 01/28/16 | Sold | $184,900 | 0.0% | $57 / Sq Ft |
| 11/05/2015 11/05/15 | Pending | -- | -- | -- |
| 10/22/2015 10/22/15 | For Sale | $184,900 | -- | $57 / Sq Ft |
Deed History
| Date | Type | Sale Price | Title Company |
|---|---|---|---|
| Warranty Deed | $184,900 | Old Republic Title Agency | |
| Special Warranty Deed | $170,000 | Dhi Title Of Arizona Inc |
Mortgage History
| Date | Status | Loan Amount | Loan Type |
|---|---|---|---|
| Open | $15,253 | FHA | |
| Open | $313,797 | FHA | |
| Closed | $24,954 | FHA | |
| Previous Owner | $172,873 | FHA | |
| Previous Owner | $170,255 | New Conventional | |
| Previous Owner | $173,469 | Unknown |
Similar Homes in Casa Grande, AZ
Source: Arizona Regional Multiple Listing Service (ARMLS)
MLS Number: 6810955
APN: 505-87-911
- 2040 N Ensenada Ln
- 2038 N St Bonita Ct
- 2042 N Parish Ln
- 1756 E Cardinal Dr
- 1778 E Bishop Place
- 2147 N St Pedro Ave
- 1726 E Cortez Dr
- 2171 N Santiana Place
- 2091 N Coronado Ct
- 2220 N St Bonita Ln
- 2072 N Wildflower Ln
- 1673 E Jardin Place
- 1662 E Jardin Place
- 1690 E Diego Dr
- 1661 E Balboa Dr
- 1650 E Kingman Place
- 1642 E Cardinal Dr
- 2247 N Sabino Ln
- 1643 E Bishop Dr
- 1684 E Silver Reef Dr






