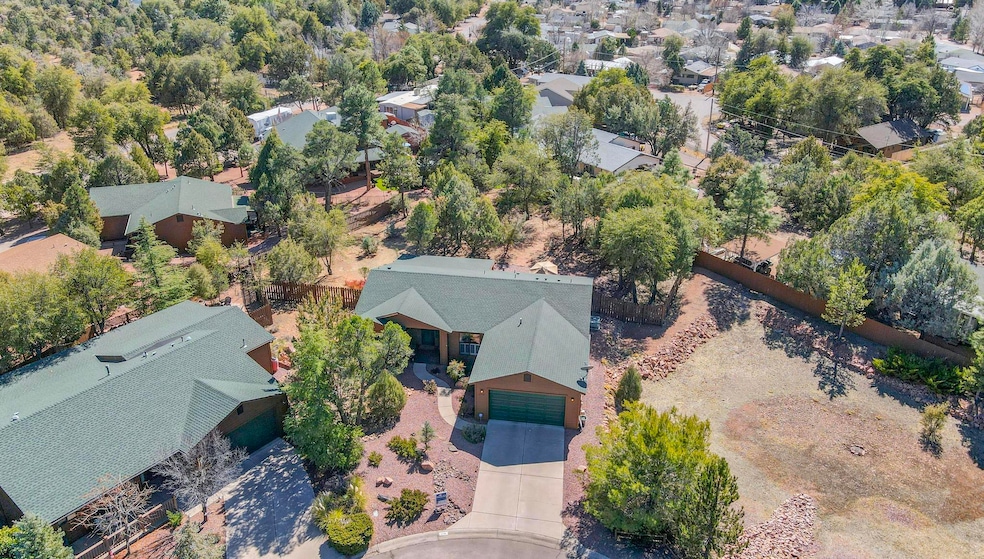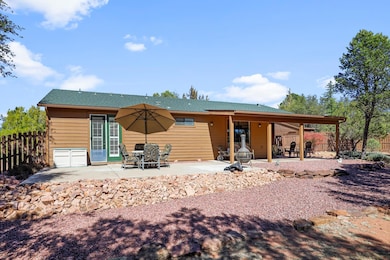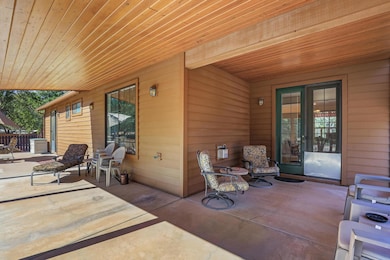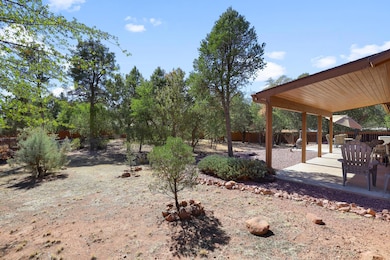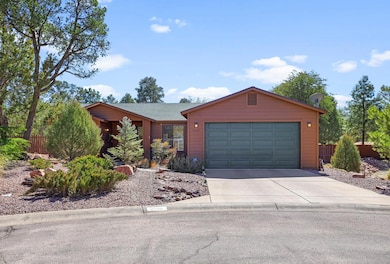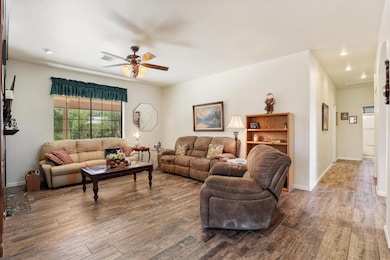
2016 N Verde Cir Payson, AZ 85541
Payson Pines NeighborhoodEstimated payment $3,415/month
Highlights
- View of Trees or Woods
- Ranch Style House
- Covered patio or porch
- Pine Trees
- Wood Flooring
- Cul-De-Sac
About This Home
LARGEST lot in payson pines ! 0.38 acres, , , new roof 2 years & water heater 2 years ago, nice tile floors kitchen & dinning area, tile floors in the living room, (that look like wood planks) large master bedroom w/double vanities, all built-ins in the office, off the living room, covered deck w/rolldown screen large rear patio area too. MANY UP GRADES, all plantation shutters, new garage door 2 months ago, large rear patio, w/electric installed for hot tub, cabinets in the garage (extra) storage, ( out of escrow ) much more CORION kitchen tops.THIS IS A MUST SEE !!
Home Details
Home Type
- Single Family
Est. Annual Taxes
- $2,819
Year Built
- Built in 2002
Lot Details
- 0.38 Acre Lot
- Lot Dimensions are 43.98x127.18x58.37x70.82x84.25x110.23
- Cul-De-Sac
- North Facing Home
- Wood Fence
- Drip System Landscaping
- Pine Trees
HOA Fees
- $10 Monthly HOA Fees
Home Design
- Ranch Style House
- Wood Frame Construction
- Asphalt Shingled Roof
- Wood Siding
Interior Spaces
- 1,718 Sq Ft Home
- Ceiling Fan
- Gas Fireplace
- Double Pane Windows
- Living Room with Fireplace
- Combination Kitchen and Dining Room
- Views of Woods
Kitchen
- Electric Range
- Built-In Microwave
- Dishwasher
- Disposal
Flooring
- Wood
- Carpet
- Tile
Bedrooms and Bathrooms
- 3 Bedrooms
- Split Bedroom Floorplan
Laundry
- Laundry in Utility Room
- Dryer
- Washer
Home Security
- Home Security System
- Fire and Smoke Detector
Parking
- 2 Car Garage
- Garage Door Opener
Utilities
- Forced Air Heating and Cooling System
- Heating System Uses Propane
- Propane Water Heater
- Internet Available
- Phone Available
- Cable TV Available
Additional Features
- No Interior Steps
- Covered patio or porch
Community Details
- $206 HOA Transfer Fee
Listing and Financial Details
- Home warranty included in the sale of the property
- Tax Lot 60
- Assessor Parcel Number 302-35-160
Map
Home Values in the Area
Average Home Value in this Area
Tax History
| Year | Tax Paid | Tax Assessment Tax Assessment Total Assessment is a certain percentage of the fair market value that is determined by local assessors to be the total taxable value of land and additions on the property. | Land | Improvement |
|---|---|---|---|---|
| 2025 | $2,721 | -- | -- | -- |
| 2024 | $2,721 | $37,302 | $7,220 | $30,082 |
| 2023 | $2,721 | $33,651 | $6,196 | $27,455 |
| 2022 | $2,630 | $24,307 | $5,627 | $18,680 |
| 2021 | $2,474 | $24,307 | $5,627 | $18,680 |
| 2020 | $2,366 | $0 | $0 | $0 |
| 2019 | $2,293 | $0 | $0 | $0 |
| 2018 | $2,145 | $0 | $0 | $0 |
| 2017 | $1,996 | $0 | $0 | $0 |
| 2016 | $1,989 | $0 | $0 | $0 |
| 2015 | $1,841 | $0 | $0 | $0 |
Property History
| Date | Event | Price | Change | Sq Ft Price |
|---|---|---|---|---|
| 04/17/2025 04/17/25 | For Sale | $569,000 | 0.0% | $331 / Sq Ft |
| 03/05/2025 03/05/25 | Pending | -- | -- | -- |
| 02/19/2025 02/19/25 | For Sale | $569,000 | -- | $331 / Sq Ft |
Deed History
| Date | Type | Sale Price | Title Company |
|---|---|---|---|
| Interfamily Deed Transfer | -- | None Available | |
| Quit Claim Deed | -- | None Available |
Mortgage History
| Date | Status | Loan Amount | Loan Type |
|---|---|---|---|
| Open | $154,063 | VA | |
| Closed | $187,200 | Purchase Money Mortgage | |
| Previous Owner | $185,500 | Unknown |
Similar Homes in Payson, AZ
Source: Central Arizona Association of REALTORS®
MLS Number: 91680
APN: 302-35-160
- 505 W Jones Dr
- 503 W Johnson Dr
- 406 W Corral Cir
- 303 W Ash Creek Ct
- 319 W Corral Dr
- 1901 N Mclane Rd
- 330 W Roundup Rd
- 514 W Bridle Path Ln
- 408 W Bridle Path Ln
- 710 W Colt Dr
- 515 W Saddle Ln
- 2007 N Rogers Cir
- 202 W Saddle Ln
- 1001 W Bridle Path Ln
- 1501 N Hwy Unit 72
- 1701 N Beeline Hwy Unit 2
- 1701 N Beeline Hwy
- 1501 N Beeline Hwy Unit 32
- 1501 N Beeline Hwy Unit 28
- 1501 N Beeline Hwy Unit 60
