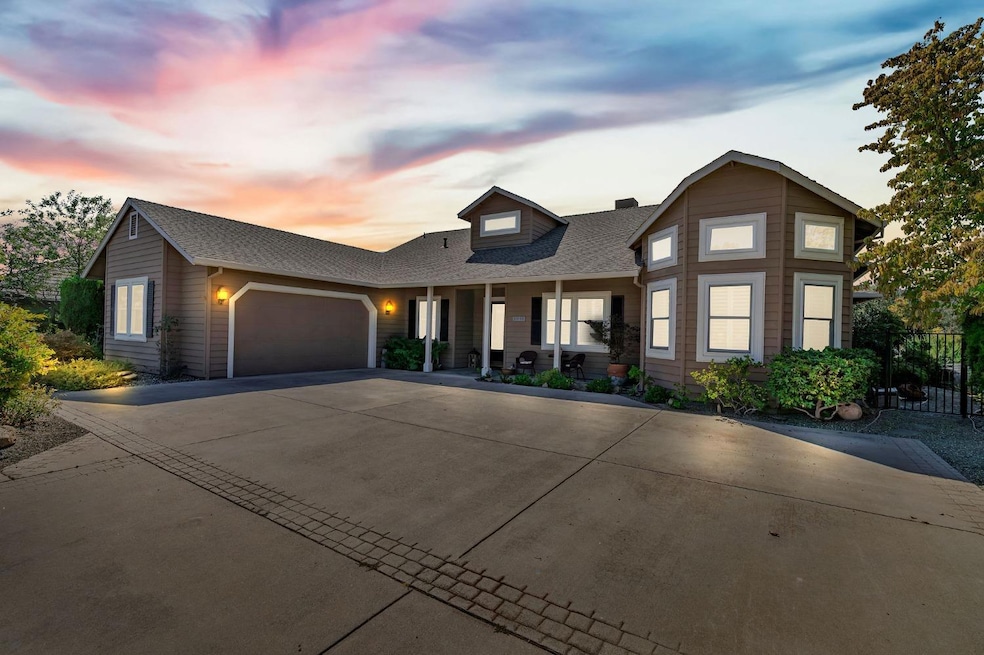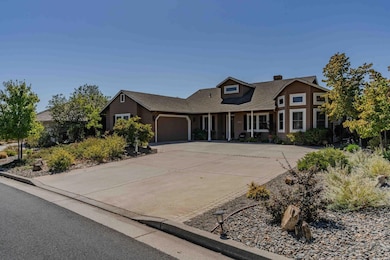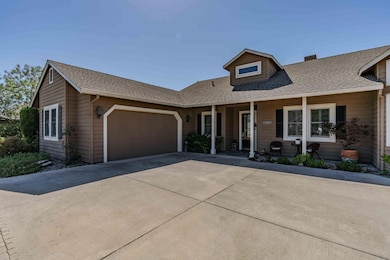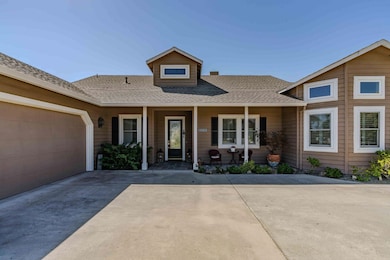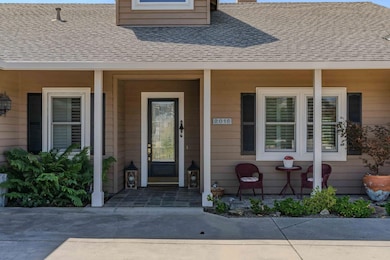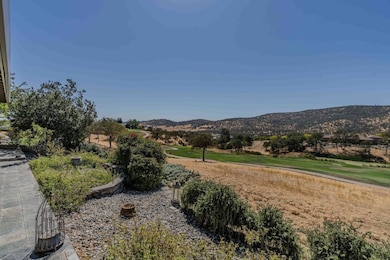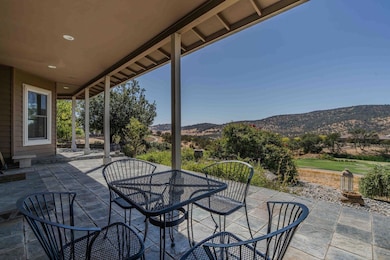Charming Golf Course Home with Stunning Mountain and Sunset Views...Fall in love with this beautifully designed golf course home, perfectly positioned on the fairway but elevated just enough to avoid any errant golf balls. This 3-bedroom, 2-bathroom home offers charm, functionality, and breathtaking views from every angle. The inviting great room features a cozy fireplace with a classic mantle, a built-in reading nook bench, and large sliding doors that lead to your covered patioideal for entertaining or simply enjoying the peaceful surroundings. With so many windows, you'll feel like you're living outdoors, soaking in panoramic views of the mountains, golf course, and stunning sunsets. The main living areas feature rich hardwood flooring, extending through the great room, third bedroom, and office, while the master and guest bedrooms are comfortably carpeted. Recessed lighting, vaulted ceilings, and brand-new Anderson windows throughout the home add to the bright and airy ambiance. The master suite is a true retreat, complete with built-in cabinets, a spacious walk-in closet, and gorgeous views. The large en-suite bathroom features a windowed shower and dual sinks for added luxury. The guest bedroom, with its charming bay window, high ceilings, and ceiling fan, offers a cozy escape, while the guest bathroom showcases a pedestal sink and shower-over-tub combination. The open kitchen is perfect for home chefs, featuring a lovely island and a unique glass-front cabinet facing the great room, ideal for displaying your special treasures. The dining area is surrounded by four large windows, creating a sunlit space for family meals or casual entertaining. Just outside the kitchen door, you'll find a garden perfect for growing fresh vegetables and herbs, making farm-to-table dining a daily delight. This home comes with no association dues, and the bond is paid in full. Located in the exclusive Copper Valley gated community, residents enjoy access to an 18-hole championship golf course, driving range, on-site restaurant Verona18, and a sports club featuring a gym, pool, spa, game room, pickleball, and tennis courts (membership required). Plus, nearby walking trails make it easy to explore the beautiful surroundings. Only 4 miles from the vibrant Town Square, you'll have access to shopping, dining, events, and essential services like medical facilities and an adventure center. For water lovers, Lake Tulloch is just a few miles away, offering fishing, watersports, and a public park with picnic areas and a kayak launch. This home offers a blend of luxury, comfort, and outdoor living. Schedule your visit today and make it yours!

