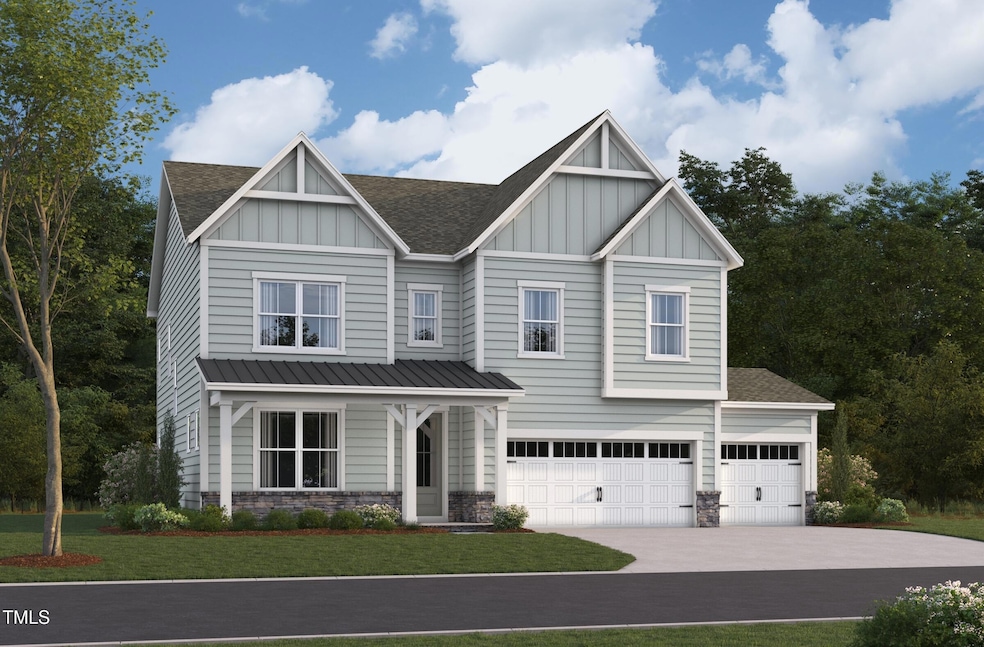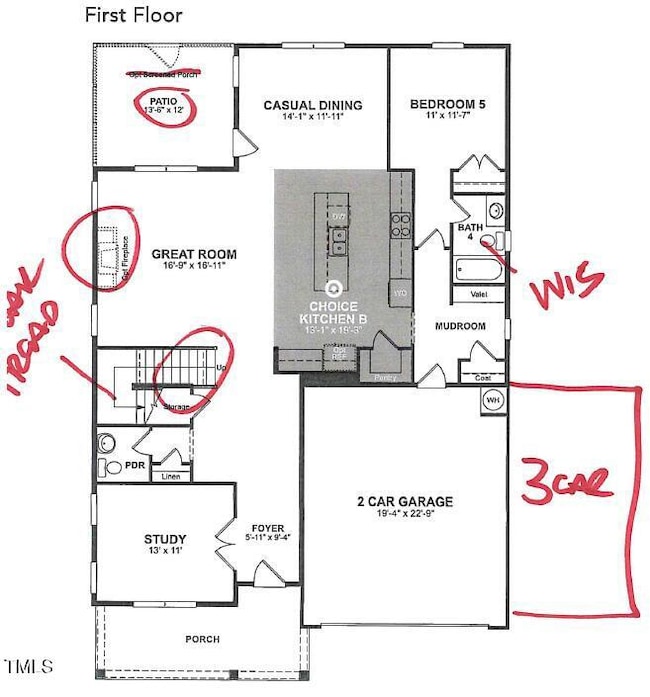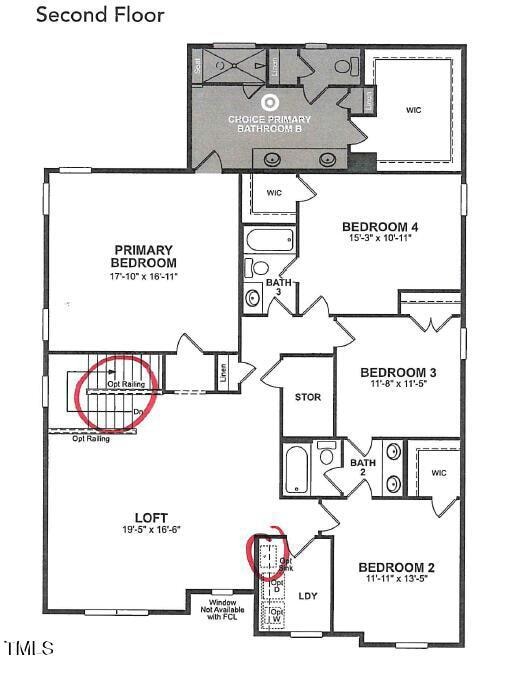
NEW CONSTRUCTION
$12K PRICE INCREASE
2016 Stepping Stone Dr Unit 162 Durham, NC 27713
Hope Valley NeighborhoodEstimated payment $5,046/month
Total Views
4,335
5
Beds
4.5
Baths
3,578
Sq Ft
$212
Price per Sq Ft
Highlights
- New Construction
- Main Floor Bedroom
- Fireplace
- French Provincial Architecture
- Loft
- 3 Car Attached Garage
About This Home
Ask about our GREAT promotions! Phase 2 now open close to Duke Hospital! Every home at Stonewood Estates will be a certified Dept of Energy Zero Energy ReadyHome with electric car outlet in the garage. The DILLON - open plan - KIT has large island and WI pantry. 1st floor has study and guest suite! Upstairs has 4 bedrooms with 3 baths and huge loft. Easy access to I-85, Hwy 70 and US 15-501.
Home Details
Home Type
- Single Family
Year Built
- Built in 2025 | New Construction
HOA Fees
- $60 Monthly HOA Fees
Parking
- 3 Car Attached Garage
- 3 Open Parking Spaces
Home Design
- Home is estimated to be completed on 7/1/25
- French Provincial Architecture
- Slab Foundation
- Shingle Roof
- Low Volatile Organic Compounds (VOC) Products or Finishes
Interior Spaces
- 3,578 Sq Ft Home
- 2-Story Property
- Fireplace
- Family Room
- Dining Room
- Loft
- ENERGY STAR Qualified Appliances
- Laundry Room
Flooring
- Carpet
- Laminate
- Tile
Bedrooms and Bathrooms
- 5 Bedrooms
- Main Floor Bedroom
Schools
- Hillandale Elementary School
- Brogden Middle School
- Riverside High School
Additional Features
- No or Low VOC Paint or Finish
- 10,019 Sq Ft Lot
- Forced Air Heating and Cooling System
Listing and Financial Details
- Assessor Parcel Number 162
Community Details
Overview
- Stonewood Estates Owners Assoc. Inc. Association, Phone Number (919) 706-0094
- Stonewood Estates Subdivision, Dillon Floorplan
Amenities
- Community Barbecue Grill
Recreation
- Community Playground
- Park
- Dog Park
Map
Create a Home Valuation Report for This Property
The Home Valuation Report is an in-depth analysis detailing your home's value as well as a comparison with similar homes in the area
Home Values in the Area
Average Home Value in this Area
Property History
| Date | Event | Price | Change | Sq Ft Price |
|---|---|---|---|---|
| 04/16/2025 04/16/25 | Price Changed | $757,590 | +1.6% | $212 / Sq Ft |
| 02/28/2025 02/28/25 | For Sale | $745,990 | -- | $208 / Sq Ft |
Source: Doorify MLS
Similar Homes in Durham, NC
Source: Doorify MLS
MLS Number: 10079302
Nearby Homes
- 4114 Brenmar Ln
- 4202 Cherry Blossom Cir
- 4210 Brynwood Ave
- 345 Red Elm Dr
- 4308 Brynwood Ave
- 360 Red Elm Dr
- 3615 Ramblewood Ave Unit 259
- 4414 Nightfall Ct
- 205 Cedar Elm Rd
- 135 Cedar Elm Rd
- 140 Cedar Elm Rd
- 611 Edenberry Dr
- 162 Grey Elm Trail
- 12 Montcrest Dr
- 3520 Courtland Dr
- 5016 Silhouette Dr
- 8 Greenside Ct
- 4913 Carlton Crossing Dr
- 4 Birkdale Ct
- 612 Spring Meadow Dr


