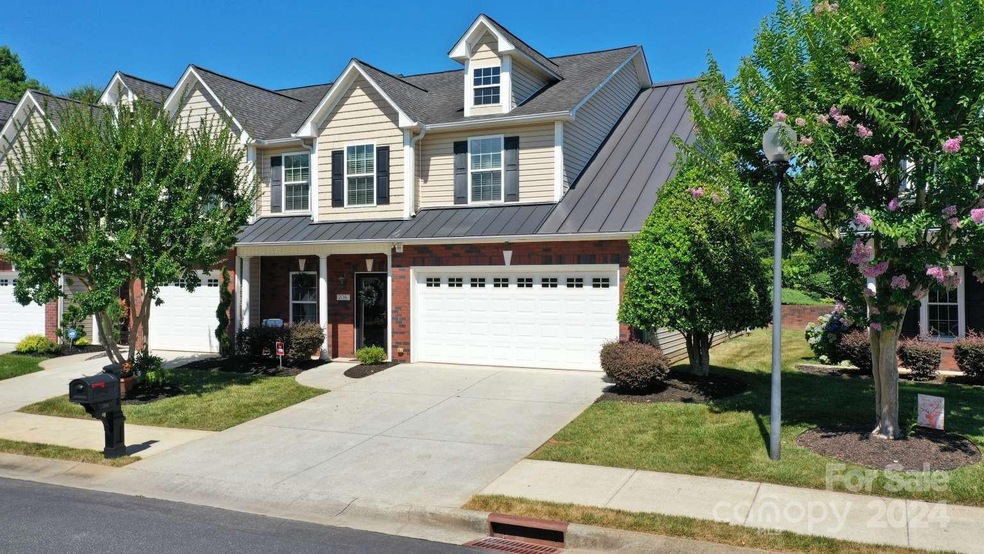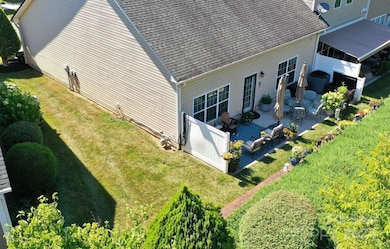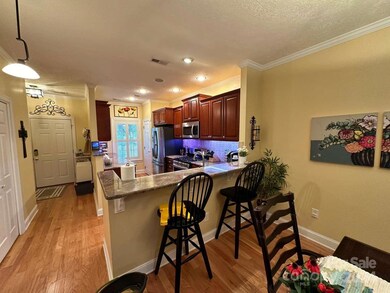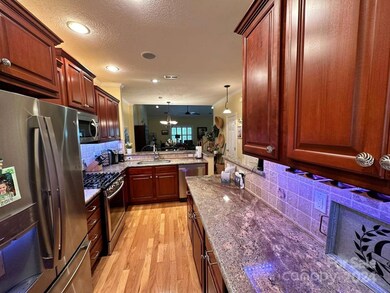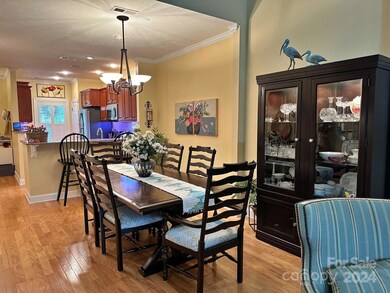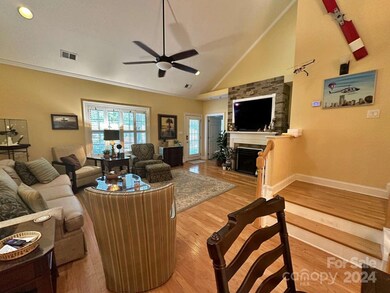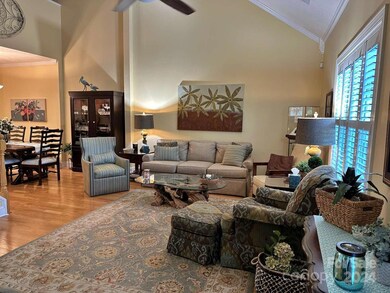
2016 Talbot Ln Hickory, NC 28602
Highlights
- Traditional Architecture
- Wood Flooring
- Lawn
- Mountain View Elementary School Rated A-
- End Unit
- Front Porch
About This Home
As of November 2024This large townhouse is truly a gem, tailored for the discerning buyer seeking both elegance and practicality. Here's a refined summary highlighting its exceptional features:
Bedrooms and Baths: 3 bedrooms and 2.5 baths, with a luxurious Master Suite on the Main Level. The Master Suite features tray ceilings, a spacious walk-in closet, and a recently remodeled Master Bath with a large, custom tile walk-in shower, shampoo niche, and grab bars.
Kitchen: A stunning kitchen renovated with granite countertops, new cabinets including pull-out shelves, and stainless-steel appliances (gas stove, dishwasher, disposal, microwave). The tilework in the backsplash is complemented by under cabinet lighting.
Interior Features: Custom Plantation Shutters throughout, lovely crown molding, high ceilings, and hardwood floors contribute to the home's upscale ambiance. The gas fireplace has been updated with a stone finish in the living area.
Additional Living Spaces: Upstairs features two spa
Last Agent to Sell the Property
HomeZu Brokerage Email: info@clickitrealty.com License #216309
Last Buyer's Agent
Non Member
Canopy Administration
Townhouse Details
Home Type
- Townhome
Est. Annual Taxes
- $2,803
Year Built
- Built in 2005
Lot Details
- End Unit
- Privacy Fence
- Back Yard Fenced
- Irrigation
- Lawn
HOA Fees
- $150 Monthly HOA Fees
Parking
- 2 Car Attached Garage
- Front Facing Garage
- Garage Door Opener
- Driveway
- 2 Open Parking Spaces
Home Design
- Traditional Architecture
- Brick Exterior Construction
- Slab Foundation
- Metal Roof
- Vinyl Siding
Interior Spaces
- 2-Story Property
- Wired For Data
- Ceiling Fan
- Fireplace With Gas Starter
- Insulated Windows
- Window Treatments
- Entrance Foyer
- Living Room with Fireplace
Kitchen
- Self-Cleaning Convection Oven
- Gas Oven
- Gas Range
- Range Hood
- Microwave
- Plumbed For Ice Maker
- ENERGY STAR Qualified Dishwasher
- Disposal
Flooring
- Wood
- Laminate
Bedrooms and Bathrooms
- Split Bedroom Floorplan
- Walk-In Closet
- Dual Flush Toilets
Laundry
- Laundry Room
- Washer and Electric Dryer Hookup
Home Security
- Home Security System
- Intercom
Accessible Home Design
- Grab Bar In Bathroom
- Doors swing in
- Doors are 32 inches wide or more
- More Than Two Accessible Exits
Outdoor Features
- Patio
- Front Porch
Schools
- Mountain View Elementary School
- Jacobs Fork Middle School
- Fred T. Foard High School
Utilities
- Forced Air Zoned Heating and Cooling System
- Heating System Uses Natural Gas
- Gas Water Heater
- Cable TV Available
Community Details
- Braxton Gate Townhomes Subdivision
Listing and Financial Details
- Assessor Parcel Number 3701142380670000
Map
Home Values in the Area
Average Home Value in this Area
Property History
| Date | Event | Price | Change | Sq Ft Price |
|---|---|---|---|---|
| 11/06/2024 11/06/24 | Sold | $370,000 | -1.9% | $171 / Sq Ft |
| 08/28/2024 08/28/24 | Pending | -- | -- | -- |
| 08/05/2024 08/05/24 | Price Changed | $377,000 | -2.3% | $174 / Sq Ft |
| 07/18/2024 07/18/24 | Price Changed | $385,900 | -3.5% | $178 / Sq Ft |
| 07/11/2024 07/11/24 | Price Changed | $399,900 | +2.6% | $185 / Sq Ft |
| 07/10/2024 07/10/24 | For Sale | $389,900 | 0.0% | $180 / Sq Ft |
| 07/06/2024 07/06/24 | Pending | -- | -- | -- |
| 07/04/2024 07/04/24 | For Sale | $389,900 | +77.2% | $180 / Sq Ft |
| 03/31/2017 03/31/17 | Sold | $220,000 | -2.2% | $104 / Sq Ft |
| 03/03/2017 03/03/17 | Pending | -- | -- | -- |
| 01/26/2017 01/26/17 | For Sale | $225,000 | +8.4% | $106 / Sq Ft |
| 10/05/2015 10/05/15 | Sold | $207,500 | -3.5% | $90 / Sq Ft |
| 09/01/2015 09/01/15 | Pending | -- | -- | -- |
| 01/28/2015 01/28/15 | For Sale | $215,000 | -- | $94 / Sq Ft |
Tax History
| Year | Tax Paid | Tax Assessment Tax Assessment Total Assessment is a certain percentage of the fair market value that is determined by local assessors to be the total taxable value of land and additions on the property. | Land | Improvement |
|---|---|---|---|---|
| 2024 | $2,803 | $328,400 | $20,000 | $308,400 |
| 2023 | $2,803 | $328,400 | $20,000 | $308,400 |
| 2022 | $2,569 | $213,600 | $15,000 | $198,600 |
| 2021 | $2,569 | $213,600 | $15,000 | $198,600 |
| 2020 | $2,483 | $213,600 | $0 | $0 |
| 2019 | $2,483 | $213,600 | $0 | $0 |
| 2018 | $2,067 | $181,100 | $15,000 | $166,100 |
| 2017 | $2,067 | $0 | $0 | $0 |
| 2016 | $2,067 | $0 | $0 | $0 |
| 2015 | $2,202 | $181,050 | $15,000 | $166,050 |
| 2014 | $2,202 | $213,800 | $17,500 | $196,300 |
Mortgage History
| Date | Status | Loan Amount | Loan Type |
|---|---|---|---|
| Open | $289,600 | Credit Line Revolving | |
| Previous Owner | $209,000 | New Conventional | |
| Previous Owner | $50,000 | Credit Line Revolving |
Deed History
| Date | Type | Sale Price | Title Company |
|---|---|---|---|
| Warranty Deed | $370,000 | None Listed On Document | |
| Warranty Deed | $220,000 | None Available | |
| Warranty Deed | $229,500 | None Available |
Similar Homes in Hickory, NC
Source: Canopy MLS (Canopy Realtor® Association)
MLS Number: 4158031
APN: 3701142380670000
- 4935 Kennedy St
- 4916 Southview Dr
- 2064 Elizabeth Ave
- 2295 1st St SE
- 5050 Forest Ridge Dr
- 4896 Birch Cir
- 4761 Sand Clay Rd
- 5075 Fleetwood Dr
- 1650 Berkshire Dr
- 2061 Gary Ln
- 5138 Foley Dr
- 2441 S Center St
- 2560 Brookford Blvd
- 5183 Olde School Dr
- 1465 Earl St
- 2210 22nd Avenue Ct SE
- 5324 Stonewood Dr
- 2594 Knoll Ridge Ct
- 296 19th Ave SW
- 2622 Rolling Ridge Dr
