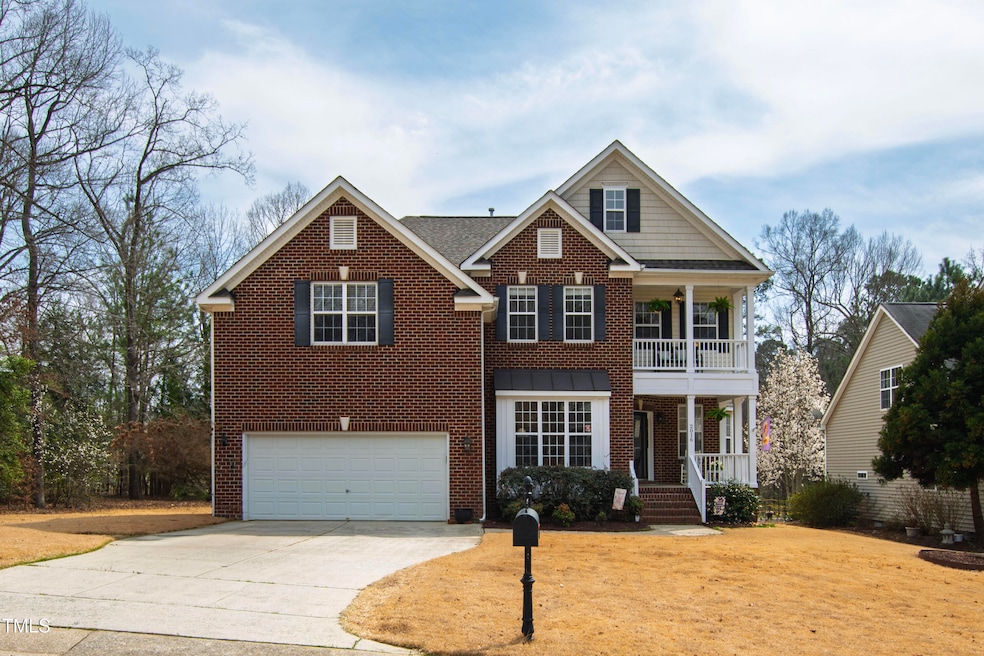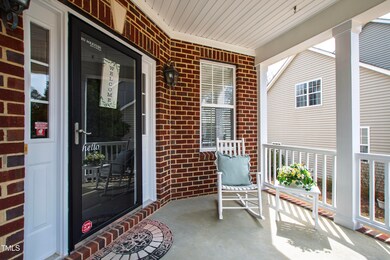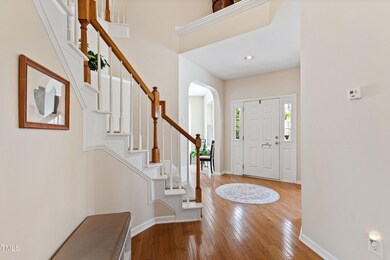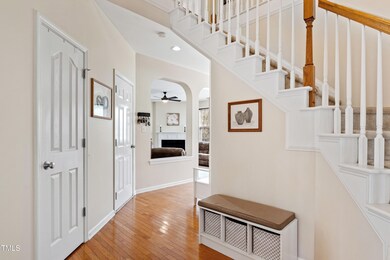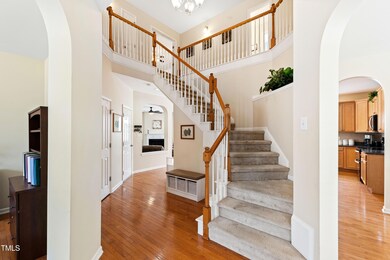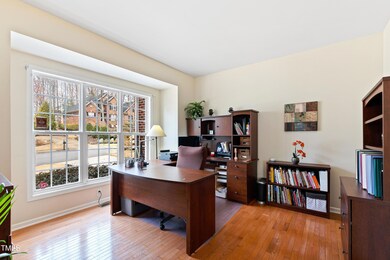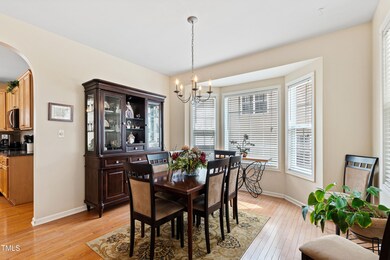
2016 Terri Creek Dr Fuquay Varina, NC 27526
Fuquay-Varina NeighborhoodEstimated payment $3,350/month
Highlights
- Finished Room Over Garage
- Deck
- Wood Flooring
- Open Floorplan
- Transitional Architecture
- Bonus Room
About This Home
Traditional charm, an intimate floor plan, nestled in the sought-after community of Crooked Creek. Step inside to be greeted by a grand staircase and a private floor plan that flows from one room to the next. Your first floor features a formal dining room and a home office that we all need. Step into the heart of the home to discover a spacious kitchen with endless cabinetry, new Samsung appliances and an eat-in area, and a sunken living area perfect for hosting. Upstairs you'll find 5 bedrooms or 4 bedrooms with an oversized bonus room. Right off the hall, you'll step into your spacious primary with dual closets. Your primary bath offers separate vanities, a soaking tub, and a walk-in shower. Down the hall you'll discover a full bath and generously sized bedrooms, one of which features a darling Juliet balcony. Step out to your back deck to soak in the views of your flat, expansive lot with lush hardwoods. Next to Hilltop Needmore Town Park and Preserve, you'll have great outdoor amenities and a community pool and tennis court! Minutes from downtown Fuquay and just off 401, you'll have quick access to get you anywhere in the triangle.Crooked Creek is a sprawling community of six neighborhoods: Previously home to a golf course, the community now features an adjacent town park, Hilltop Needmore Town Park & Preserve, which offers 143 acres with five miles of paved trails, open green space, and multiple ponds—community amenities include a swimming pool and tennis courts. Minutes from downtown Fuquay and just off 401, you'll have quick access to get you anywhere in the triangle.
Home Details
Home Type
- Single Family
Est. Annual Taxes
- $4,400
Year Built
- Built in 2004
Lot Details
- 0.34 Acre Lot
- Private Entrance
- Private Yard
- Property is zoned RLD
HOA Fees
- $53 Monthly HOA Fees
Parking
- 2 Car Attached Garage
- Finished Room Over Garage
- Private Driveway
- 2 Open Parking Spaces
Home Design
- Transitional Architecture
- Traditional Architecture
- Brick Exterior Construction
- Shingle Roof
- Vinyl Siding
Interior Spaces
- 3,076 Sq Ft Home
- 2-Story Property
- Open Floorplan
- Built-In Features
- Smooth Ceilings
- High Ceiling
- Ceiling Fan
- Entrance Foyer
- Family Room
- Breakfast Room
- Dining Room
- Home Office
- Bonus Room
- Storage
- Basement
- Crawl Space
- Pull Down Stairs to Attic
Kitchen
- Eat-In Kitchen
- Microwave
- Dishwasher
- Kitchen Island
Flooring
- Wood
- Carpet
Bedrooms and Bathrooms
- 4 Bedrooms
- Walk-In Closet
- Walk-in Shower
Laundry
- Laundry Room
- Laundry on lower level
Outdoor Features
- Deck
- Front Porch
Schools
- Banks Road Elementary School
- Herbert Akins Road Middle School
- Willow Spring High School
Additional Features
- Handicap Accessible
- Forced Air Heating and Cooling System
Listing and Financial Details
- Assessor Parcel Number 0677598806
Community Details
Overview
- Association fees include ground maintenance
- Crooked Creek Community Association, Phone Number (919) 233-7660
- Meadowview Subdivision
- Maintained Community
Recreation
- Tennis Courts
- Community Pool
- Park
Map
Home Values in the Area
Average Home Value in this Area
Tax History
| Year | Tax Paid | Tax Assessment Tax Assessment Total Assessment is a certain percentage of the fair market value that is determined by local assessors to be the total taxable value of land and additions on the property. | Land | Improvement |
|---|---|---|---|---|
| 2024 | $4,401 | $502,662 | $120,000 | $382,662 |
| 2023 | $3,763 | $336,583 | $60,000 | $276,583 |
| 2022 | $3,536 | $336,583 | $60,000 | $276,583 |
| 2021 | $3,369 | $336,583 | $60,000 | $276,583 |
| 2020 | $3,369 | $336,583 | $60,000 | $276,583 |
| 2019 | $3,330 | $286,989 | $65,000 | $221,989 |
| 2018 | $3,139 | $286,989 | $65,000 | $221,989 |
| 2017 | $3,026 | $286,989 | $65,000 | $221,989 |
| 2016 | $2,985 | $286,989 | $65,000 | $221,989 |
| 2015 | $2,931 | $291,253 | $58,000 | $233,253 |
| 2014 | $2,825 | $291,253 | $58,000 | $233,253 |
Property History
| Date | Event | Price | Change | Sq Ft Price |
|---|---|---|---|---|
| 03/26/2025 03/26/25 | Pending | -- | -- | -- |
| 03/21/2025 03/21/25 | For Sale | $525,000 | -- | $171 / Sq Ft |
Deed History
| Date | Type | Sale Price | Title Company |
|---|---|---|---|
| Warranty Deed | $295,000 | Attorney | |
| Interfamily Deed Transfer | -- | None Available | |
| Warranty Deed | $253,500 | -- |
Mortgage History
| Date | Status | Loan Amount | Loan Type |
|---|---|---|---|
| Open | $268,818 | VA | |
| Previous Owner | $297,000 | New Conventional | |
| Previous Owner | $20,000 | Unknown | |
| Previous Owner | $274,500 | Unknown | |
| Previous Owner | $40,400 | Unknown | |
| Previous Owner | $246,600 | Fannie Mae Freddie Mac | |
| Previous Owner | $202,600 | Purchase Money Mortgage | |
| Previous Owner | $700,000 | Unknown | |
| Closed | $25,300 | No Value Available |
About the Listing Agent

Gretchen Coley is a visionary in the real estate industry, leading the #1 Compass team in the Triangle with over 2,400 transactions and $5 billion in sales. Known for her concierge-level service and innovative marketing, she uses cutting-edge technology and video storytelling to achieve outstanding results for her clients. With more than two decades of experience, Gretchen has built lasting relationships with builders and developers, playing a key role in shaping communities from the ground up.
Gretchen's Other Listings
Source: Doorify MLS
MLS Number: 10083205
APN: 0677.02-59-8806-000
- 2021 Terri Creek Dr
- 2006 Prairie Ridge Ct
- 2026 Prairie Ridge Ct
- 3412 Amelia Grace Dr Unit Lot 43
- 3400 Amelia Grace Dr Unit Lot 46
- 2005 Anna Lilley Dr Unit Lot 53
- 2006 Anna Lilley Dr Unit Lot 72
- 2401 Terri Creek Dr Unit Lot 08
- 3516 Amelia Grace Dr Unit Lot 31
- 3521 Amelia Grace Dr Unit Lot 67
- 3520 Amelia Grace Dr Unit Lot 30
- 2437 Terri Creek Dr
- 3601 Amelia Grace Dr Unit 18
- 2907 Jakes View Point
- 2001 Lilly Brook St
- 2637 Forestbluff Dr
- 5705 Tannibark Ln
- 5708 Butter Churn Way
- 2434 Heron Watch Place
- 3821 Fairway View Dr Unit Lot 11
