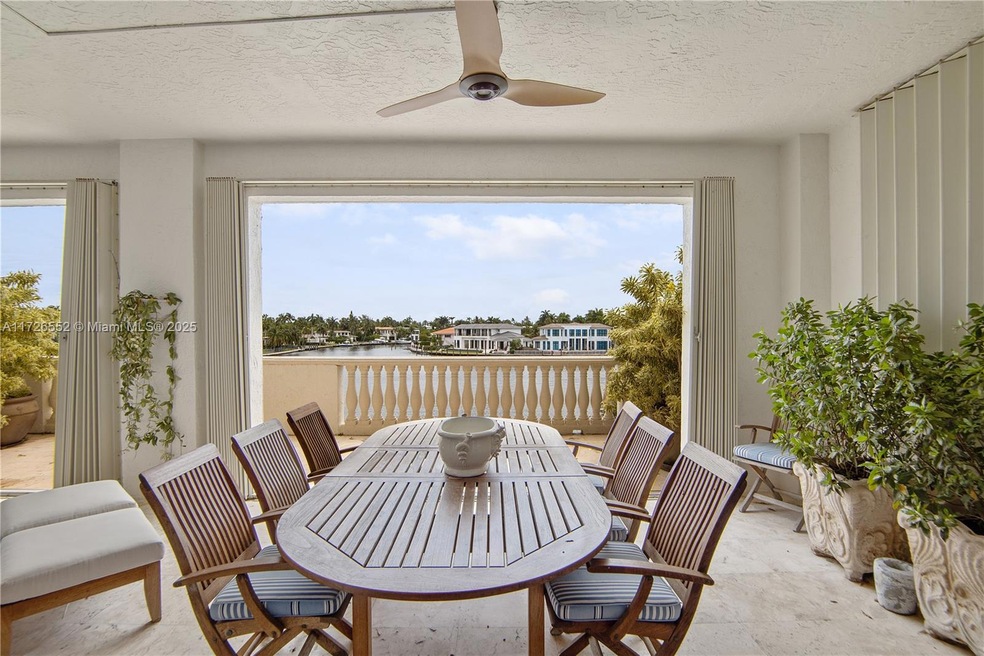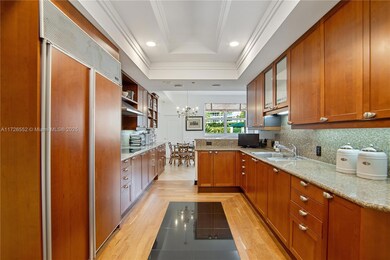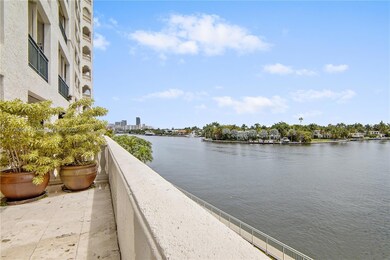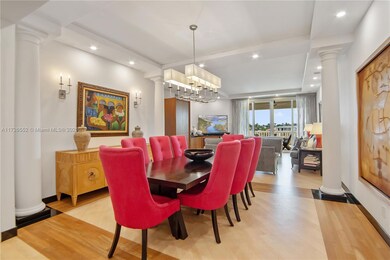
Bella Vista 20165 NE 39th Place Unit 303 & 204 Miami, FL 33180
Estimated payment $15,954/month
Highlights
- Doorman
- Marina
- Community Cabanas
- Aventura Waterways K-8 Center Rated A-
- Property fronts an intracoastal waterway
- Fitness Center
About This Home
This impressive 4-bed, 4.5-bath residence is situated in the prestigious, guard-gated community of Porto Vita's Bella Vista North. Combining Units 303 & 204, the property offers a total of 3,220 sqft of living space, with Unit 204 featuring a distinctive studio layout complete with its own kitchenette and bath, spanning 270sqft and connected to Unit 303 via a spiral staircase. Access your stunning home directly from the elevator, showcasing elegant designs & finishes throughout. Upon entering the living room, you’ll be welcomed by breathtaking views of the Intracoastal Waterway & Golden Beach. Two separate terraces face east & west, allowing you to enjoy sunrises & sunsets. The property includes 2 assigned parking spaces, additional storage unit, and private pool.
Property Details
Home Type
- Condominium
Est. Annual Taxes
- $18,514
Year Built
- Built in 1998
HOA Fees
- $3,304 Monthly HOA Fees
Parking
- 2 Car Attached Garage
- Secured Garage or Parking
- Assigned Parking
Property Views
- Garden
- Tennis Court
Home Design
- Concrete Block And Stucco Construction
Interior Spaces
- 3,220 Sq Ft Home
- Built-In Features
- Entrance Foyer
Kitchen
- Built-In Oven
- Electric Range
- Microwave
- Dishwasher
- Cooking Island
Flooring
- Wood
- Marble
Bedrooms and Bathrooms
- 4 Bedrooms
- Split Bedroom Floorplan
Laundry
- Dryer
- Washer
Home Security
Additional Features
- Balcony
- East of U.S. Route 1
- Central Heating and Cooling System
Listing and Financial Details
- Assessor Parcel Number 28-12-35-076-0250
Community Details
Overview
- Mid-Rise Condominium
- Bella Vista Mid Rise Nort Condos
- Bella Vista Mid Rise Nort Subdivision
- 7-Story Property
Amenities
- Doorman
- Community Barbecue Grill
- Sauna
- Clubhouse
- Business Center
Recreation
- Marina
- Tennis Courts
- Community Basketball Court
- Community Playground
- Community Cabanas
- Heated Community Pool
- Community Spa
Pet Policy
- Breed Restrictions
Building Details
- Maintenance Expense $4,685
Security
- Secure Elevator
- Fire and Smoke Detector
- Fire Sprinkler System
Map
About Bella Vista
Home Values in the Area
Average Home Value in this Area
Tax History
| Year | Tax Paid | Tax Assessment Tax Assessment Total Assessment is a certain percentage of the fair market value that is determined by local assessors to be the total taxable value of land and additions on the property. | Land | Improvement |
|---|---|---|---|---|
| 2024 | $14,763 | $844,120 | -- | -- |
| 2023 | $14,763 | $767,382 | $0 | $0 |
| 2022 | $12,389 | $697,620 | $0 | $0 |
| 2021 | $11,037 | $634,200 | $0 | $0 |
| 2020 | $11,939 | $684,000 | $0 | $0 |
| 2019 | $17,104 | $977,195 | $0 | $0 |
| 2018 | $15,729 | $921,882 | $0 | $0 |
| 2017 | $19,530 | $1,092,075 | $0 | $0 |
| 2016 | $19,579 | $1,053,781 | $0 | $0 |
| 2015 | $19,001 | $957,983 | $0 | $0 |
| 2014 | $18,550 | $870,894 | $0 | $0 |
Property History
| Date | Event | Price | Change | Sq Ft Price |
|---|---|---|---|---|
| 03/14/2025 03/14/25 | Price Changed | $1,990,000 | 0.0% | $618 / Sq Ft |
| 02/25/2025 02/25/25 | For Rent | $15,000 | 0.0% | -- |
| 01/17/2025 01/17/25 | For Sale | $2,200,000 | -- | $683 / Sq Ft |
Mortgage History
| Date | Status | Loan Amount | Loan Type |
|---|---|---|---|
| Closed | $600,000 | Credit Line Revolving | |
| Closed | $623,500 | New Conventional |
Similar Homes in the area
Source: MIAMI REALTORS® MLS
MLS Number: A11726552
APN: 28-1235-076-0250
- 20165 NE 39th Place Unit 403
- 20185 E Country Club Dr Unit 405
- 20185 E Country Club Dr Unit 509
- 20185 E Country Club Dr Unit 909
- 20185 E Country Club Dr Unit TS-3
- 20185 E Country Club Dr Unit 2101
- 20185 E Country Club Dr Unit 1004
- 20185 E Country Club Dr Unit 206
- 20185 E Country Club Dr Unit 1101
- 20185 E Country Club Dr Unit 1801
- 20185 E Country Club Dr Unit 505
- 20185 E Country Club Dr Unit 2209
- 20185 E Country Club Dr Unit 901
- 20185 E Country Club Dr Unit 502
- 20185 E Country Club Dr Unit 1202
- 20185 E Country Club Dr Unit 1904
- 20185 E Country Club Dr Unit 2505
- 20185 E Country Club Dr Unit 705
- 20185 E Country Club Dr Unit 202/203
- 20191 E Country Club Dr Unit 311






