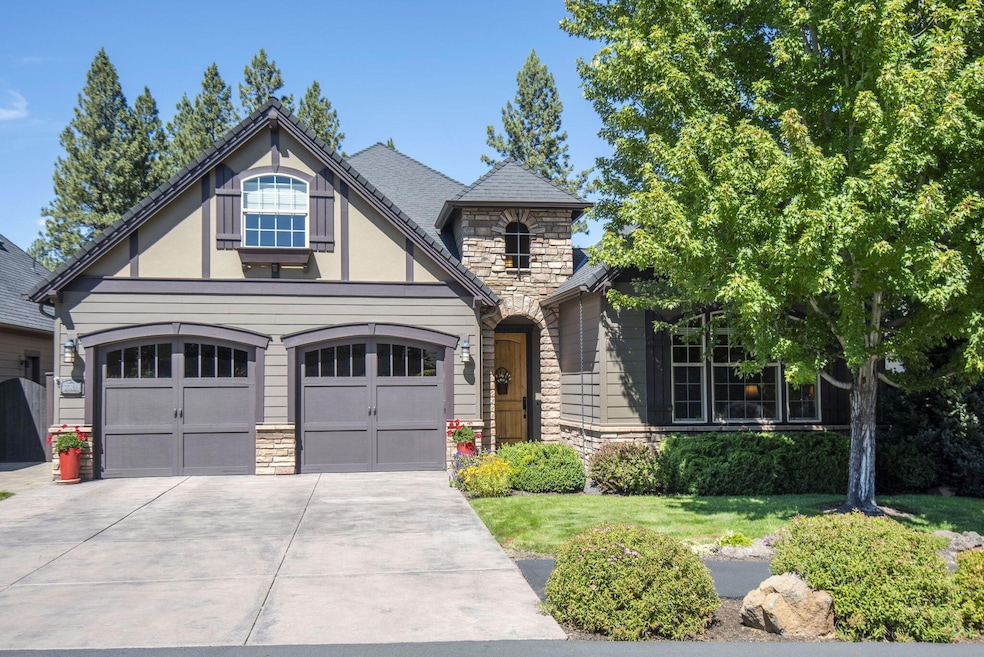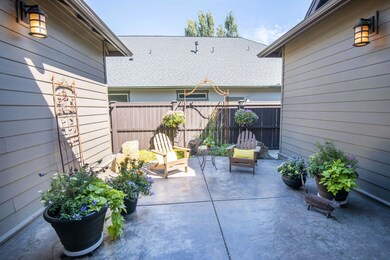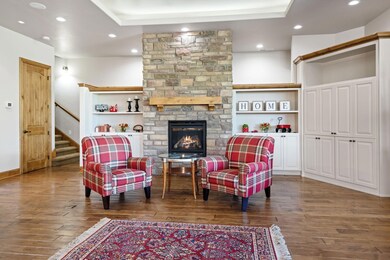
20166 Stonegate Dr Bend, OR 97702
Southeast Bend NeighborhoodHighlights
- Golf Course View
- Northwest Architecture
- Main Floor Primary Bedroom
- Open Floorplan
- Wood Flooring
- Bonus Room
About This Home
As of October 2024This stunning single-level home, overlooking the 4th Fairway of Bend Golf & Country Club, is ready for its new owners. Upon entering, you'll be welcomed by a private interior courtyard that sets the tone for the elegant interior. The great room boasts a stone-faced gas fireplace, custom Knotty Alder built-in cabinetry, a coffered ceiling, hardwood flooring, and a spacious dining area. The open kitchen features generous counter space with solid surface counters, a large island, stainless steel appliances
including a wine cooler, and a walk-in pantry. The expansive primary ensuite bedroom includes a cozy sitting area, a custom walk-in closet, dual vanity sinks, a soaking tub, and a separate tiled shower. The third bedroom, equipped with built-in cabinetry and direct access to a full bath, offers a private retreat for guests or family members. With its inviting ambiance, tasteful color palette, and an upstairs bonus room, this home seamlessly combines style and functionality.
Last Agent to Sell the Property
Coldwell Banker Bain Brokerage Email: karin.johnson@cbrealty.com License #201101086

Last Buyer's Agent
Angelica Webb
Redfin License #201212812

Home Details
Home Type
- Single Family
Est. Annual Taxes
- $6,118
Year Built
- Built in 2007
Lot Details
- 6,970 Sq Ft Lot
- Fenced
- Landscaped
- Level Lot
- Front and Back Yard Sprinklers
- Sprinklers on Timer
- Property is zoned RS, RS
HOA Fees
- $154 Monthly HOA Fees
Parking
- 3 Car Attached Garage
- Tandem Parking
- Garage Door Opener
- Driveway
Property Views
- Golf Course
- Territorial
Home Design
- Northwest Architecture
- Composition Roof
- Concrete Perimeter Foundation
- Double Stud Wall
Interior Spaces
- 2,600 Sq Ft Home
- 2-Story Property
- Open Floorplan
- Central Vacuum
- Built-In Features
- Dry Bar
- Ceiling Fan
- Gas Fireplace
- Low Emissivity Windows
- Wood Frame Window
- Great Room with Fireplace
- Bonus Room
Kitchen
- Eat-In Kitchen
- Oven
- Cooktop
- Microwave
- Dishwasher
- Wine Refrigerator
- Kitchen Island
- Granite Countertops
- Tile Countertops
- Disposal
Flooring
- Wood
- Carpet
- Tile
Bedrooms and Bathrooms
- 3 Bedrooms
- Primary Bedroom on Main
- Linen Closet
- Walk-In Closet
- 3 Full Bathrooms
- Double Vanity
- Soaking Tub
- Bathtub with Shower
- Bathtub Includes Tile Surround
Laundry
- Laundry Room
- Dryer
- Washer
Home Security
- Surveillance System
- Carbon Monoxide Detectors
- Fire and Smoke Detector
Outdoor Features
- Courtyard
- Patio
Schools
- R E Jewell Elementary School
- High Desert Middle School
- Caldera High School
Utilities
- Whole House Fan
- Forced Air Zoned Heating and Cooling System
- Heating System Uses Natural Gas
- Natural Gas Connected
- Hot Water Circulator
- Water Heater
- Cable TV Available
Listing and Financial Details
- Exclusions: Television in primary bedroom.
- No Short Term Rentals Allowed
- Tax Lot 56
- Assessor Parcel Number 251833
Community Details
Overview
- Built by Pahlisch
- Stonegate Subdivision
- On-Site Maintenance
- Maintained Community
- The community has rules related to covenants, conditions, and restrictions
Recreation
- Community Pool
- Snow Removal
Map
Home Values in the Area
Average Home Value in this Area
Property History
| Date | Event | Price | Change | Sq Ft Price |
|---|---|---|---|---|
| 10/18/2024 10/18/24 | Sold | $1,050,000 | -1.9% | $404 / Sq Ft |
| 09/30/2024 09/30/24 | Pending | -- | -- | -- |
| 09/27/2024 09/27/24 | Price Changed | $1,070,000 | -1.8% | $412 / Sq Ft |
| 09/23/2024 09/23/24 | For Sale | $1,090,000 | 0.0% | $419 / Sq Ft |
| 09/08/2024 09/08/24 | Pending | -- | -- | -- |
| 08/27/2024 08/27/24 | For Sale | $1,090,000 | +61.5% | $419 / Sq Ft |
| 04/18/2019 04/18/19 | Sold | $675,000 | -2.0% | $260 / Sq Ft |
| 04/02/2019 04/02/19 | Pending | -- | -- | -- |
| 03/05/2019 03/05/19 | For Sale | $689,000 | -- | $265 / Sq Ft |
Tax History
| Year | Tax Paid | Tax Assessment Tax Assessment Total Assessment is a certain percentage of the fair market value that is determined by local assessors to be the total taxable value of land and additions on the property. | Land | Improvement |
|---|---|---|---|---|
| 2024 | $6,600 | $394,190 | -- | -- |
| 2023 | $6,118 | $382,710 | $0 | $0 |
| 2022 | $5,708 | $360,750 | $0 | $0 |
| 2021 | $5,717 | $350,250 | $0 | $0 |
| 2020 | $5,424 | $350,250 | $0 | $0 |
| 2019 | $5,273 | $340,050 | $0 | $0 |
| 2018 | $5,124 | $330,150 | $0 | $0 |
| 2017 | $4,974 | $320,540 | $0 | $0 |
| 2016 | $4,743 | $311,210 | $0 | $0 |
| 2015 | $4,612 | $302,150 | $0 | $0 |
| 2014 | $4,476 | $293,350 | $0 | $0 |
Mortgage History
| Date | Status | Loan Amount | Loan Type |
|---|---|---|---|
| Open | $630,000 | New Conventional | |
| Previous Owner | $500,000 | Credit Line Revolving |
Deed History
| Date | Type | Sale Price | Title Company |
|---|---|---|---|
| Warranty Deed | $1,050,000 | Amerititle | |
| Warranty Deed | $675,000 | Amerititle | |
| Warranty Deed | $639,000 | Amerititle | |
| Warranty Deed | $175,000 | Amerititle |
Similar Homes in Bend, OR
Source: Southern Oregon MLS
MLS Number: 220188941
APN: 251833
- 60507 Hedgewood Ln
- 60313 Sage Stone Loop
- 20587 Kira Dr Unit 379
- 20583 Kira Dr Unit 378
- 60905 Grand Targhee Dr
- 20114 Crystal Mountain Ln
- 20375 Big Bear Ct
- 61106 SE Geary Dr
- 20400 Keystone Ct
- 60952 Mcmullin Dr
- 61020 Borden Dr
- 60836 Jasmine Place
- 20422 Bullblock Rd
- 20455 Outback
- 20445 Steamboat
- 20298 SE Chandler Egan Way
- 20270 Fairway Dr
- 60914 Duke Ln
- 20335 SE Jack Benny Loop
- 20186 Old Murphy Rd Unit 3






