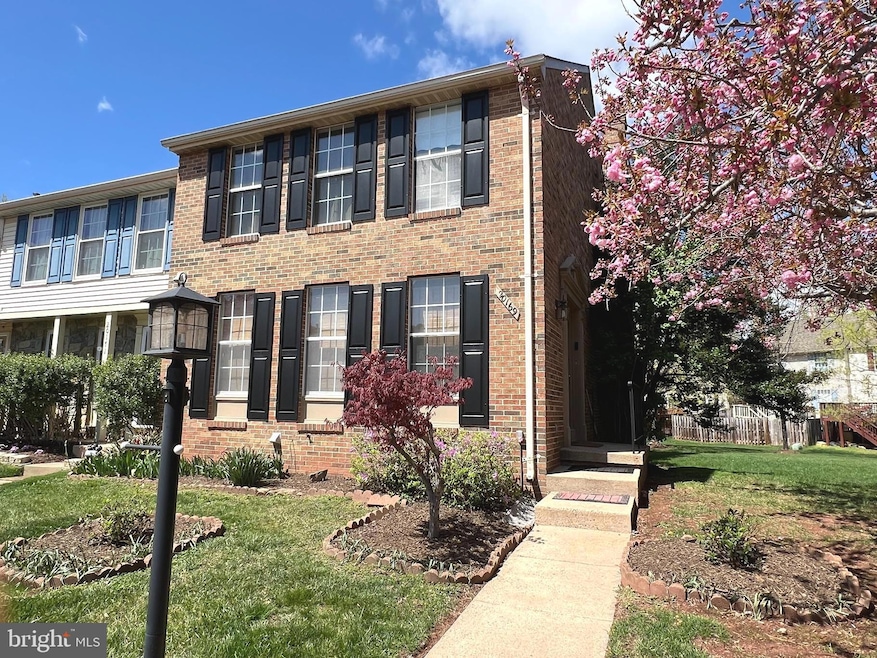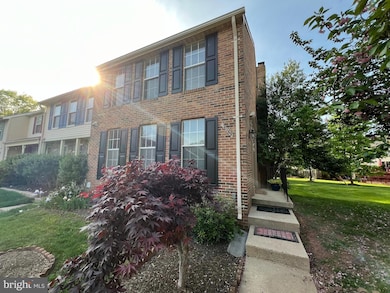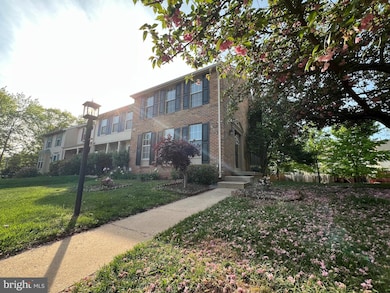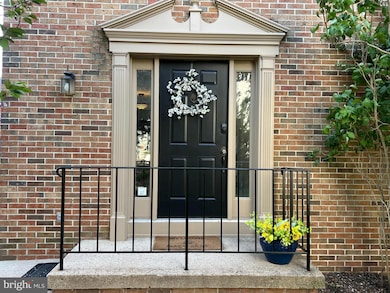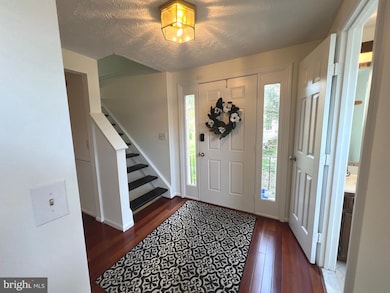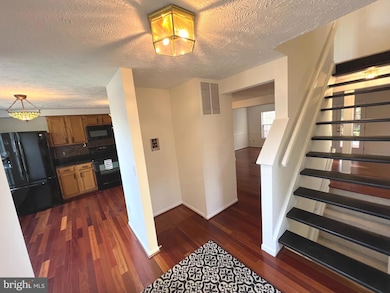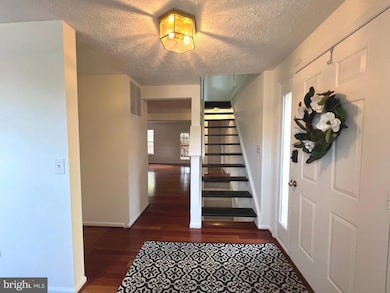
20169 Black Horse Square Ashburn, VA 20147
Estimated payment $3,849/month
Highlights
- Very Popular Property
- Fitness Center
- Colonial Architecture
- Ashburn Elementary School Rated A
- Lake Privileges
- 4-minute walk to Woods Recreation Center
About This Home
Welcome to this beautiful brick end-unit townhouse, ideally located on a quiet cul-de-sac in the sought-after community of Ashburn Village. This charming home sits adjacent to a spacious common grassy area, giving the yard an expansive, open feel—perfect for outdoor play or relaxing with friends. With 3 bedrooms, 2 full bathrooms, and a convenient powder room on the main level, this home offers the perfect blend of function and comfort for modern living.Step inside to find gleaming hardwood floors throughout the main level, a bright and inviting kitchen with granite countertops, and a cozy eat-in space. The open-concept living and dining areas flow seamlessly, highlighted by elegant French doors that lead to a fantastic screened-in porch—ideal for entertaining or unwinding after a long day. Upstairs, you'll find three well-sized bedrooms and a beautiful updated full bathroom. The primary bedroom features both his and her closets, including a spacious walk-in for all your storage needs. The attic is enormous with pull-down stairs; space you can walk around in and easily access everything you chose to store!The finished walk-up basement adds even more living space with a generous rec room anchored by a classic masonry fireplace and mantel. A full bath with a jetted tub adds a touch of luxury—perfect for guests or a relaxing soak. Living in Ashburn Village means enjoying a lifestyle full of amenities, from indoor and outdoor pools to walking paths, tennis courts, playgrounds, and a fully equipped fitness center. You can even walk to one of the outdoor pools and enjoy lake access with a dock for fishing.Located just minutes from Ashburn’s popular restaurants, coffee shops, and shopping options, this home offers the perfect mix of tranquility, community, and convenience being only minutes to the Metro and Dulles International Airport for easy commuting. Whether you're a young professional or a growing family, this is a place you’ll love to call home.
Townhouse Details
Home Type
- Townhome
Est. Annual Taxes
- $4,285
Year Built
- Built in 1988
Lot Details
- 2,614 Sq Ft Lot
- Open Space
- Cul-De-Sac
- Southeast Facing Home
- Property is in good condition
HOA Fees
- $148 Monthly HOA Fees
Home Design
- Colonial Architecture
- Brick Foundation
- Aluminum Siding
- Brick Front
Interior Spaces
- Property has 3 Levels
- Traditional Floor Plan
- Chair Railings
- Ceiling Fan
- Wood Burning Fireplace
- Fireplace Mantel
- Living Room
- Dining Room
- Recreation Room
- Storage Room
- Utility Room
- Finished Basement
- Laundry in Basement
Kitchen
- Eat-In Kitchen
- Electric Oven or Range
- Built-In Microwave
- Dishwasher
- Disposal
Flooring
- Wood
- Carpet
- Ceramic Tile
Bedrooms and Bathrooms
- 3 Bedrooms
- En-Suite Primary Bedroom
- Walk-In Closet
- Hydromassage or Jetted Bathtub
- Walk-in Shower
Laundry
- Laundry Room
- Dryer
- Washer
Parking
- 2 Open Parking Spaces
- 2 Parking Spaces
- Parking Lot
- 2 Assigned Parking Spaces
Outdoor Features
- Lake Privileges
- Deck
- Screened Patio
- Porch
Schools
- Ashburn Elementary School
- Farmwell Station Middle School
- Broad Run High School
Utilities
- Forced Air Heating and Cooling System
- Natural Gas Water Heater
Listing and Financial Details
- Tax Lot 166
- Assessor Parcel Number 084389228000
Community Details
Overview
- Association fees include recreation facility, road maintenance, snow removal, trash
- Ashburn Village Community Association
- Ashburn Village Subdivision, Georgetown Floorplan
- Property Manager
Amenities
- Common Area
- Community Center
Recreation
- Tennis Courts
- Baseball Field
- Community Basketball Court
- Volleyball Courts
- Community Playground
- Fitness Center
- Community Indoor Pool
- Jogging Path
- Bike Trail
Pet Policy
- Pets Allowed
Map
Home Values in the Area
Average Home Value in this Area
Tax History
| Year | Tax Paid | Tax Assessment Tax Assessment Total Assessment is a certain percentage of the fair market value that is determined by local assessors to be the total taxable value of land and additions on the property. | Land | Improvement |
|---|---|---|---|---|
| 2024 | $4,286 | $495,480 | $173,500 | $321,980 |
| 2023 | $4,066 | $464,640 | $173,500 | $291,140 |
| 2022 | $3,854 | $433,040 | $153,500 | $279,540 |
| 2021 | $3,919 | $399,940 | $138,500 | $261,440 |
| 2020 | $3,824 | $369,470 | $128,500 | $240,970 |
| 2019 | $3,726 | $356,580 | $128,500 | $228,080 |
| 2018 | $3,596 | $331,390 | $118,500 | $212,890 |
| 2017 | $3,564 | $316,800 | $118,500 | $198,300 |
| 2016 | $3,548 | $309,900 | $0 | $0 |
| 2015 | $3,556 | $194,780 | $0 | $194,780 |
| 2014 | $3,487 | $183,400 | $0 | $183,400 |
Property History
| Date | Event | Price | Change | Sq Ft Price |
|---|---|---|---|---|
| 04/24/2025 04/24/25 | For Sale | $599,000 | -- | $322 / Sq Ft |
Deed History
| Date | Type | Sale Price | Title Company |
|---|---|---|---|
| Deed | $142,560 | -- |
Mortgage History
| Date | Status | Loan Amount | Loan Type |
|---|---|---|---|
| Open | $220,682 | New Conventional | |
| Closed | $145,400 | No Value Available |
About the Listing Agent

Redstone Realty was founded by Robyn and Rob Williams and was named after the strong redstone foundation homes that were built decades ago which still remain standing today, much like the long-standing relationships they have built with their clients. Their experience and work ethic combined with truly caring about people's goals and providing a path to meet those goals have earned them the trust of so many.
After graduating with a B.S. in Economics, Robyn began her career in the
Robyn's Other Listings
Source: Bright MLS
MLS Number: VALO2094418
APN: 084-38-9228
- 20202 Birdsnest Place
- 44022 Gala Cir
- 43943 Louisa Dr
- 43916 Championship Place
- 20278 Glenrobin Terrace
- 43905 Hickory Corner Terrace Unit 105
- 43840 Hickory Corner Terrace Unit 112
- 43751 Castle Pines Terrace
- 20338 Snowpoint Place
- 20331 Susan Leslie Dr
- 20136 Valhalla Square
- 20184 Hopi Dr
- 43920 Ludwell Farm Square
- 20153 Valhalla Square
- 20249 Mohegan Dr
- 20422 Stonehill Ct
- 43920 Hurleys Hunt Terrace
- 44124 Paget Terrace
- 43971 Urbancrest Ct
- 43924 Norman News Terrace
