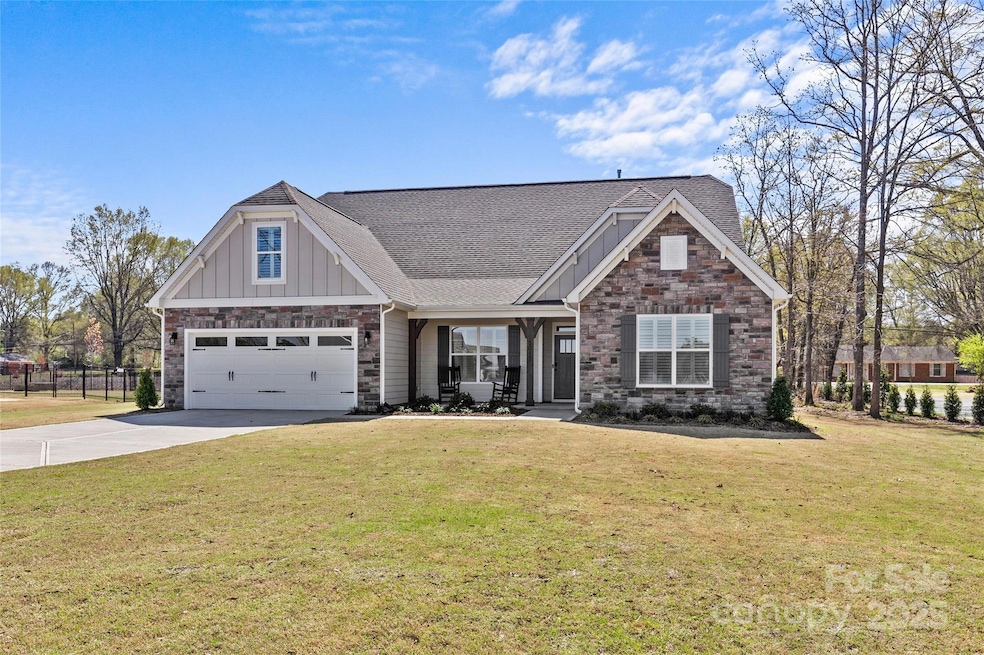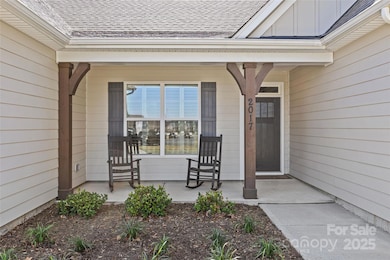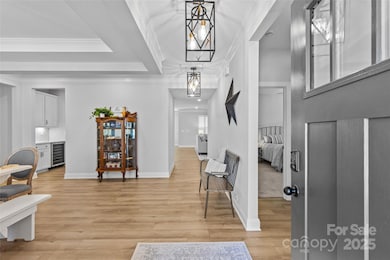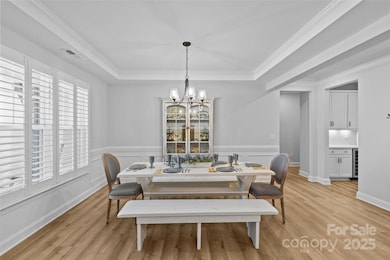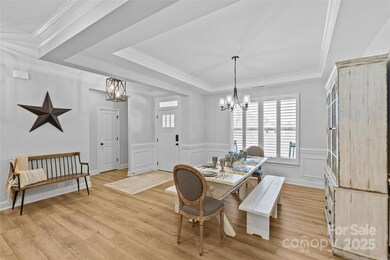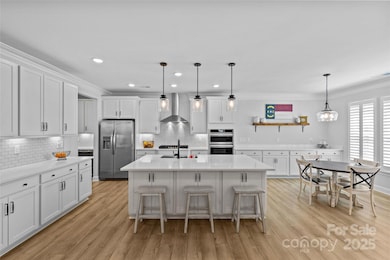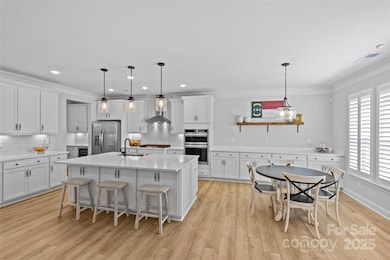
2017 Autumn Dr Monroe, NC 28110
Estimated payment $3,838/month
Highlights
- Wooded Lot
- Transitional Architecture
- Covered patio or porch
- Rocky River Elementary School Rated A-
- Wood Flooring
- Built-In Double Oven
About This Home
Welcome to 2017 Autumn Drive! This beautiful 4 bed, 3.5-Bath home features the highly desirable a primary suite on main level floor plan but the heart of this home is the the chef's kitchen with white shaker cabinetry, quartz counters, large island, 5 burner gas cooktop and wall oven. It opens to the breakfast area and family room with fireplace and built ins. Enjoy the spring weather in the covered screened porch or relax during the chilly evenings by the stone fire-pit. The primary is large, light filled and the ensuite boasts with a large shower stall, dual vanity and large custom closet. The second floor includes a large bedroom, full bath, and a loft. This home includes $40k in additional upgrades including plantation shutters, fully fenced yard, custom closets and laundry cabinetry. Nestled in Hamilton Estates and less than one mile from Hwy 74 and convenient to I-485 for easy access to Indian Trail, Wesley Chapel, Monroe, and the greater Charlotte area. Welcome Home!
Home Details
Home Type
- Single Family
Est. Annual Taxes
- $2,676
Year Built
- Built in 2024
Lot Details
- Wooded Lot
- Property is zoned Res-Nec
Parking
- 2 Car Attached Garage
- Driveway
Home Design
- Transitional Architecture
Interior Spaces
- 2-Story Property
- Ceiling Fan
- Great Room with Fireplace
- Crawl Space
Kitchen
- Built-In Double Oven
- Gas Cooktop
- Microwave
- Dishwasher
- Disposal
Flooring
- Wood
- Tile
Bedrooms and Bathrooms
Outdoor Features
- Covered patio or porch
- Fire Pit
Schools
- Rocky River Elementary School
- Monroe Middle School
- Monroe High School
Utilities
- Central Heating and Cooling System
Community Details
- Hamilton Estates Subdivision
- Mandatory Home Owners Association
Listing and Financial Details
- Assessor Parcel Number 09-301-313
Map
Home Values in the Area
Average Home Value in this Area
Tax History
| Year | Tax Paid | Tax Assessment Tax Assessment Total Assessment is a certain percentage of the fair market value that is determined by local assessors to be the total taxable value of land and additions on the property. | Land | Improvement |
|---|---|---|---|---|
| 2024 | $2,676 | $245,400 | $43,600 | $201,800 |
Property History
| Date | Event | Price | Change | Sq Ft Price |
|---|---|---|---|---|
| 04/03/2025 04/03/25 | For Sale | $649,000 | -- | $196 / Sq Ft |
Deed History
| Date | Type | Sale Price | Title Company |
|---|---|---|---|
| Special Warranty Deed | $633,000 | Stewart Title |
Mortgage History
| Date | Status | Loan Amount | Loan Type |
|---|---|---|---|
| Open | $601,350 | New Conventional |
Similar Homes in Monroe, NC
Source: Canopy MLS (Canopy Realtor® Association)
MLS Number: 4241691
APN: 09-301-313
- 2005 Autumn Dr Unit 1
- 2009 Autumn Dr Unit 2
- 3203 Valleydale Rd
- 2921 Old Charlotte Hwy
- 2519 Arnold Dr
- 1906 Overhill Dr
- 1902 Windmere Dr
- 1909 Windmere Dr
- 2115 Fowler Secrest Rd
- 2611 Rolling Hills Dr
- 1108 Stella Ct
- 1163 Ryan Meadow Dr
- 2304 Fox Hunt Dr
- 1903 Shady Ln
- 2116 Wilson Ave
- 2624 Woodlands Creek Dr
- 2417 Granville Place Unit B
- 2514 King Arthur Dr
- 2822 Woodlands Creek Dr
- 1640 Winthrop Ln
