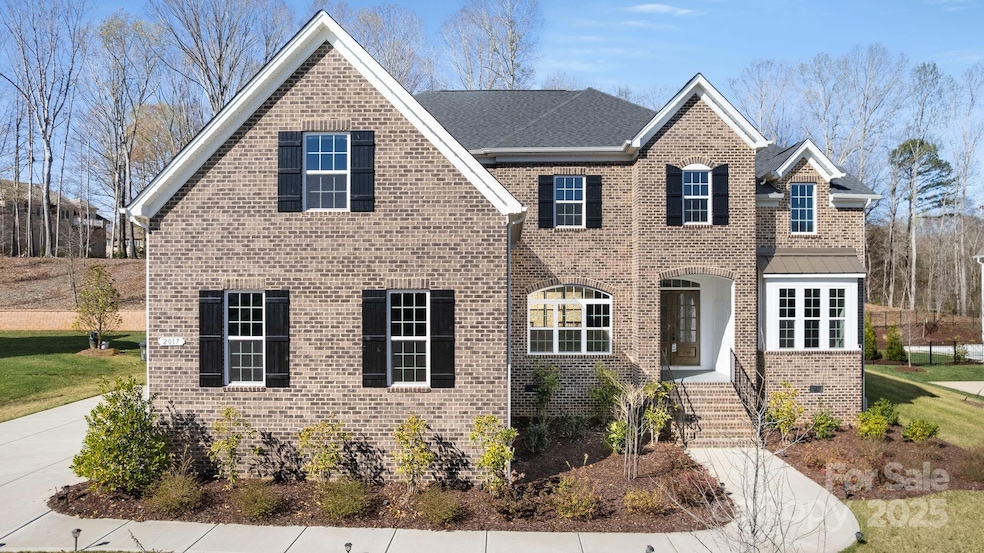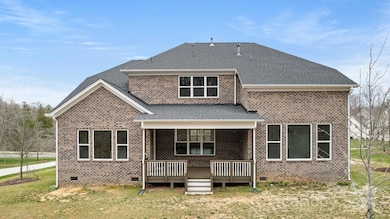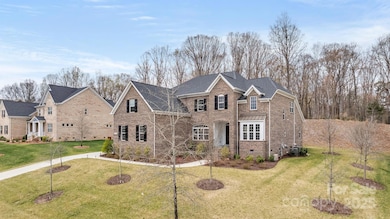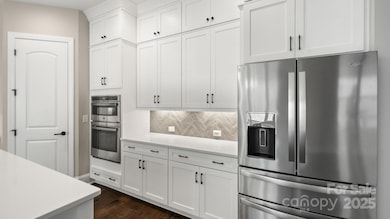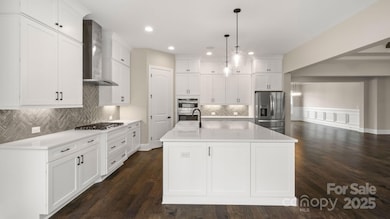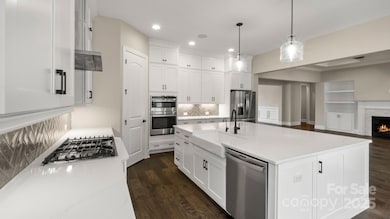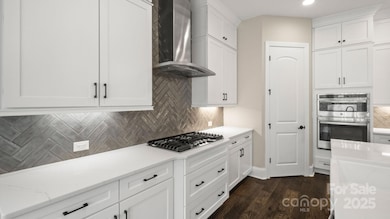
2017 Belle Grove Dr Marvin, NC 28173
Estimated payment $8,229/month
Highlights
- Double Convection Oven
- Bar Fridge
- Four Sided Brick Exterior Elevation
- Sandy Ridge Elementary School Rated A
- 3 Car Attached Garage
- Central Heating and Cooling System
About This Home
Private .70 acre east-facing lot w/ mature trees & no home behind. 4-sides brick home has rear covered porch and first-floor Premier ste. Large Dining rm. KIT has custom rectangular island w/ wine fridge, white cabs stacked to clg, quartz counters, walk-in pantry, UC lighting, double trash pullout, soft close doors/drawers, white farm sink, SS app w/ 36" gas cooktop & chimney hood. Premier Suite w/ tray clt, large walk-in closet w/ room for stacked laundry; bathroom w/ white cabs, quartz counter, free-standing tub, tiled shower w/ 12" x 24" tile & frameless glass surround, tiled floor, & matte black hardware & light fixtures. Mudroom has dropzone built-ins. Upstairs is large Bonus w/ closet & Rec rm. Baths have quartz counters, white cabs, tiled floors & matte black fixtures. Laundry includes base cabs & tiled floor. Stairs w/ stained oak treads & wrought iron spindles. 6.5" hardwoods on most of 1st floor including Premier ste.. Award winning Marvin Schools!
Listing Agent
Adys Real Estate Group LLC Brokerage Email: divakar.ganni@gmail.com License #94979
Home Details
Home Type
- Single Family
Est. Annual Taxes
- $5,216
Year Built
- Built in 2023
Parking
- 3 Car Attached Garage
- Driveway
Home Design
- Slab Foundation
- Four Sided Brick Exterior Elevation
Interior Spaces
- 2-Story Property
- Bar Fridge
- Electric Dryer Hookup
Kitchen
- Double Convection Oven
- Dishwasher
- Disposal
Bedrooms and Bathrooms
Schools
- Sandy Ridge Elementary School
- Marvin Ridge Middle School
- Marvin Ridge High School
Utilities
- Central Heating and Cooling System
Community Details
- Belle Grove Subdivision
Listing and Financial Details
- Assessor Parcel Number 06186324
Map
Home Values in the Area
Average Home Value in this Area
Tax History
| Year | Tax Paid | Tax Assessment Tax Assessment Total Assessment is a certain percentage of the fair market value that is determined by local assessors to be the total taxable value of land and additions on the property. | Land | Improvement |
|---|---|---|---|---|
| 2024 | $5,216 | $701,600 | $177,000 | $524,600 |
| 2023 | $2,564 | $374,100 | $177,000 | $197,100 |
| 2022 | $1,213 | $177,000 | $177,000 | $0 |
| 2021 | $1,211 | $177,000 | $177,000 | $0 |
| 2020 | $924 | $120,000 | $120,000 | $0 |
| 2019 | $980 | $120,000 | $120,000 | $0 |
| 2018 | $920 | $120,000 | $120,000 | $0 |
| 2017 | $1,032 | $120,000 | $120,000 | $0 |
| 2016 | $955 | $120,000 | $120,000 | $0 |
| 2015 | $966 | $120,000 | $120,000 | $0 |
Property History
| Date | Event | Price | Change | Sq Ft Price |
|---|---|---|---|---|
| 04/03/2025 04/03/25 | Price Changed | $1,399,000 | -6.7% | $298 / Sq Ft |
| 03/24/2025 03/24/25 | For Sale | $1,499,000 | -- | $319 / Sq Ft |
Deed History
| Date | Type | Sale Price | Title Company |
|---|---|---|---|
| Special Warranty Deed | $1,134,000 | None Listed On Document | |
| Special Warranty Deed | $1,553,500 | Stewart Ttl Guaranty Co Com | |
| Special Warranty Deed | $1,600,000 | Chicago Title Company Llc |
Mortgage History
| Date | Status | Loan Amount | Loan Type |
|---|---|---|---|
| Open | $793,100 | New Conventional | |
| Previous Owner | $500,000,000 | Amount Keyed Is An Aggregate Amount |
Similar Homes in the area
Source: Canopy MLS (Canopy Realtor® Association)
MLS Number: 4238685
APN: 06-186-324
- 8805 Wingard Rd
- 8825 Wingard Rd
- 8827 Wingard Rd
- 8823 Wingard Rd
- 0 Wingard Rd Unit CAR4181478
- 2305 Beechwood Dr
- 2313 Beechwood Dr
- 2317 Barrington Ridge Dr
- 01 Wingard Rd
- 1231 Restoration Dr
- 2306 Beechwood Dr
- 8412 Channel Way
- 1217 Rosecliff Dr
- 1700 Therrell Farms Rd
- 1128 Rosecliff Dr
- 1700 White Pond Ln
- 2907 Meherrin Ct
- 8120 Calistoga Ln
- 8033 Penman Springs Dr
- 8014 Avanti Dr
