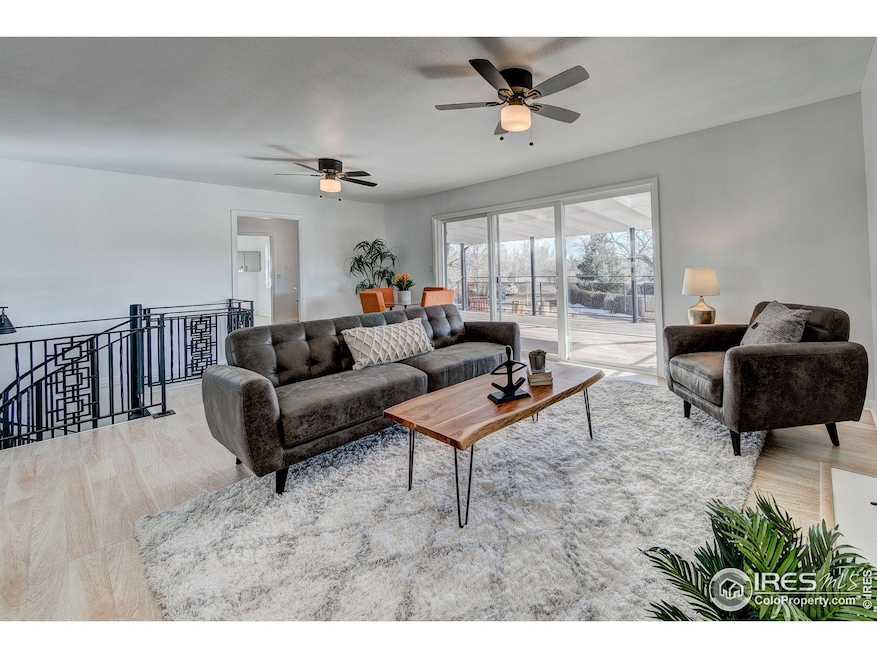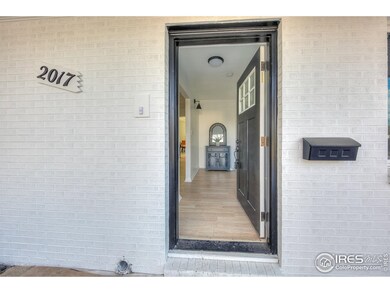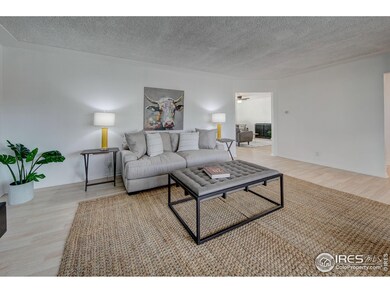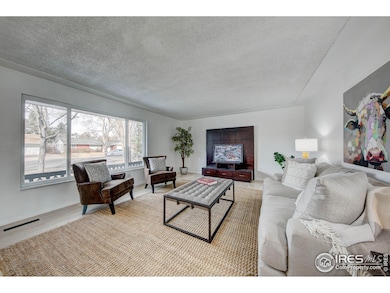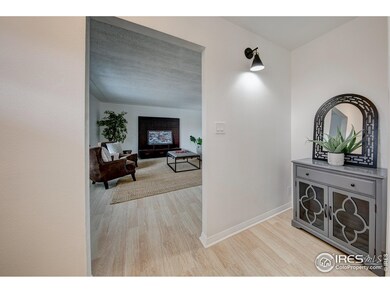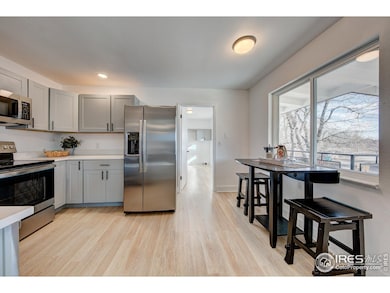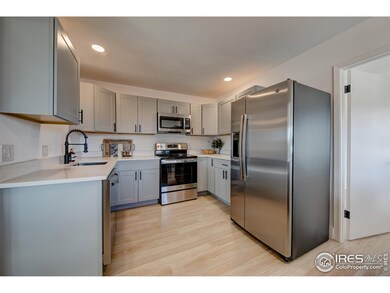2017 Evergreen Dr Fort Collins, CO 80521
Campus West NeighborhoodHighlights
- Contemporary Architecture
- Corner Lot
- Home Office
- Rocky Mountain High School Rated A-
- No HOA
- 5-minute walk to Red Fox Meadows Natural Area
About This Home
As of December 2024RARE house hacking/investment opportunity! Live in or rent as a functioning duplex. Make additional money by renting out each room individually. This home boasts 9 rent-able bedrooms and a bonus kitchenette in the permitted walk-out basement with a separate entrance. This setup is perfect for a mother-in-law suite or multi-generational living. With a private entrance, washer and dryer hookups and bonus kitchenette, you can rent out the basement while living on the main level. Revitalized from top to bottom; updates include new paint, windows, electrical panel, furnace, modern flooring, stylish light fixtures and renovated bathrooms. The kitchens are gorgeous with attractive light gray cabinetry, brand new appliances and countertops. This home is expansive, with over 3500 SQFT! A covered deck spans the entire length of the back of the home with stunning views of the Rocky Mountains. Amazing location! Less than 10 minute bike ride to CSU campus or to Old Town shops and restaurants. Not to mention easy access to the outdoor activities Fort Collins offers its residents - boating at Horsetooth Reservoir, hiking at Lory State Park, and enjoying bike trails along the Poudre River. This could be a lucrative rental property or a spacious family home, whatever suits your needs. Very rare find!
Home Details
Home Type
- Single Family
Est. Annual Taxes
- $3,639
Year Built
- Built in 1960
Lot Details
- 0.25 Acre Lot
- Wood Fence
- Corner Lot
Parking
- 2 Car Attached Garage
Home Design
- Contemporary Architecture
- Dwelling with Rental
- Brick Veneer
- Composition Roof
Interior Spaces
- 3,626 Sq Ft Home
- 1-Story Property
- Family Room
- Living Room with Fireplace
- Home Office
- Basement Fills Entire Space Under The House
Kitchen
- Electric Oven or Range
- Self-Cleaning Oven
- Microwave
- Dishwasher
- Disposal
Flooring
- Carpet
- Laminate
Bedrooms and Bathrooms
- 9 Bedrooms
- Primary Bathroom is a Full Bathroom
- In-Law or Guest Suite
- Primary bathroom on main floor
Laundry
- Laundry on main level
- Washer and Dryer Hookup
Outdoor Features
- Balcony
Schools
- Moore Elementary School
- Blevins Middle School
- Poudre High School
Utilities
- Forced Air Heating System
- High Speed Internet
- Satellite Dish
- Cable TV Available
Community Details
- No Home Owners Association
- Miller Bros South Foothills Subdivision
Listing and Financial Details
- Assessor Parcel Number R0081850
Map
Home Values in the Area
Average Home Value in this Area
Property History
| Date | Event | Price | Change | Sq Ft Price |
|---|---|---|---|---|
| 12/09/2024 12/09/24 | Sold | $665,000 | -1.5% | $183 / Sq Ft |
| 11/13/2024 11/13/24 | Price Changed | $675,000 | -3.6% | $186 / Sq Ft |
| 09/18/2024 09/18/24 | Price Changed | $699,999 | -3.4% | $193 / Sq Ft |
| 09/11/2024 09/11/24 | Price Changed | $725,000 | -3.3% | $200 / Sq Ft |
| 09/03/2024 09/03/24 | Price Changed | $750,000 | -3.2% | $207 / Sq Ft |
| 08/28/2024 08/28/24 | Price Changed | $775,000 | -3.1% | $214 / Sq Ft |
| 08/21/2024 08/21/24 | Price Changed | $799,995 | -3.0% | $221 / Sq Ft |
| 08/16/2024 08/16/24 | For Sale | $825,000 | -- | $228 / Sq Ft |
Tax History
| Year | Tax Paid | Tax Assessment Tax Assessment Total Assessment is a certain percentage of the fair market value that is determined by local assessors to be the total taxable value of land and additions on the property. | Land | Improvement |
|---|---|---|---|---|
| 2025 | $3,639 | $43,550 | $2,546 | $41,004 |
| 2024 | $3,639 | $43,550 | $2,546 | $41,004 |
| 2022 | $3,274 | $34,673 | $2,584 | $32,089 |
| 2021 | $3,382 | $36,458 | $2,717 | $33,741 |
| 2020 | $3,515 | $37,573 | $2,717 | $34,856 |
| 2019 | $3,531 | $37,573 | $2,717 | $34,856 |
| 2018 | $2,592 | $28,440 | $2,736 | $25,704 |
| 2017 | $2,583 | $28,440 | $2,736 | $25,704 |
| 2016 | $2,227 | $24,398 | $3,025 | $21,373 |
| 2015 | $2,211 | $24,390 | $3,020 | $21,370 |
| 2014 | $1,938 | $21,250 | $3,020 | $18,230 |
Mortgage History
| Date | Status | Loan Amount | Loan Type |
|---|---|---|---|
| Open | $459,000 | New Conventional | |
| Closed | $459,000 | New Conventional | |
| Previous Owner | $525,000 | New Conventional | |
| Previous Owner | $427,500 | New Conventional | |
| Previous Owner | $434,495 | Commercial | |
| Previous Owner | $316,000 | New Conventional | |
| Previous Owner | $176,000 | Adjustable Rate Mortgage/ARM | |
| Previous Owner | $200,000 | Purchase Money Mortgage | |
| Previous Owner | $75,000 | Credit Line Revolving | |
| Previous Owner | $150,900 | No Value Available | |
| Previous Owner | $50,000 | Unknown | |
| Previous Owner | $160,000 | Unknown | |
| Previous Owner | $122,715 | No Value Available |
Deed History
| Date | Type | Sale Price | Title Company |
|---|---|---|---|
| Special Warranty Deed | $665,000 | Htc | |
| Special Warranty Deed | $665,000 | Htc | |
| Warranty Deed | $475,000 | Land Title | |
| Quit Claim Deed | -- | None Listed On Document | |
| Quit Claim Deed | -- | None Available | |
| Warranty Deed | $395,000 | First American | |
| Warranty Deed | $220,000 | Land Title Guarantee Company | |
| Warranty Deed | -- | None Available | |
| Warranty Deed | -- | None Available | |
| Special Warranty Deed | -- | None Available | |
| Warranty Deed | $250,000 | Land Title | |
| Warranty Deed | -- | Land Title | |
| Quit Claim Deed | -- | Land Title Guarantee Company | |
| Warranty Deed | $135,000 | -- |
Source: IRES MLS
MLS Number: 1016667
APN: 97153-06-143
- 1906 Larkspur Dr
- 1308 Castlerock Dr
- 1609 Underhill Dr Unit 3
- 1208 Castlerock Dr
- 1204 Castlerock Dr
- 2409 Evergreen Dr
- 1301 Ponderosa Dr
- 2131 Romney Ave
- 1401 Constitution Ave
- 1113 Cypress Dr
- 1312 Constitution Ave
- 2226 W Elizabeth St Unit 304
- 2226 W Elizabeth St Unit 302
- 1908 W Elizabeth St
- 2021 Bennington Cir
- 2432 Tamarac Dr
- 2417 W Elizabeth St
- 2030 Lexington Ct
- 1625 W Elizabeth St Unit G2
- 2019 Tunis Cir
