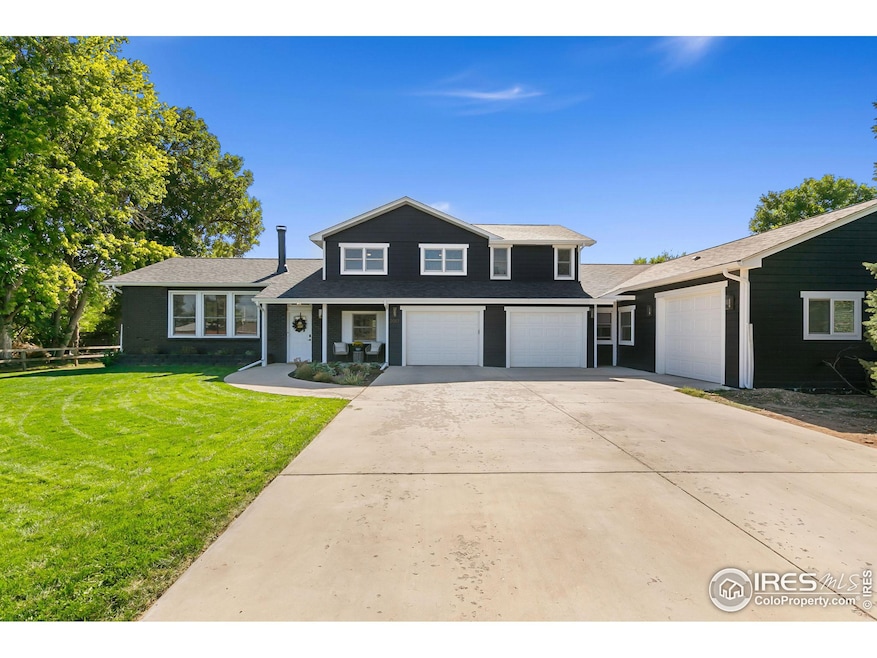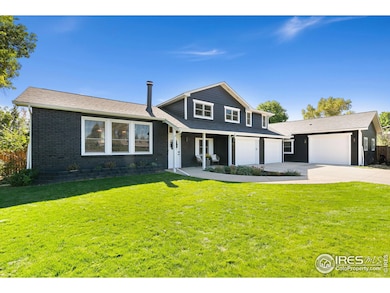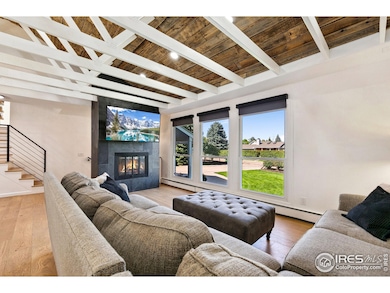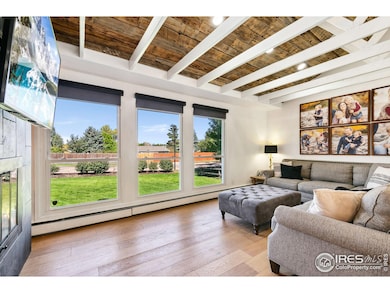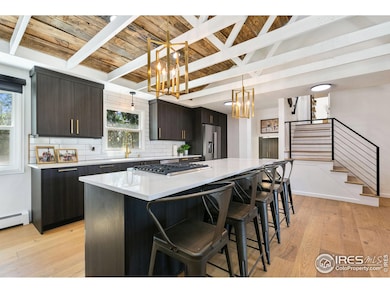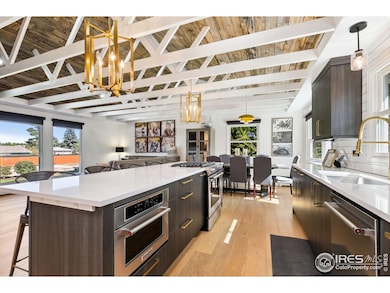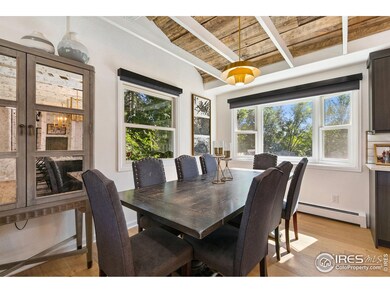
2017 Harmony Dr Fort Collins, CO 80525
Estimated payment $6,077/month
Highlights
- Open Floorplan
- Deck
- Wood Flooring
- Kruse Elementary School Rated A-
- Orchard
- 3 Car Attached Garage
About This Home
Welcome to this stunning home with an attached mother-in-law suite located in the heart of Fort Collins! This beautifully updated property features an enormous mother-in-law/guest suite/rental unit complete with its own garage space, full kitchen, living room, bathroom, and a dedicated washer/dryer. The main house boasts a kitchen with high-end custom cabinets, a downdraft gas range, dual pantries, large island, updated countertops, and a wet coffee bar, perfect for entertaining and plenty of storage. Enjoy several other upgrades including new flooring and paint throughout, interior solid core doors, vaulted ceilings with beams in the living room, a newer roof (2022), and year-round comfort with a split heat/AC system. The primary bedroom has a private walk out balcony, seating area, and a large soaking tub in the primary bath. Head to the basement for a cozy movie room, or step outside to the outdoor bar for summer gatherings. The home also features new exterior paint, a lush orchard with plum, apple, and nectarine trees, and garden beds for the green thumb. This property combines luxury, comfort, and convenience-ideal for those looking for ample space and amenities in a prime location. You won't believe you can get this home in this location!!
Home Details
Home Type
- Single Family
Est. Annual Taxes
- $4,436
Year Built
- Built in 1971
Lot Details
- 0.35 Acre Lot
- Wood Fence
- Sprinkler System
- Orchard
- Property is zoned UE
HOA Fees
- $42 Monthly HOA Fees
Parking
- 3 Car Attached Garage
Home Design
- Wood Frame Construction
- Composition Roof
Interior Spaces
- 3,650 Sq Ft Home
- 4-Story Property
- Open Floorplan
- Double Pane Windows
- Living Room with Fireplace
- Dining Room
- Wood Flooring
- Partial Basement
Kitchen
- Down Draft Cooktop
- Microwave
- Dishwasher
Bedrooms and Bathrooms
- 6 Bedrooms
- Walk-In Closet
- Primary Bathroom is a Full Bathroom
Laundry
- Laundry on main level
- Dryer
- Washer
Outdoor Features
- Deck
- Patio
- Outdoor Storage
Schools
- Kruse Elementary School
- Boltz Middle School
- Ft Collins High School
Utilities
- Air Conditioning
- Radiant Heating System
- Baseboard Heating
- High Speed Internet
- Cable TV Available
Community Details
- Association fees include management
- Harmony Half Acres Subdivision
Listing and Financial Details
- Assessor Parcel Number R0200751
Map
Home Values in the Area
Average Home Value in this Area
Tax History
| Year | Tax Paid | Tax Assessment Tax Assessment Total Assessment is a certain percentage of the fair market value that is determined by local assessors to be the total taxable value of land and additions on the property. | Land | Improvement |
|---|---|---|---|---|
| 2025 | $4,221 | $49,265 | $2,345 | $46,920 |
| 2024 | $4,221 | $49,265 | $2,345 | $46,920 |
| 2022 | $3,207 | $33,437 | $2,433 | $31,004 |
| 2021 | $3,242 | $34,399 | $2,503 | $31,896 |
| 2020 | $2,954 | $31,074 | $2,503 | $28,571 |
| 2019 | $2,967 | $31,074 | $2,503 | $28,571 |
| 2018 | $2,385 | $25,740 | $2,520 | $23,220 |
| 2017 | $2,377 | $25,740 | $2,520 | $23,220 |
| 2016 | $2,107 | $22,710 | $2,786 | $19,924 |
| 2015 | $2,092 | $22,710 | $2,790 | $19,920 |
| 2014 | $1,420 | $15,310 | $2,790 | $12,520 |
Property History
| Date | Event | Price | Change | Sq Ft Price |
|---|---|---|---|---|
| 04/07/2025 04/07/25 | For Sale | $1,015,000 | +16.7% | $278 / Sq Ft |
| 05/09/2022 05/09/22 | Off Market | $870,000 | -- | -- |
| 02/08/2022 02/08/22 | Sold | $870,000 | +0.9% | $238 / Sq Ft |
| 01/05/2022 01/05/22 | For Sale | $862,500 | +100.6% | $236 / Sq Ft |
| 01/28/2019 01/28/19 | Off Market | $429,900 | -- | -- |
| 01/11/2016 01/11/16 | Sold | $429,900 | -5.9% | $164 / Sq Ft |
| 12/12/2015 12/12/15 | Pending | -- | -- | -- |
| 11/06/2015 11/06/15 | For Sale | $457,000 | -- | $174 / Sq Ft |
Deed History
| Date | Type | Sale Price | Title Company |
|---|---|---|---|
| Warranty Deed | $870,000 | Land Title | |
| Warranty Deed | $429,900 | The Group Guaranteed Title | |
| Warranty Deed | $204,000 | Land Title Guarantee Company | |
| Warranty Deed | $146,000 | Land Title | |
| Warranty Deed | $127,000 | -- |
Mortgage History
| Date | Status | Loan Amount | Loan Type |
|---|---|---|---|
| Open | $647,200 | New Conventional | |
| Previous Owner | $120,000 | Credit Line Revolving | |
| Previous Owner | $381,000 | New Conventional | |
| Previous Owner | $408,405 | New Conventional | |
| Previous Owner | $45,000 | Credit Line Revolving | |
| Previous Owner | $209,000 | New Conventional | |
| Previous Owner | $172,800 | Unknown | |
| Previous Owner | $40,000 | Credit Line Revolving | |
| Previous Owner | $163,200 | Unknown | |
| Previous Owner | $40,800 | Stand Alone Second | |
| Previous Owner | $153,000 | Unknown | |
| Previous Owner | $128,000 | No Value Available |
Similar Homes in Fort Collins, CO
Source: IRES MLS
MLS Number: 1030402
APN: 87314-05-002
- 2106 Thunderstone Ct
- 2021 Timberline Ln
- 2500 E Harmony Rd Unit 84
- 2500 E Harmony Rd Unit 184
- 2500 E Harmony Rd Unit 126
- 2500 E Harmony Rd Unit 293
- 2500 E Harmony Rd Unit 329
- 2500 E Harmony Rd Unit 369
- 1656 Shenandoah Cir
- 4003 Stoney Creek Dr
- 1448 Salem St
- 4001 Sunstone Dr
- 2120 Timber Creek Dr Unit 3
- 2506 Sunstone Dr
- 4751 Pleasant Oak Dr Unit C78
- 4751 Pleasant Oak Dr Unit C65
- 4751 Pleasant Oak Dr Unit B45
- 4751 Pleasant Oak Dr Unit 16
- 4015 Sunstone Way
- 2502 Timberwood Dr Unit 91
