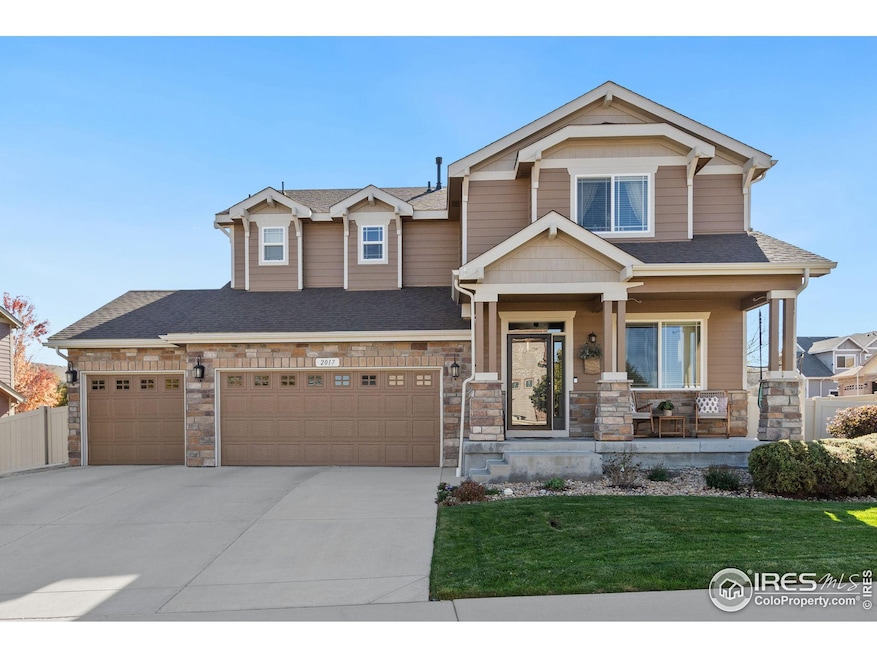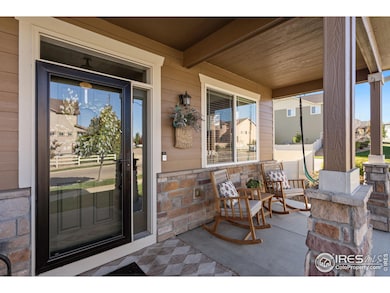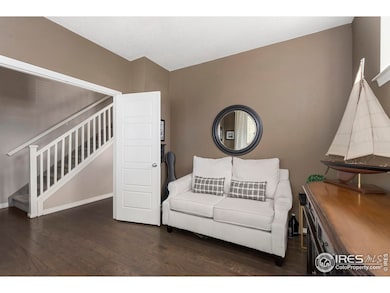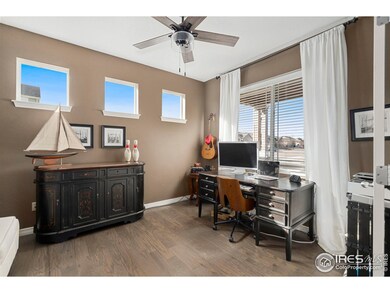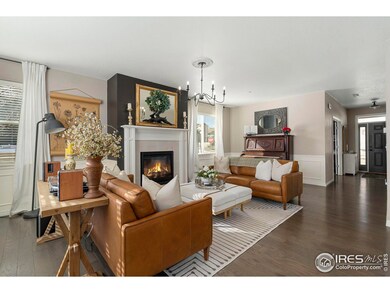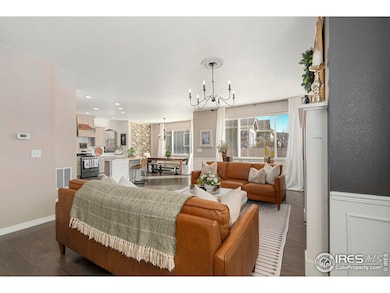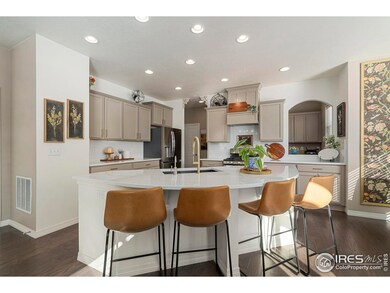
2017 Talon Pkwy Greeley, CO 80634
Estimated payment $3,845/month
Highlights
- Open Floorplan
- Corner Lot
- Double Oven
- Deck
- Home Office
- Bar Fridge
About This Home
Welcome to this beautifully updated 2-story home situated on a spacious corner lot! Boasting 5 bedrooms - Plus an office, 4 bathrooms, and a 3-car garage, this home offers the perfect blend of function and comfort for modern living.Step inside to discover a recently renovated kitchen featuring stylish finishes, ideal for home chefs and entertainers alike. The open-concept layout flows effortlessly into the living and dining areas, creating a warm, welcoming space for gatherings.The finished basement features a sleek wet bar and plenty of room for game nights or movie marathons. The home's zoned HVAC system allows you to set the perfect temperature on each level, offering ultimate comfort year-round. With five generously sized bedrooms, there's room for everyone-and the four baths make busy mornings a breeze.Outside, enjoy Colorado's beautiful seasons on the spacious Trex deck, perfect for BBQs, outdoor dining, or simply relaxing in the privacy of your large backyard. The freshly painted exterior adds curb appeal and a polished look that stands out.This home truly has it all-space, style, and comfort-all nestled in a desirable neighborhood. Don't miss this one - Call for a showing TODAY!
Open House Schedule
-
Sunday, April 27, 20251:00 to 3:00 pm4/27/2025 1:00:00 PM +00:004/27/2025 3:00:00 PM +00:00Add to Calendar
Home Details
Home Type
- Single Family
Est. Annual Taxes
- $2,981
Year Built
- Built in 2014
Lot Details
- 7,427 Sq Ft Lot
- Fenced
- Corner Lot
- Sprinkler System
HOA Fees
- $25 Monthly HOA Fees
Parking
- 3 Car Attached Garage
Home Design
- Wood Frame Construction
- Composition Roof
- Stone
Interior Spaces
- 3,268 Sq Ft Home
- 2-Story Property
- Open Floorplan
- Bar Fridge
- Gas Fireplace
- Window Treatments
- Family Room
- Home Office
- Laundry on upper level
Kitchen
- Eat-In Kitchen
- Double Oven
- Gas Oven or Range
- Dishwasher
Flooring
- Carpet
- Luxury Vinyl Tile
Bedrooms and Bathrooms
- 5 Bedrooms
Outdoor Features
- Deck
- Patio
- Exterior Lighting
Schools
- Mountain View Elementary School
- Severance Middle School
- Severance High School
Utilities
- Forced Air Heating and Cooling System
Community Details
- Association fees include common amenities
- Owl Ridge Minor Sub Final Subdivision
Listing and Financial Details
- Assessor Parcel Number R3961605
Map
Home Values in the Area
Average Home Value in this Area
Tax History
| Year | Tax Paid | Tax Assessment Tax Assessment Total Assessment is a certain percentage of the fair market value that is determined by local assessors to be the total taxable value of land and additions on the property. | Land | Improvement |
|---|---|---|---|---|
| 2024 | $2,712 | $38,030 | $5,030 | $33,000 |
| 2023 | $2,712 | $38,390 | $5,070 | $33,320 |
| 2022 | $2,657 | $30,030 | $4,660 | $25,370 |
| 2021 | $2,477 | $30,890 | $4,790 | $26,100 |
| 2020 | $2,295 | $29,260 | $4,000 | $25,260 |
| 2019 | $2,127 | $27,390 | $4,000 | $23,390 |
| 2018 | $1,977 | $23,820 | $3,600 | $20,220 |
| 2017 | $2,102 | $23,820 | $3,600 | $20,220 |
| 2016 | $2,076 | $23,740 | $2,710 | $21,030 |
| 2015 | $1,916 | $23,740 | $2,710 | $21,030 |
| 2014 | $143 | $1,390 | $1,390 | $0 |
Property History
| Date | Event | Price | Change | Sq Ft Price |
|---|---|---|---|---|
| 04/21/2025 04/21/25 | For Sale | $639,900 | -- | $196 / Sq Ft |
Deed History
| Date | Type | Sale Price | Title Company |
|---|---|---|---|
| Special Warranty Deed | $323,017 | Heritage Title |
Mortgage History
| Date | Status | Loan Amount | Loan Type |
|---|---|---|---|
| Open | $60,000 | Credit Line Revolving | |
| Open | $360,500 | New Conventional | |
| Closed | $50,000 | Unknown | |
| Closed | $288,000 | New Conventional | |
| Closed | $290,517 | New Conventional |
Similar Homes in Greeley, CO
Source: IRES MLS
MLS Number: 1031303
APN: R3961605
- 2023 81st Ave
- 2016 81st Ave
- 2115 79th Ave
- 1921 79th Ave
- 0 83rd Ave
- 2249 76th Avenue Ct
- 2151 75th Ave
- 8404 W 19th Street Rd
- 2150 74th Avenue Ct
- 2118 74th Avenue Ct
- 2218 74th Ave
- 7508 23rd Street Rd
- 1823 84th Avenue Ct
- 2005 74th Ave
- 717 85th Avenue Ct
- 705 85th Avenue Ct
- 701 85th Avenue Ct
- 716 85th Avenue Ct
- 724 85th Avenue Ct
- 721 85th Avenue Ct
