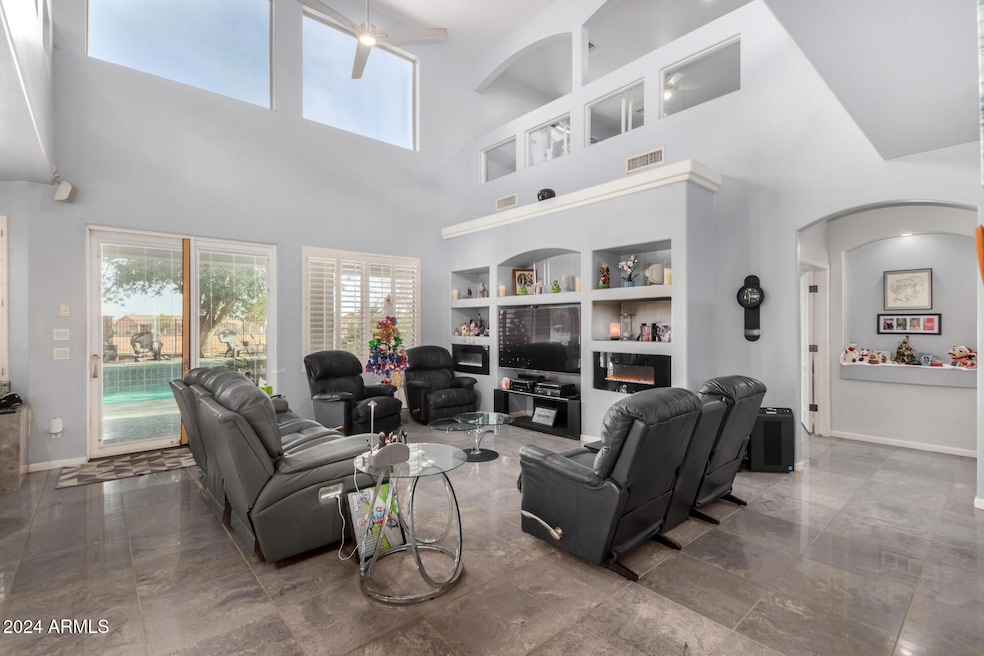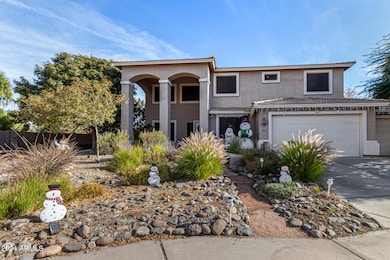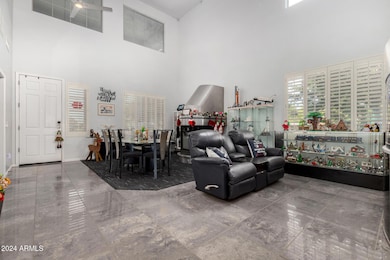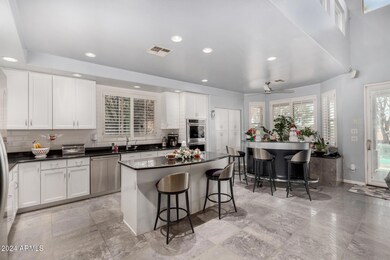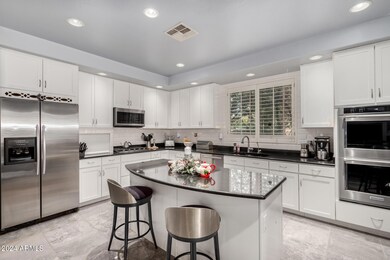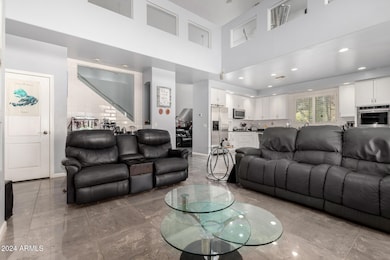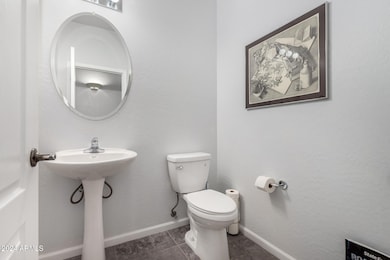
20171 N Bustos Way Maricopa, AZ 85138
Rancho El Dorado NeighborhoodEstimated payment $4,166/month
Highlights
- Heated Spa
- Clubhouse
- Main Floor Primary Bedroom
- 0.48 Acre Lot
- Contemporary Architecture
- 1 Fireplace
About This Home
Discover this stunning home offering a perfect blend of comfort and character. Step inside to find an inviting open floor plan with stylish finishes and a custom stainless steel fireplace that adds warmth and charm to the living space. The spacious kitchen offers modern appliances, ample cabinetry, and an island—ideal for both cooking and entertaining.
The expansive backyard is designed for relaxation and creativity, featuring a lush grassy area, and breathtaking open desert views.
Priced below appraised value, this home is a rare opportunity to enjoy comfort, functionality, and instant equity.
Home Details
Home Type
- Single Family
Est. Annual Taxes
- $3,968
Year Built
- Built in 2006
Lot Details
- 0.48 Acre Lot
- Desert faces the front of the property
- Block Wall Fence
- Corner Lot
- Grass Covered Lot
HOA Fees
- $75 Monthly HOA Fees
Parking
- 2 Open Parking Spaces
- 3 Car Garage
Home Design
- Contemporary Architecture
- Wood Frame Construction
- Tile Roof
- Stucco
Interior Spaces
- 4,308 Sq Ft Home
- 2-Story Property
- Wet Bar
- 1 Fireplace
- Double Pane Windows
Kitchen
- Eat-In Kitchen
- Breakfast Bar
- Built-In Microwave
Flooring
- Carpet
- Tile
Bedrooms and Bathrooms
- 4 Bedrooms
- Primary Bedroom on Main
- Primary Bathroom is a Full Bathroom
- 2.5 Bathrooms
- Dual Vanity Sinks in Primary Bathroom
- Bathtub With Separate Shower Stall
Pool
- Heated Spa
- Heated Pool
Schools
- Maricopa Elementary School
- Maricopa High Middle School
- Desert Sunrise High School
Utilities
- Cooling Available
- Heating System Uses Natural Gas
Listing and Financial Details
- Tax Lot 13
- Assessor Parcel Number 512-08-380
Community Details
Overview
- Association fees include ground maintenance
- City Property Mgmt Association, Phone Number (602) 437-4777
- Built by HACIENDA BUILDERS
- Parcel 10 Of The Villages At Rancho El Dorado Subdivision
Amenities
- Clubhouse
- Theater or Screening Room
- Recreation Room
Recreation
- Tennis Courts
- Community Playground
- Heated Community Pool
- Community Spa
- Bike Trail
Map
Home Values in the Area
Average Home Value in this Area
Tax History
| Year | Tax Paid | Tax Assessment Tax Assessment Total Assessment is a certain percentage of the fair market value that is determined by local assessors to be the total taxable value of land and additions on the property. | Land | Improvement |
|---|---|---|---|---|
| 2025 | $3,968 | $55,887 | -- | -- |
| 2024 | $3,755 | $71,197 | -- | -- |
| 2023 | $3,865 | $49,867 | $12,545 | $37,322 |
| 2022 | $3,755 | $37,091 | $8,364 | $28,727 |
| 2021 | $3,584 | $34,751 | $0 | $0 |
| 2020 | $3,422 | $27,360 | $0 | $0 |
| 2019 | $3,291 | $25,310 | $0 | $0 |
| 2018 | $3,247 | $23,672 | $0 | $0 |
| 2017 | $3,093 | $23,158 | $0 | $0 |
| 2016 | $2,786 | $23,702 | $1,250 | $22,452 |
| 2014 | $2,661 | $17,070 | $1,000 | $16,070 |
Property History
| Date | Event | Price | Change | Sq Ft Price |
|---|---|---|---|---|
| 03/05/2025 03/05/25 | Price Changed | $675,000 | -3.6% | $157 / Sq Ft |
| 01/02/2025 01/02/25 | For Sale | $699,900 | -- | $162 / Sq Ft |
Deed History
| Date | Type | Sale Price | Title Company |
|---|---|---|---|
| Interfamily Deed Transfer | -- | Tsa Title Agency | |
| Interfamily Deed Transfer | -- | First American Title Ins Co | |
| Special Warranty Deed | $636,781 | First American Title Ins Co |
Mortgage History
| Date | Status | Loan Amount | Loan Type |
|---|---|---|---|
| Open | $70,000 | Credit Line Revolving | |
| Open | $555,000 | Stand Alone Refi Refinance Of Original Loan | |
| Previous Owner | $504,000 | Fannie Mae Freddie Mac |
Similar Homes in Maricopa, AZ
Source: Arizona Regional Multiple Listing Service (ARMLS)
MLS Number: 6795491
APN: 512-08-380
- 42988 W Misty Morning Ln
- 43271 W Mcclelland Dr
- 42975 W Misty Morning Ln
- 42950 W Misty Morning Ln
- 19953 N Bustos Way
- 19932 N Ibis Way
- 42911 W Magic Moment Dr
- 42906 W Darter Dr
- 42929 W Castle Cove Cir
- 42899 W Whimsical Dr
- 42920 W Kingfisher Dr
- 42818 W Morning Dove Ln
- 43261 W Neely Dr
- 42808 W Whimsical Dr
- 42915 W Kingfisher Dr
- 43624 W Bailey Dr
- 43502 W Kramer Ln
- 456** W Edison Rd
- 42951 W Sandpiper Dr
- 20583 N Ryans Trail
