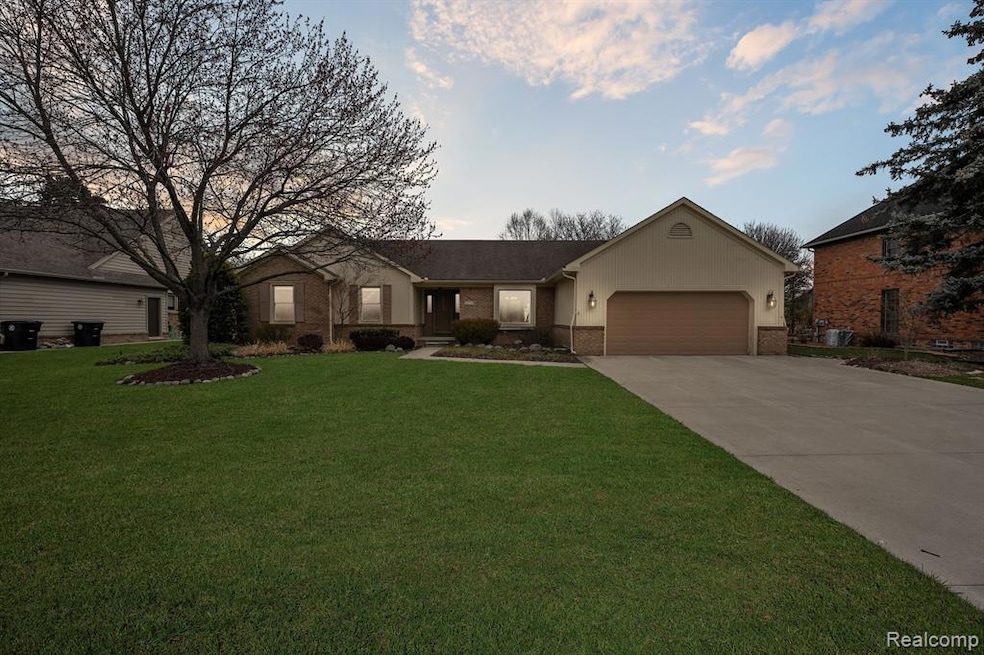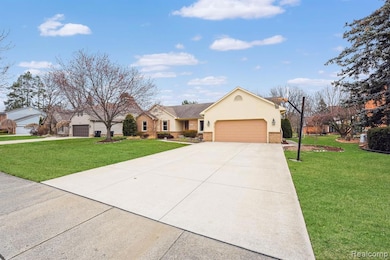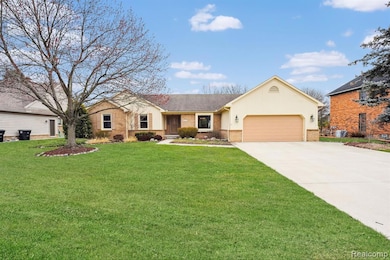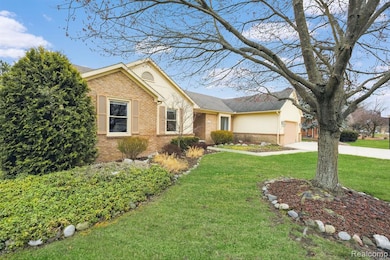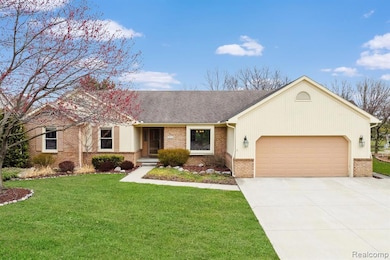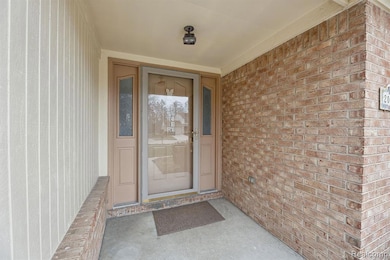
$489,000
- 3 Beds
- 2.5 Baths
- 2,685 Sq Ft
- 20376 Ellen Dr
- Livonia, MI
Incredibly well maintained home in desirable deer creek subdivision. Original owner home features large first floor primary suite, open floor plan, many new widows, updated furnace and AC, re-roofed in 2006, sky lights replaced in 2019, carpeting replaced in 2025 throughout house, interior painted in 2024, new refrigerator 2024, dishwasher 2024, multiple driveway slabs replaced and sealed in
Timothy Gossman Direct Properties.com
