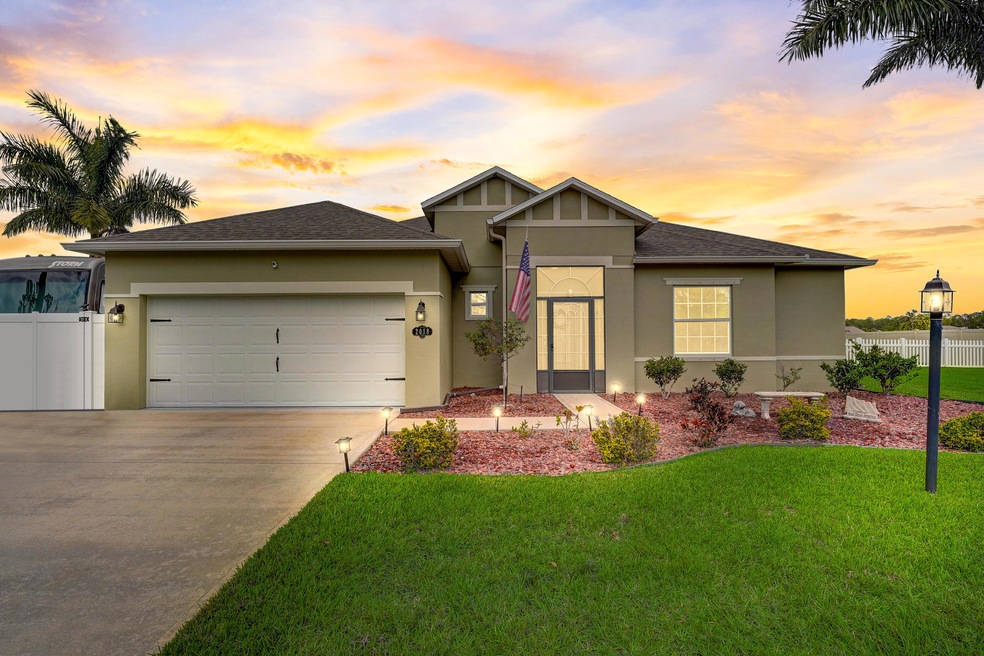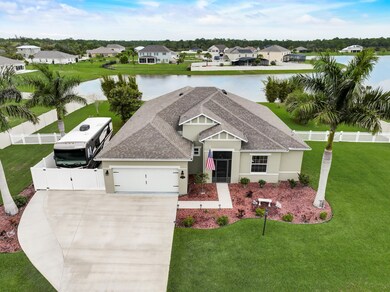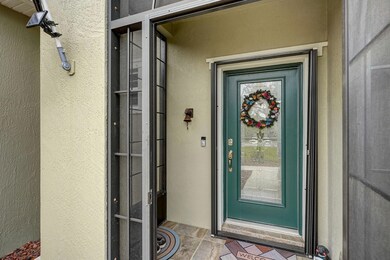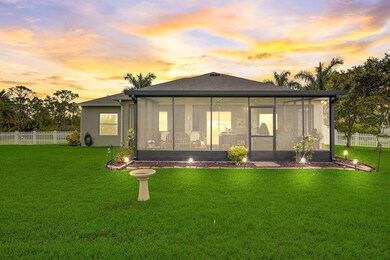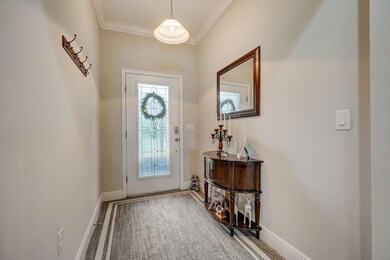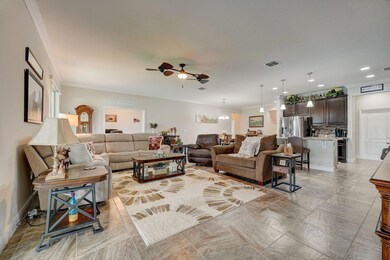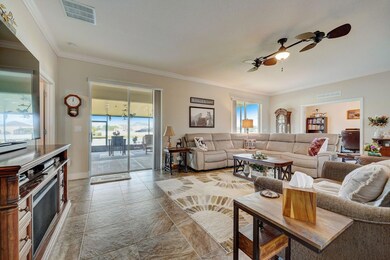
2018 Birdland Place Grant Valkaria, FL 32949
Grant-Valkaria NeighborhoodHighlights
- Lake Front
- Open Floorplan
- Screened Porch
- RV Access or Parking
- Traditional Architecture
- Home Office
About This Home
As of May 2024Nestled on a spacious half-acre lot, this charming 3-bedroom with large office, 2-bathroom home offers a picturesque retreat in a serene, friendly neighborhood. Situated on a community lake, the property boasts stunning views and a tranquil ambiance. A highlight is the extended screened lanai, perfect for relaxing or entertaining while overlooking the peaceful waters. The home's open floor plan, featuring a great room concept and formal dining area, enhances the spacious feel and flow, ideal for hosting gatherings. Enjoy the natural beauty of the surroundings with frequent visits from birds, turtles, and fish in the lake, complemented by refreshing breezes. This inviting residence provides a perfect blend of comfort, convenience, and natural beauty, made even more appealing with the allowance for RV and boat parking. It's a wonderful place to call home.
Home Details
Home Type
- Single Family
Est. Annual Taxes
- $3,987
Year Built
- Built in 2016 | Remodeled
Lot Details
- 0.5 Acre Lot
- Lake Front
- Property fronts a county road
- Cul-De-Sac
- Street terminates at a dead end
- South Facing Home
- Vinyl Fence
- Front and Back Yard Sprinklers
HOA Fees
- $42 Monthly HOA Fees
Parking
- 2 Car Attached Garage
- Garage Door Opener
- Additional Parking
- Off-Street Parking
- RV Access or Parking
Home Design
- Traditional Architecture
- Shingle Roof
- Concrete Siding
- Block Exterior
- Asphalt
Interior Spaces
- 2,039 Sq Ft Home
- 1-Story Property
- Open Floorplan
- Ceiling Fan
- Family Room
- Dining Room
- Home Office
- Screened Porch
- Tile Flooring
- Lake Views
- Hurricane or Storm Shutters
- Washer and Electric Dryer Hookup
Kitchen
- Breakfast Bar
- Convection Oven
- Electric Cooktop
- Microwave
- Dishwasher
- Kitchen Island
- Disposal
Bedrooms and Bathrooms
- 3 Bedrooms
- Split Bedroom Floorplan
- Walk-In Closet
- 2 Full Bathrooms
- Separate Shower in Primary Bathroom
Schools
- Sunrise Elementary School
- Stone Middle School
- Bayside High School
Utilities
- Central Heating and Cooling System
- Private Water Source
- Well
- Electric Water Heater
- Septic Tank
- Cable TV Available
Community Details
- Grant Lake Sanctuary Association
- Grant Lake Sanctuary Subdivision
Listing and Financial Details
- Homestead Exemption
- Assessor Parcel Number 29-37-25-75-0000a.0-0004.00
Map
Home Values in the Area
Average Home Value in this Area
Property History
| Date | Event | Price | Change | Sq Ft Price |
|---|---|---|---|---|
| 05/31/2024 05/31/24 | Sold | $501,000 | +1.2% | $246 / Sq Ft |
| 04/26/2024 04/26/24 | Price Changed | $495,000 | -1.0% | $243 / Sq Ft |
| 03/09/2024 03/09/24 | For Sale | $499,982 | +40.8% | $245 / Sq Ft |
| 09/11/2019 09/11/19 | Sold | $355,000 | -1.4% | $174 / Sq Ft |
| 08/03/2019 08/03/19 | Pending | -- | -- | -- |
| 07/23/2019 07/23/19 | Price Changed | $359,900 | -2.6% | $177 / Sq Ft |
| 07/07/2019 07/07/19 | Price Changed | $369,500 | -0.1% | $181 / Sq Ft |
| 06/19/2019 06/19/19 | For Sale | $369,900 | -- | $181 / Sq Ft |
Tax History
| Year | Tax Paid | Tax Assessment Tax Assessment Total Assessment is a certain percentage of the fair market value that is determined by local assessors to be the total taxable value of land and additions on the property. | Land | Improvement |
|---|---|---|---|---|
| 2023 | $4,287 | $299,010 | $0 | $0 |
| 2022 | $3,987 | $290,310 | $0 | $0 |
| 2021 | $3,965 | $273,580 | $50,000 | $223,580 |
| 2020 | $4,239 | $292,860 | $70,000 | $222,860 |
| 2019 | $3,188 | $215,310 | $0 | $0 |
| 2018 | $3,158 | $211,300 | $0 | $0 |
| 2017 | $3,172 | $206,960 | $0 | $0 |
| 2016 | $811 | $31,000 | $31,000 | $0 |
| 2015 | $493 | $29,000 | $29,000 | $0 |
| 2014 | $113 | $6,600 | $6,600 | $0 |
Mortgage History
| Date | Status | Loan Amount | Loan Type |
|---|---|---|---|
| Open | $446,000 | VA | |
| Previous Owner | $375,720 | VA | |
| Previous Owner | $366,715 | VA |
Deed History
| Date | Type | Sale Price | Title Company |
|---|---|---|---|
| Warranty Deed | $501,000 | None Listed On Document | |
| Warranty Deed | $355,000 | State Title Partners Llp | |
| Special Warranty Deed | $275,700 | Steel City Title Inc | |
| Warranty Deed | $77,000 | Attorney |
Similar Homes in Grant Valkaria, FL
Source: Space Coast MLS (Space Coast Association of REALTORS®)
MLS Number: 1006392
APN: 29-37-25-75-0000A.0-0004.00
- 5570 Sanctuary Ave
- 0 Unknown Ln Unit 1042523
- 0 Unknown Ln Unit 1042520
- 0 Unknown Ln Unit 1040143
- 0 Unknown Ln Unit 1001576
- Tbd No Access (East of Corey Road)
- 0 Grant Rd Unit MFRO6300450
- 4570 Serna Ave
- 4556 Serna Ave
- 5765 Outback Ave SW
- 1596 Farnsworth Ave
- 000 Near Grant & Eagle Rd SW
- 00 Near Sapling (No Access) Ave
- 0 Near Sapling (No Access) Ave Unit 970631
- 0000 Unknown St
- 1722 Greytwig Place
- 613 Grant Rd
- None Unknown
- 3535 Grant Rd
- None Unknown
