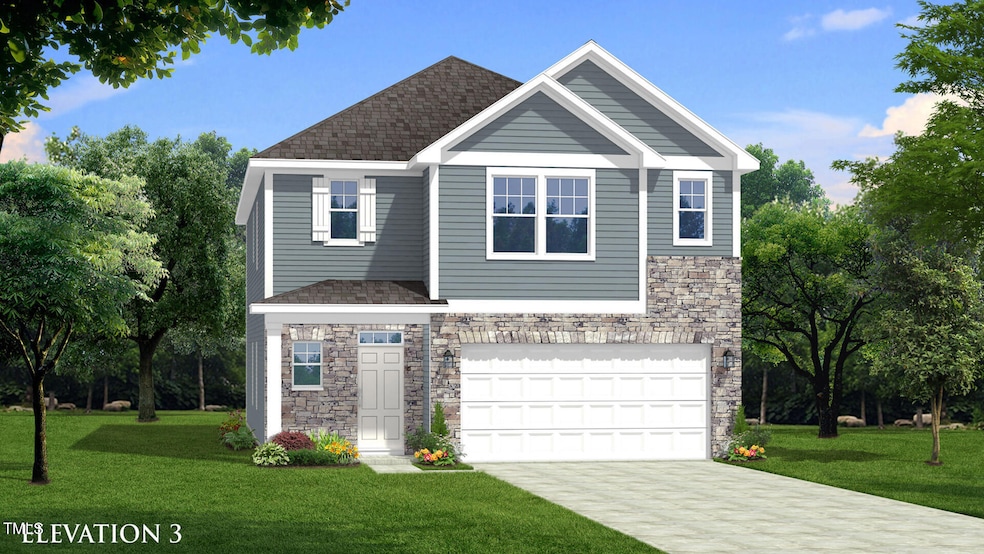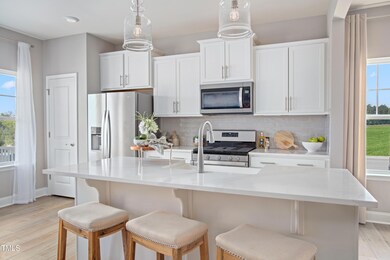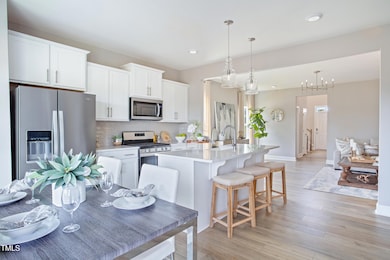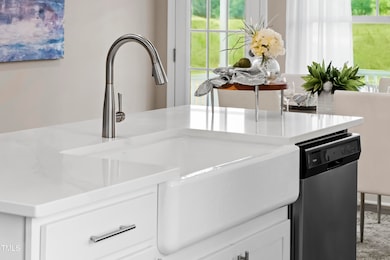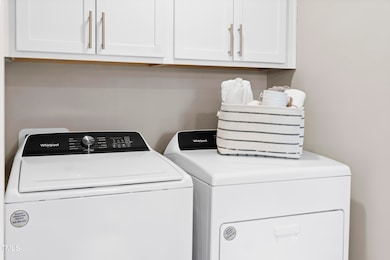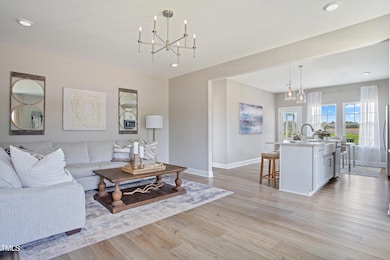
2018 Cross Bones Blvd Unit 28 Durham, NC 27703
Eastern Durham NeighborhoodEstimated payment $3,119/month
Highlights
- New Construction
- Wood Flooring
- Loft
- Traditional Architecture
- Main Floor Primary Bedroom
- 4-minute walk to Twin Lakes Park
About This Home
**HOME IS TO BE BUILT!**Welcome to Chandler Run's Grand Opening! Durham's newest & most accessible community with close proximity to Hwy 885 puts Research Triangle Park, Downtown Durham (Duke University & Hospital, Duke Regional) just minutes away. Charming community of 59 homes (no townhomes - escape the cars &crowds of other high density communities) and enjoy amenities for all ages (2 soccer fields, dog park, Gaga ball court, greenspaces, walking trails and community garden where neighbors connect and grow together).
Our Millhaven floor plan features a generous size Primary bedroom on first floor with beautiful ceramic tiled shower! Eat in kitchen with White cabinets, Quartz countertops, stainless steel apron sink and gas stove. Rigid core vinyl flooring throughout entire first floor, including primary bedroom and stained wooden stairs. Carpet upstairs in bedrooms and rigid core flooring in hallway and loft! Screened porch included! **Photos used for marketing purposes only*
**OPEN HOUSE THIS SATURDAY/SUNDAY APRIL 5/6 1030A-5PM- 130PM-5PM 3150 GINGER HILL LANE, DURHAM-MODEL HOME**
**SALES OFFICE LOCATED AT 3150 GINGER HILL LANE, DURHAM**
**BUYERS CAN RECEIVE UP TO $10,000 IN CLOSING COSTS WITH USE OF OUR PREFERRED LENDER**
Home Details
Home Type
- Single Family
Year Built
- Built in 2025 | New Construction
Lot Details
- 5,227 Sq Ft Lot
- Level Lot
HOA Fees
- $118 Monthly HOA Fees
Parking
- 2 Car Attached Garage
- Private Driveway
- 2 Open Parking Spaces
Home Design
- Home is estimated to be completed on 10/20/25
- Traditional Architecture
- Slab Foundation
- Blown-In Insulation
- Architectural Shingle Roof
- Vinyl Siding
Interior Spaces
- 2,386 Sq Ft Home
- 2-Story Property
- High Ceiling
- Double Pane Windows
- Combination Kitchen and Dining Room
- Loft
- Pull Down Stairs to Attic
Kitchen
- Eat-In Kitchen
- Gas Oven
- Microwave
- Dishwasher
- Kitchen Island
- Quartz Countertops
- Disposal
Flooring
- Wood
- Carpet
- Luxury Vinyl Tile
Bedrooms and Bathrooms
- 5 Bedrooms
- Primary Bedroom on Main
- Walk-In Closet
- Walk-in Shower
Laundry
- Laundry Room
- Laundry on upper level
Home Security
- Carbon Monoxide Detectors
- Fire and Smoke Detector
Outdoor Features
- Rear Porch
Schools
- Merrick-Moore Elementary School
- Neal Middle School
- Southern High School
Utilities
- Forced Air Heating and Cooling System
- Heating System Uses Natural Gas
- Natural Gas Connected
- Cable TV Available
Listing and Financial Details
- Assessor Parcel Number See legal description
Community Details
Overview
- Association fees include ground maintenance
- Charleston Management Association, Phone Number (919) 847-3003
- Built by DRB Homes
- Chandler Run Subdivision, Millhaven Floorplan
- Maintained Community
Recreation
- Outdoor Game Court
- Recreation Facilities
- Dog Park
Map
Home Values in the Area
Average Home Value in this Area
Property History
| Date | Event | Price | Change | Sq Ft Price |
|---|---|---|---|---|
| 04/08/2025 04/08/25 | Price Changed | $455,910 | -1.8% | $191 / Sq Ft |
| 03/08/2025 03/08/25 | Price Changed | $464,118 | +1.7% | $195 / Sq Ft |
| 02/28/2025 02/28/25 | Pending | -- | -- | -- |
| 02/03/2025 02/03/25 | Price Changed | $456,403 | -4.7% | $191 / Sq Ft |
| 12/14/2024 12/14/24 | For Sale | $478,973 | -- | $201 / Sq Ft |
Similar Homes in Durham, NC
Source: Doorify MLS
MLS Number: 10067342
- 704 Chopper Ln Unit 14
- 1007 Shovelhead Dr Unit 4
- 1011 Shovelhead Dr
- 1011 Shovelhead Dr Unit 6
- 1003 Shovelhead Dr Unit 2
- 1107 Shovelhead Dr Unit Homesite 39
- 222 Chandler Rd
- 222 Chandler Rd
- 222 Chandler Rd
- 222 Chandler Rd
- 222 Chandler Rd
- 1002 Shovelhead Dr
- 2006 Cross Bones Blvd Unit 34
- 209-217 Fountain St
- 3 Little Stone Cir
- 346 Kilarney Dr
- 359 Kilarney Dr
- 650 Ganyard Farm Way Unit 4
- 650 Ganyard Farm Way Unit 13
- 3308 Venus Dr
