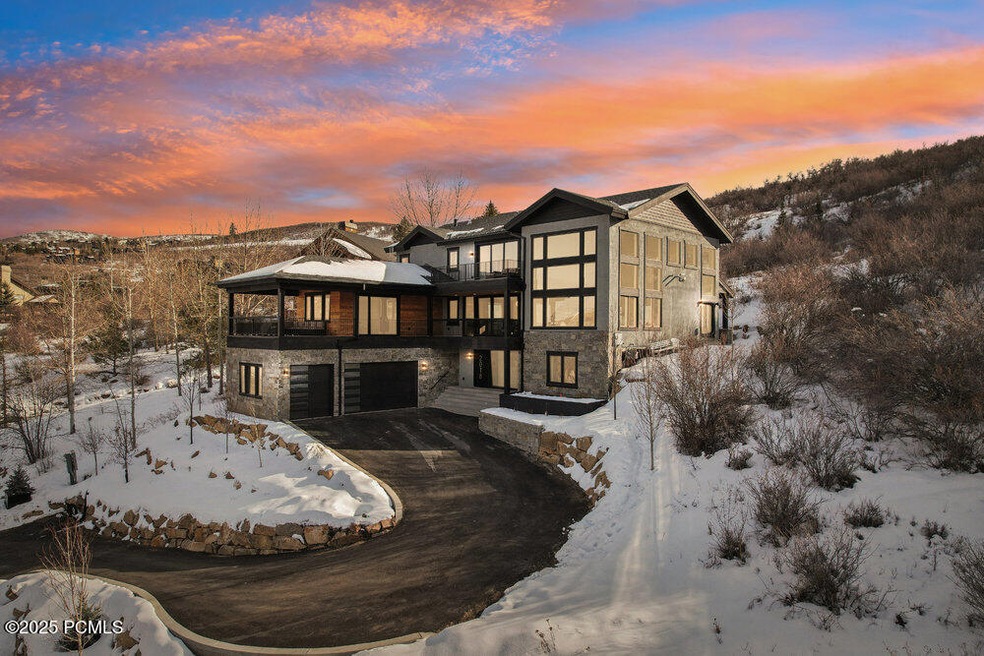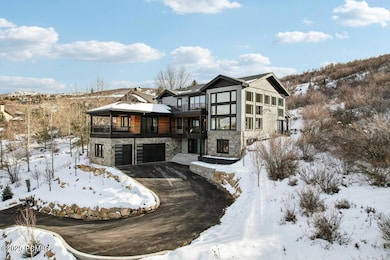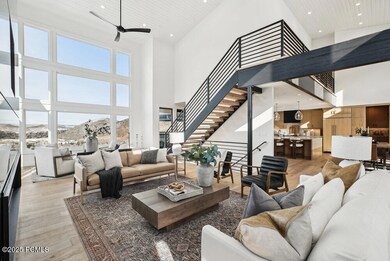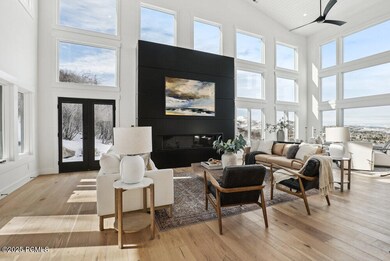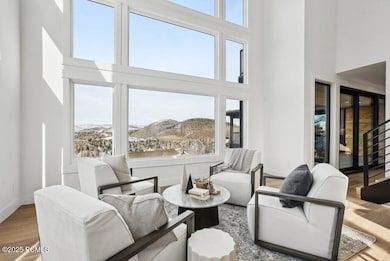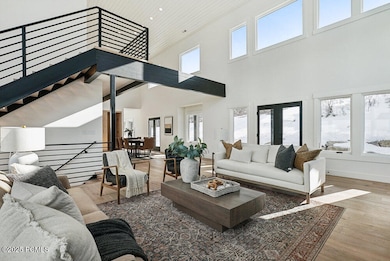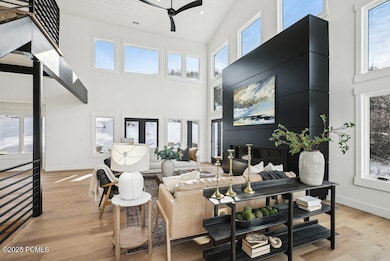
2018 High St Park City, UT 84060
Estimated payment $34,827/month
Highlights
- Views of Ski Resort
- Steam Room
- Newly Remodeled
- McPolin Elementary School Rated A
- Heated Driveway
- 1.42 Acre Lot
About This Home
Nestled in the highly desirable Chatham Hills neighborhood of Park City, Utah, this fully remodeled home seamlessly blends modern luxury with timeless mountain charm. Designed with the finest materials and craftsmanship, the residence boasts breathtaking panoramic views stretching from Canyons Resort to PC Hill, with the twinkling lights of Prospector and Park Meadows in the distance. Featuring five spacious bedrooms with custom cabinetry and elegant finishes, this home is perfect for both entertaining and relaxation. The primary suite serves as a private retreat with a spa-like bathroom, steam shower, free-standing soaking tub, and access to a heated deck overlooking the stunning landscape.
The expansive main living area, with soaring vaulted ceilings and large windows, invites natural light and showcases breathtaking mountain views. A gourmet kitchen, highlighted by an oversized waterfall island, high-end appliances, and custom cabinetry, is designed for both function and style. Outdoor living is just as impressive, with a heated deck and unparalleled views of Park City's most iconic scenery. Ideally located near world-class ski resorts and downtown Park City's dining and entertainment, this home offers the perfect balance of luxury, convenience, and natural beauty.
Home Details
Home Type
- Single Family
Est. Annual Taxes
- $15,972
Year Built
- Built in 2007 | Newly Remodeled
Lot Details
- 1.42 Acre Lot
- Landscaped
- Natural State Vegetation
- Steep Slope
HOA Fees
- $8 Monthly HOA Fees
Parking
- 3 Car Attached Garage
- Garage Door Opener
- Heated Driveway
- Off-Street Parking
Property Views
- Ski Resort
- Golf Course
- Mountain
Home Design
- Contemporary Architecture
- Mountain Contemporary Architecture
- Wood Frame Construction
- Composition Roof
- Wood Siding
- Steel Siding
- Stone Siding
- Concrete Perimeter Foundation
- Stucco
- Stone
Interior Spaces
- 5,695 Sq Ft Home
- Vaulted Ceiling
- Ceiling Fan
- Gas Fireplace
- Great Room
- Formal Dining Room
- Storage
- Stacked Washer and Dryer
- Steam Room
- Partial Basement
- Fire and Smoke Detector
Kitchen
- Oven
- Gas Range
- Microwave
- Dishwasher
- Disposal
Flooring
- Wood
- Carpet
- Tile
Bedrooms and Bathrooms
- 5 Bedrooms
Eco-Friendly Details
- Sprinkler System
Outdoor Features
- Balcony
- Deck
Utilities
- Air Conditioning
- Forced Air Heating System
- Radiant Heating System
- Programmable Thermostat
- Natural Gas Connected
- Gas Water Heater
- Water Purifier
- Water Softener is Owned
- High Speed Internet
- Multiple Phone Lines
- Cable TV Available
Listing and Financial Details
- Assessor Parcel Number Ccr-45
Community Details
Overview
- Chatham Hills Subdivision
- Property is near a preserve or public land
Recreation
- Trails
Map
Home Values in the Area
Average Home Value in this Area
Tax History
| Year | Tax Paid | Tax Assessment Tax Assessment Total Assessment is a certain percentage of the fair market value that is determined by local assessors to be the total taxable value of land and additions on the property. | Land | Improvement |
|---|---|---|---|---|
| 2023 | $12,975 | $2,301,364 | $1,042,000 | $1,259,364 |
| 2022 | $7,194 | $1,092,150 | $399,500 | $692,650 |
| 2021 | $4,538 | $595,487 | $272,250 | $323,237 |
| 2020 | $4,817 | $595,487 | $272,250 | $323,237 |
| 2019 | $4,902 | $595,487 | $272,250 | $323,237 |
| 2018 | $4,617 | $560,854 | $272,250 | $288,604 |
| 2017 | $4,057 | $518,788 | $247,500 | $271,288 |
| 2016 | $3,890 | $484,156 | $247,500 | $236,656 |
| 2015 | $4,106 | $484,156 | $0 | $0 |
| 2013 | $4,351 | $478,383 | $0 | $0 |
Property History
| Date | Event | Price | Change | Sq Ft Price |
|---|---|---|---|---|
| 02/27/2025 02/27/25 | For Sale | $6,000,000 | +160.9% | $1,054 / Sq Ft |
| 02/26/2025 02/26/25 | Pending | -- | -- | -- |
| 11/28/2022 11/28/22 | Sold | -- | -- | -- |
| 09/30/2022 09/30/22 | Pending | -- | -- | -- |
| 09/08/2022 09/08/22 | Price Changed | $2,300,000 | -8.0% | $560 / Sq Ft |
| 08/26/2022 08/26/22 | Price Changed | $2,499,000 | -5.7% | $608 / Sq Ft |
| 07/25/2022 07/25/22 | Price Changed | $2,650,000 | -10.2% | $645 / Sq Ft |
| 06/29/2022 06/29/22 | Price Changed | $2,950,000 | -7.8% | $718 / Sq Ft |
| 06/03/2022 06/03/22 | For Sale | $3,200,000 | -- | $779 / Sq Ft |
Deed History
| Date | Type | Sale Price | Title Company |
|---|---|---|---|
| Warranty Deed | -- | Park City Title | |
| Warranty Deed | -- | Park City Title | |
| Warranty Deed | -- | None Available |
Mortgage History
| Date | Status | Loan Amount | Loan Type |
|---|---|---|---|
| Open | $400,000 | Credit Line Revolving | |
| Open | $1,548,000 | New Conventional | |
| Previous Owner | $445,000 | New Conventional | |
| Previous Owner | $600,000 | New Conventional |
Similar Homes in Park City, UT
Source: Park City Board of REALTORS®
MLS Number: 12500746
APN: CCR-45
- 2305 Sidewinder Dr Unit 927
- 2305 Sidewinder Dr Unit 906
- 2255 Sidewinder Dr Unit 627
- 2255 Sidewinder Dr Unit 621
- 2285 Sidewinder Dr Unit 702
- 2285 Sidewinder Dr Unit 738
- 2285 Sidewinder Dr Unit 714
- 2325 Sidewinder Dr Unit 821
- 1555 Aerie Cir
- 2235 Sidewinder Dr Unit 423
- 2015 Prospector Ave Unit 104
- 2015 Prospector Ave Unit 106
- 2660 Butch Cassidy Ct
- 2000 Prospector Ave Unit 204
- 1940 Prospector Ave Unit 101
- 1940 Prospector Ave Unit 124
- 1940 Prospector Ave Unit 108
- 1940 Prospector Ave Unit 216
