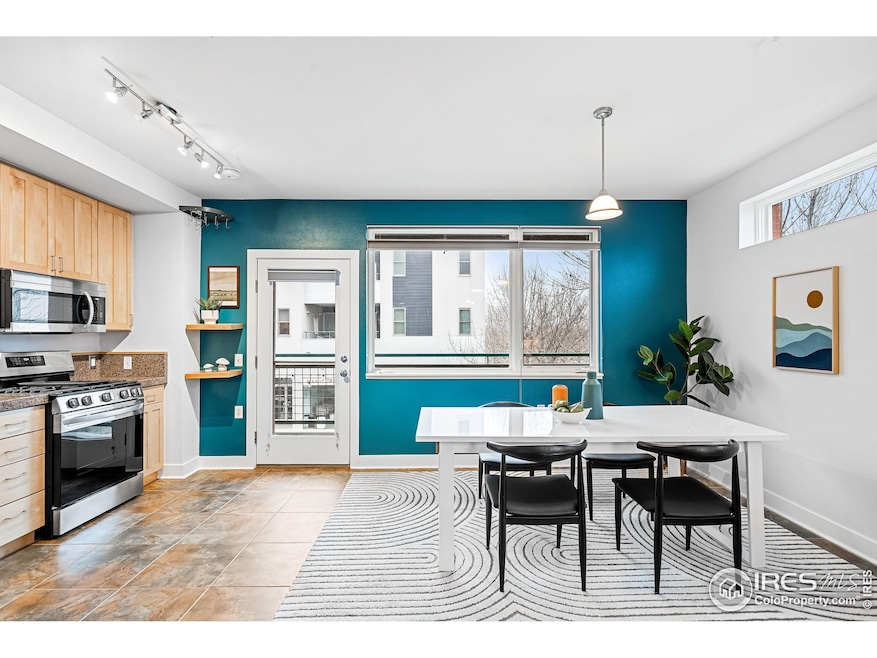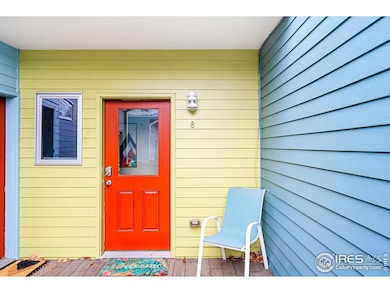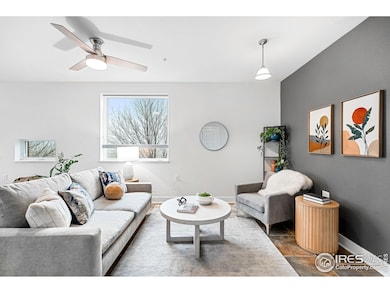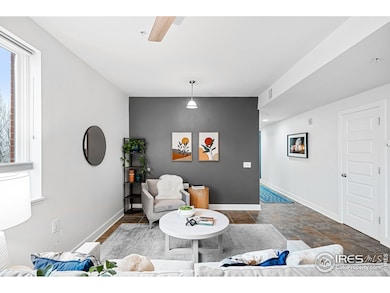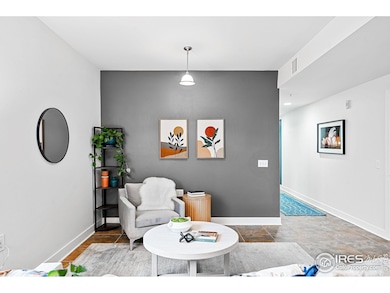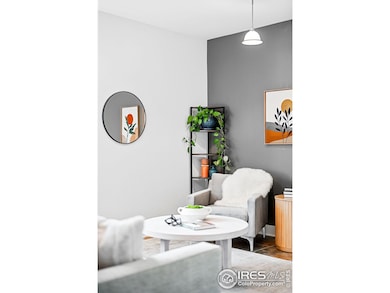
2018 Ionosphere St Unit 8 Longmont, CO 80504
Prospect New Town NeighborhoodEstimated payment $2,870/month
Highlights
- Open Floorplan
- Contemporary Architecture
- 1 Car Detached Garage
- Niwot High School Rated A
- Balcony
- 1-minute walk to Prospect Park
About This Home
Live in the renowned Prospect neighborhood! This is a true example of environmentally sensitive urban living without high maintenance costs! Beautiful courtyard for residents. An open-concept layout unfolds with radiant heat/porcelain tile flooring and large, custom windows flooding the interior in natural light. A spacious living area extends into a bright dining area with access to an outdoor balcony. The kitchen features new Stainless Steel Appliances including a Microwave, Oven/Range and Refrigerator. An upgraded window in the sizable bedroom allows for easier cleaning while a full bath features vanity storage and a Quartz Countertop. A laundry area with a New Clothes washer and a like-new clothes dryer included. Upgrades include New Heating and Cooling, ceiling fans, solar power and a New Heat Pump. Located on a former 80-acre tree farm, this coveted community sprawls with tree-lined streets and offers seamless access to restaurants, breweries, coffee shops, unique boutiques and wellness businesses. Offers one covered garage space with storage. The building was newly painted in the fall of 2024, and a well-managed HOA!
Townhouse Details
Home Type
- Townhome
Est. Annual Taxes
- $2,179
Year Built
- Built in 2005
HOA Fees
Parking
- 1 Car Detached Garage
Home Design
- Contemporary Architecture
- Wood Frame Construction
- Rubber Roof
- Wood Siding
- Concrete Siding
- Stucco
Interior Spaces
- 883 Sq Ft Home
- 1-Story Property
- Open Floorplan
- Ceiling height of 9 feet or more
- Ceiling Fan
- Window Treatments
- Dining Room
- Tile Flooring
Kitchen
- Gas Oven or Range
- Microwave
- Dishwasher
Bedrooms and Bathrooms
- 1 Bedroom
- 1 Full Bathroom
- Primary bathroom on main floor
Laundry
- Laundry on main level
- Dryer
- Washer
Schools
- Burlington Elementary School
- Sunset Middle School
- Niwot High School
Utilities
- Forced Air Heating and Cooling System
- Radiant Heating System
- High Speed Internet
- Cable TV Available
Additional Features
- Accessible Elevator Installed
- Balcony
- West Facing Home
Listing and Financial Details
- Assessor Parcel Number R0510548
Community Details
Overview
- Association fees include common amenities, trash, management, utilities, maintenance structure, hazard insurance
- Prospect Subdivision
Recreation
- Community Playground
Map
Home Values in the Area
Average Home Value in this Area
Tax History
| Year | Tax Paid | Tax Assessment Tax Assessment Total Assessment is a certain percentage of the fair market value that is determined by local assessors to be the total taxable value of land and additions on the property. | Land | Improvement |
|---|---|---|---|---|
| 2024 | $2,149 | $22,780 | -- | $22,780 |
| 2023 | $2,149 | $22,780 | -- | $26,465 |
| 2022 | $2,257 | $22,810 | $0 | $22,810 |
| 2021 | $2,286 | $23,466 | $0 | $23,466 |
| 2020 | $2,337 | $24,060 | $0 | $24,060 |
| 2019 | $2,300 | $24,060 | $0 | $24,060 |
| 2018 | $2,003 | $21,082 | $0 | $21,082 |
| 2017 | $1,975 | $23,307 | $0 | $23,307 |
| 2016 | $1,837 | $19,215 | $0 | $19,215 |
| 2015 | $1,750 | $15,498 | $0 | $15,498 |
| 2014 | $1,442 | $15,498 | $0 | $15,498 |
Property History
| Date | Event | Price | Change | Sq Ft Price |
|---|---|---|---|---|
| 04/17/2025 04/17/25 | For Sale | $399,999 | +1.3% | $453 / Sq Ft |
| 07/14/2022 07/14/22 | Off Market | $395,000 | -- | -- |
| 04/14/2022 04/14/22 | Sold | $395,000 | +4.1% | $447 / Sq Ft |
| 03/29/2022 03/29/22 | Pending | -- | -- | -- |
| 03/24/2022 03/24/22 | For Sale | $379,500 | -- | $430 / Sq Ft |
Deed History
| Date | Type | Sale Price | Title Company |
|---|---|---|---|
| Quit Claim Deed | -- | -- | |
| Interfamily Deed Transfer | -- | None Available | |
| Special Warranty Deed | -- | None Available | |
| Special Warranty Deed | $236,000 | None Available |
Mortgage History
| Date | Status | Loan Amount | Loan Type |
|---|---|---|---|
| Previous Owner | $92,500 | New Conventional | |
| Previous Owner | $116,000 | New Conventional |
Similar Homes in Longmont, CO
Source: IRES MLS
MLS Number: 1031380
APN: 1315153-74-008
- 2018 Ionosphere St Unit 6
- 2018 Ionosphere St Unit 3
- 1105 Neon Forest Cir
- 801 Confidence Dr Unit 2
- 2100 Andrew Alden St
- 832 Neon Forest Cir
- 906 Confidence Dr
- 920 Neon Forest Cir
- 1016 Katy Ln
- 1531 S Coffman St
- 16 Texas Ln
- 1419 S Terry St
- 2051 Emerald Dr
- 1529 Ashcroft Dr
- 1328 Carriage Dr
- 9 James Cir
- 1400 S Collyer St
- 1317 Country Ct Unit B
- 1315 Brookfield Dr
- 1935 Diamond Dr
