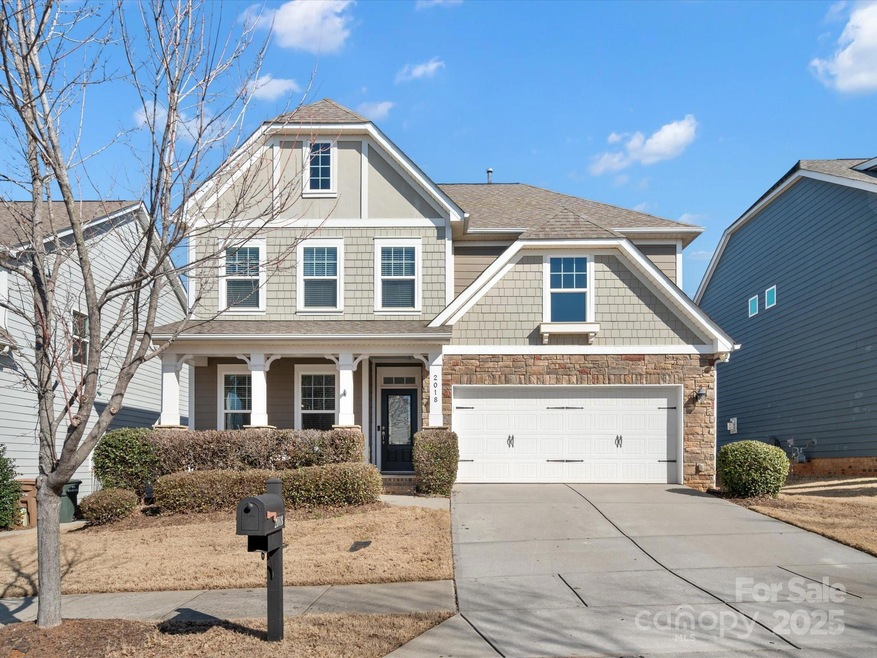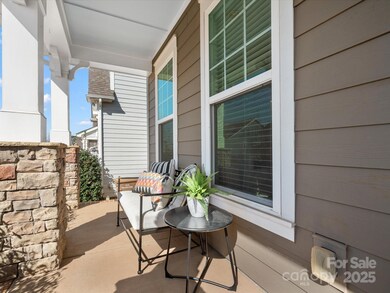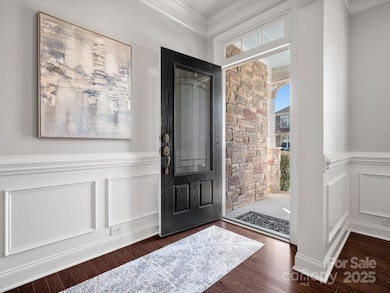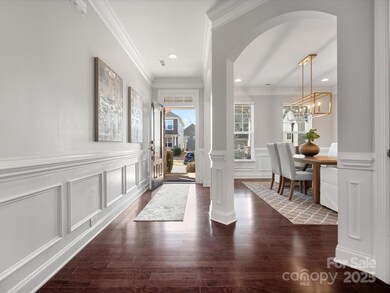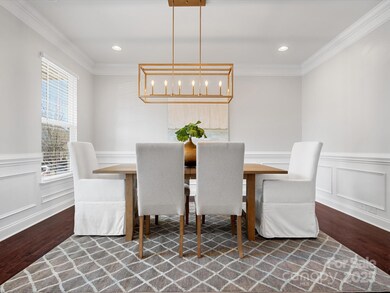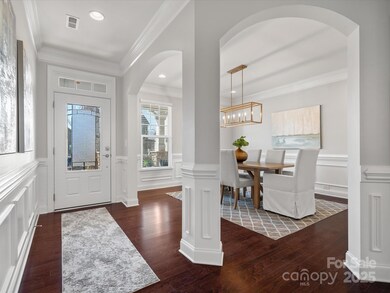
2018 Kensley Dr Waxhaw, NC 28173
Highlights
- Fitness Center
- Open Floorplan
- Transitional Architecture
- Kensington Elementary School Rated A
- Clubhouse
- Wood Flooring
About This Home
As of March 2025Welcome home to sought after Millbridge! This well maintained home is ready for its new owners. Versatile floorplan with open kitchen/greatroom concept & formal dining on the main. Hardwood floors, custom trim & fresh paint throughout the main floor. Gourmet kitchen with island to gather around, upgraded cabinets, gas cooktop, wall oven and tile backsplash. Large first floor laundry room with cabinets and area to double as a drop zone. Upstairs boast 3 large bedrooms, 2 full bath and loft area great for home office, playroom or gym! Primary suite has upgraded bathroom and LARGE walk-in closet! Enjoy sitting on your covered front porch or ending the day grilling and sitting on your patio in the backyard. Millbridge is zoned for award winning schools and has resort style amenities including clubhouse w/social director, pool, walking trails and so much more!
Last Agent to Sell the Property
NextHome Paramount Brokerage Email: christy@nexthomeparamount.com License #173005

Home Details
Home Type
- Single Family
Est. Annual Taxes
- $3,459
Year Built
- Built in 2015
HOA Fees
- $100 Monthly HOA Fees
Parking
- 2 Car Attached Garage
- Garage Door Opener
- Driveway
Home Design
- Transitional Architecture
- Slab Foundation
- Stone Veneer
Interior Spaces
- 2-Story Property
- Open Floorplan
- Wired For Data
- Entrance Foyer
- Great Room with Fireplace
- Pull Down Stairs to Attic
Kitchen
- Built-In Oven
- Gas Cooktop
- Microwave
- Dishwasher
- Kitchen Island
- Disposal
Flooring
- Wood
- Tile
Bedrooms and Bathrooms
- 3 Bedrooms
- Walk-In Closet
- Garden Bath
Laundry
- Laundry Room
- Electric Dryer Hookup
Schools
- Kensington Elementary School
- Cuthbertson Middle School
- Cuthbertson High School
Utilities
- Forced Air Zoned Heating and Cooling System
- Heating System Uses Natural Gas
- Gas Water Heater
- Cable TV Available
Additional Features
- Covered patio or porch
- Property is zoned RA40
Listing and Financial Details
- Assessor Parcel Number 06-168-202
Community Details
Overview
- Hawthorne Management Association, Phone Number (704) 377-0114
- Built by Lennar
- Millbridge Subdivision, Harrison H Floorplan
- Mandatory home owners association
Amenities
- Picnic Area
- Clubhouse
Recreation
- Indoor Game Court
- Community Playground
- Fitness Center
- Community Pool
- Dog Park
- Trails
Map
Home Values in the Area
Average Home Value in this Area
Property History
| Date | Event | Price | Change | Sq Ft Price |
|---|---|---|---|---|
| 03/28/2025 03/28/25 | Sold | $490,000 | -1.0% | $201 / Sq Ft |
| 02/26/2025 02/26/25 | For Sale | $495,000 | +57.9% | $203 / Sq Ft |
| 05/01/2020 05/01/20 | Sold | $313,500 | -2.0% | $131 / Sq Ft |
| 04/01/2020 04/01/20 | Pending | -- | -- | -- |
| 03/30/2020 03/30/20 | For Sale | $319,900 | -- | $133 / Sq Ft |
Tax History
| Year | Tax Paid | Tax Assessment Tax Assessment Total Assessment is a certain percentage of the fair market value that is determined by local assessors to be the total taxable value of land and additions on the property. | Land | Improvement |
|---|---|---|---|---|
| 2024 | $3,459 | $337,400 | $63,500 | $273,900 |
| 2023 | $3,424 | $337,400 | $63,500 | $273,900 |
| 2022 | $3,424 | $337,400 | $63,500 | $273,900 |
| 2021 | $3,419 | $337,400 | $63,500 | $273,900 |
| 2020 | $1,840 | $234,900 | $39,000 | $195,900 |
| 2019 | $2,749 | $234,900 | $39,000 | $195,900 |
| 2018 | $1,845 | $234,900 | $39,000 | $195,900 |
| 2017 | $2,777 | $234,900 | $39,000 | $195,900 |
| 2016 | $2,036 | $175,200 | $39,000 | $136,200 |
| 2015 | $318 | $175,200 | $39,000 | $136,200 |
| 2014 | -- | $1,000 | $0 | $1,000 |
Mortgage History
| Date | Status | Loan Amount | Loan Type |
|---|---|---|---|
| Open | $392,000 | New Conventional | |
| Previous Owner | $282,150 | New Conventional | |
| Previous Owner | $257,832 | New Conventional |
Deed History
| Date | Type | Sale Price | Title Company |
|---|---|---|---|
| Warranty Deed | $490,000 | Tryon Title | |
| Warranty Deed | $313,500 | None Available | |
| Warranty Deed | $286,500 | None Available | |
| Special Warranty Deed | $7,871,000 | Attorney |
Similar Homes in Waxhaw, NC
Source: Canopy MLS (Canopy Realtor® Association)
MLS Number: 4225361
APN: 06-168-202
- 3013 Kensley Dr
- 3015 Fallondale Rd
- 1037 Delridge St
- 1007 Silverwood Dr
- 3005 Oakmere Rd
- 1019 Dunhill Ln
- 3004 Fallondale Rd
- 3034 Oakmere Rd
- 2008 Fallondale Rd
- 1019 Winnett Dr
- 5004 Oakmere Rd
- 2032 Burton Point Ct
- 5012 Oakmere Rd
- 2014 Burton Point Ct
- 1036 Easley St
- 1013 Easley St
- 6000 Lydney Cir
- 5030 Lily Pond Cir
- 3038 Lydney Cir
- 4600 TBD Waxhaw-Marvin Rd
