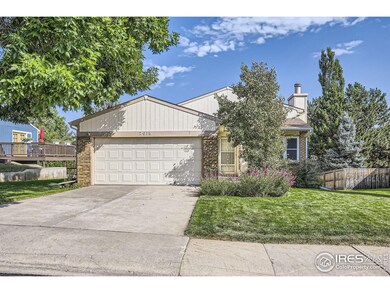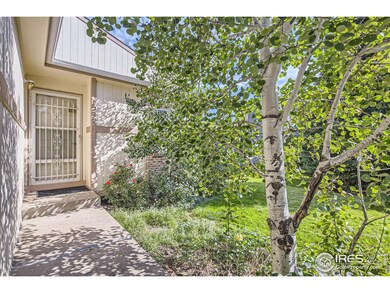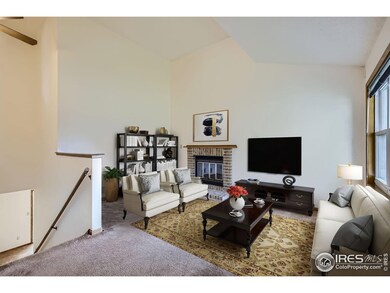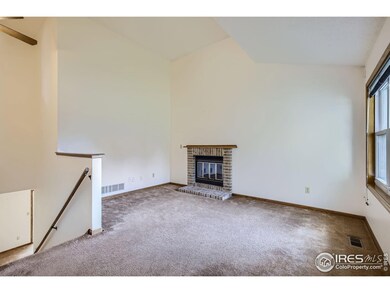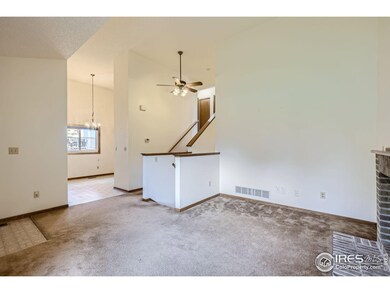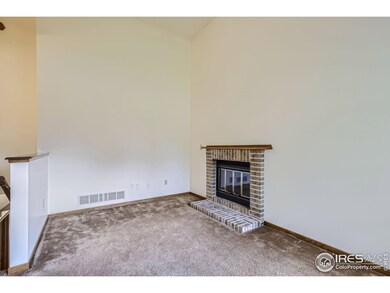
2018 Kingsborough Dr Fort Collins, CO 80526
Foothills Green NeighborhoodHighlights
- Contemporary Architecture
- No HOA
- Walk-In Closet
- Rocky Mountain High School Rated A-
- 2 Car Attached Garage
- 4-minute walk to Red Fox Meadows Natural Area
About This Home
As of October 2024Discover the perfect blend of comfort and convenience in this move-in ready 3-bedroom, 2-bath home on Fort Collins' desirable west side. Featuring vaulted ceilings that enhance its spacious, inviting atmosphere, this property includes essential appliances and a 2-car garage. Enjoy a private oasis with a spacious backyard and sprinkler system, ideal for relaxing and reconnecting with nature. Located near parks, schools, and bus routes, and just steps from the scenic Red Fox Meadows, you'll have easy access to both community amenities and outdoor recreation. Additional features include a south-facing driveway, forced air heating, a whole house fan, and central air conditioning. With no HOA, this home offers both freedom and convenience. Buyer to verify all information.
Home Details
Home Type
- Single Family
Est. Annual Taxes
- $1,772
Year Built
- Built in 1985
Lot Details
- 7,700 Sq Ft Lot
- Level Lot
- Sprinkler System
Parking
- 2 Car Attached Garage
Home Design
- Contemporary Architecture
- Wood Frame Construction
- Wood Roof
Interior Spaces
- 1,340 Sq Ft Home
- 3-Story Property
- Window Treatments
- Living Room with Fireplace
- Walk-Out Basement
- Washer and Dryer Hookup
Kitchen
- Electric Oven or Range
- Dishwasher
- Disposal
Flooring
- Carpet
- Vinyl
Bedrooms and Bathrooms
- 3 Bedrooms
- Walk-In Closet
- 2 Full Bathrooms
Outdoor Features
- Patio
Schools
- Bennett Elementary School
- Blevins Middle School
- Rocky Mountain High School
Utilities
- Whole House Fan
- Forced Air Heating and Cooling System
Community Details
- No Home Owners Association
- Aspen Knolls Subdivision
Listing and Financial Details
- Assessor Parcel Number R0768324
Map
Home Values in the Area
Average Home Value in this Area
Property History
| Date | Event | Price | Change | Sq Ft Price |
|---|---|---|---|---|
| 10/24/2024 10/24/24 | Sold | $475,000 | 0.0% | $354 / Sq Ft |
| 09/06/2024 09/06/24 | For Sale | $475,000 | -- | $354 / Sq Ft |
Tax History
| Year | Tax Paid | Tax Assessment Tax Assessment Total Assessment is a certain percentage of the fair market value that is determined by local assessors to be the total taxable value of land and additions on the property. | Land | Improvement |
|---|---|---|---|---|
| 2025 | $1,772 | $29,795 | $3,015 | $26,780 |
| 2024 | $1,772 | $29,795 | $3,015 | $26,780 |
| 2022 | $1,328 | $21,017 | $3,128 | $17,889 |
| 2021 | $1,342 | $21,622 | $3,218 | $18,404 |
| 2020 | $1,312 | $21,172 | $3,218 | $17,954 |
| 2019 | $1,990 | $21,172 | $3,218 | $17,954 |
| 2018 | $1,839 | $20,182 | $3,240 | $16,942 |
| 2017 | $1,833 | $20,182 | $3,240 | $16,942 |
| 2016 | $1,567 | $17,170 | $3,582 | $13,588 |
| 2015 | $1,556 | $17,170 | $3,580 | $13,590 |
| 2014 | $1,367 | $14,990 | $3,580 | $11,410 |
Mortgage History
| Date | Status | Loan Amount | Loan Type |
|---|---|---|---|
| Open | $268,312 | VA |
Deed History
| Date | Type | Sale Price | Title Company |
|---|---|---|---|
| Warranty Deed | $475,000 | None Listed On Document | |
| Quit Claim Deed | -- | -- |
Similar Homes in Fort Collins, CO
Source: IRES MLS
MLS Number: 1018439
APN: 97222-11-004
- 2131 Romney Ave
- 2021 Bennington Cir
- 2030 Lexington Ct
- 1609 Underhill Dr Unit 3
- 1906 Larkspur Dr
- 2019 Tunis Cir
- 1308 Castlerock Dr
- 2406 Merino Ct
- 2409 Evergreen Dr
- 2449 W Stuart St
- 1872 Marlborough Ct
- 1208 Castlerock Dr
- 1204 Castlerock Dr
- 1208 Briarwood Rd
- 1401 Constitution Ave
- 1301 Ponderosa Dr
- 1705 Heatheridge Rd Unit G102
- 1705 Heatheridge Rd
- 1312 Constitution Ave
- 1707 Valley Forge Ave

