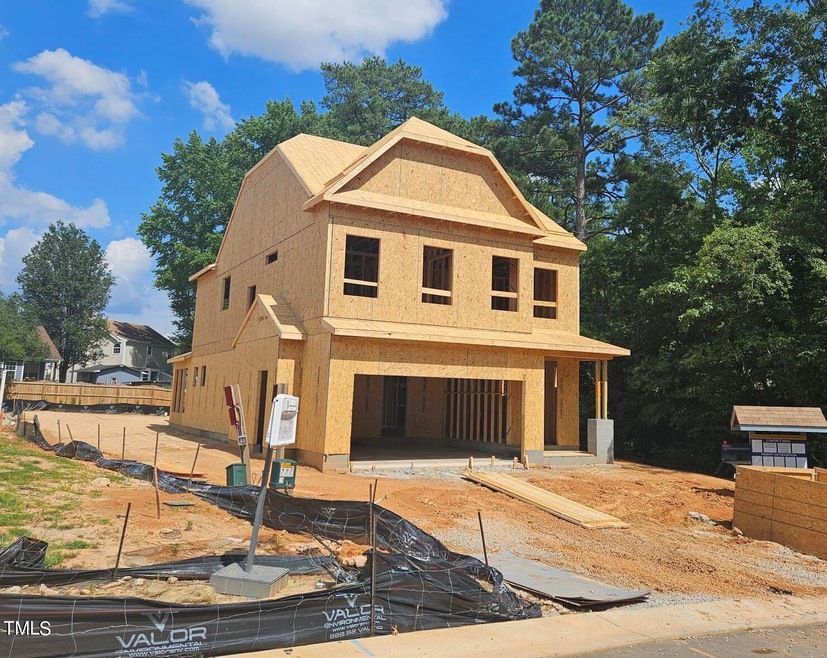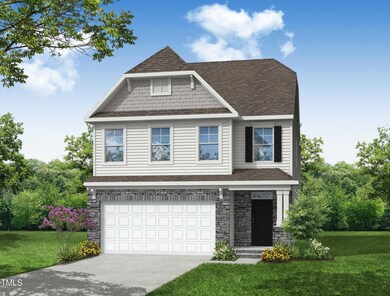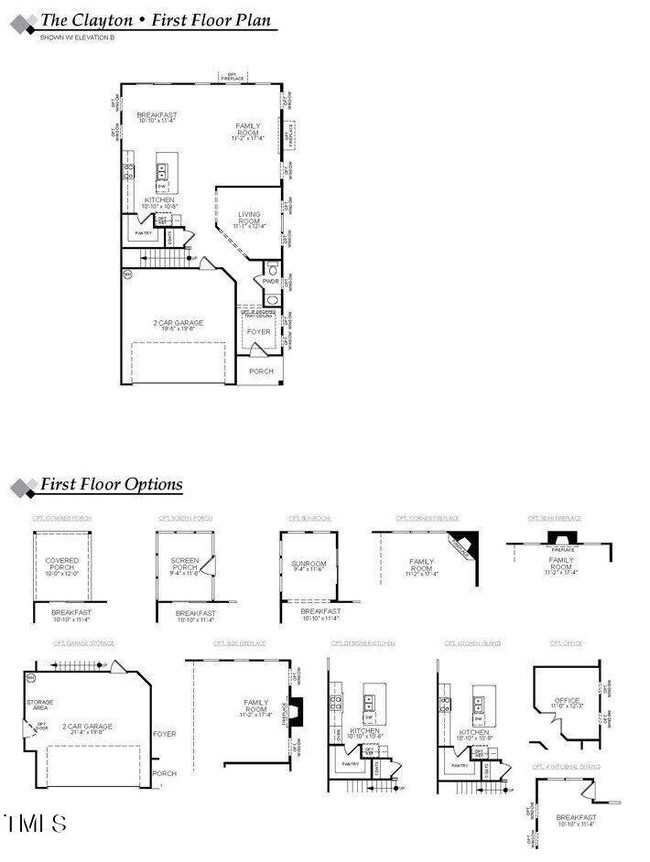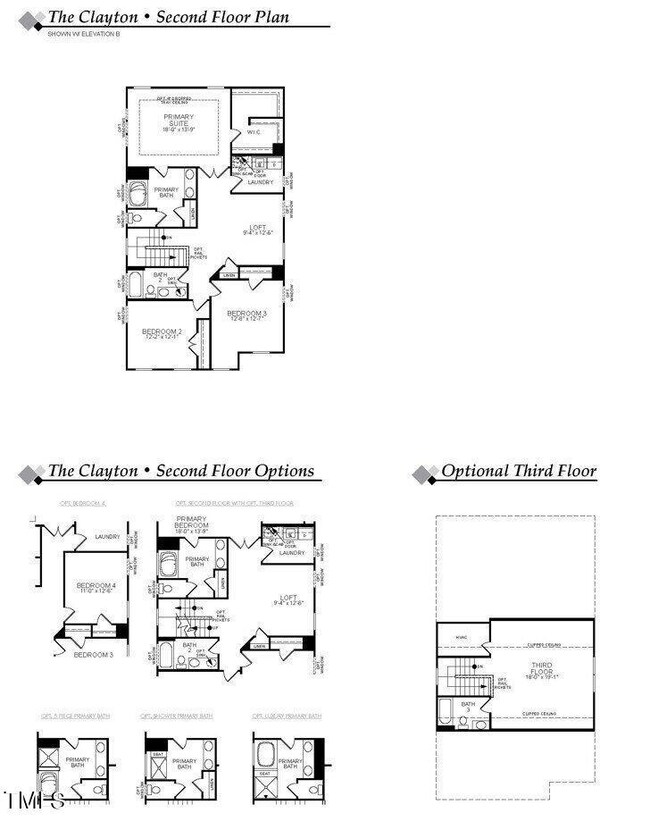
2018 Seneca Dr Raleigh, NC 27604
Northeast Raleigh NeighborhoodHighlights
- New Construction
- Traditional Architecture
- Sun or Florida Room
- Millbrook High School Rated A-
- 1 Fireplace
- Home Office
About This Home
As of October 2024Piedmont Point is a brand new community conveniently located just outside the I-440 Beltine and ~5 miles from Downtown Raleigh. Eastwood Homes' popular Clayton floor plan is situated in a cul-de-sac and on one of Piedmont Point's largest lots (.26 acres). This home features a 1st floor office, a sunroom, and a luxury primary bath. Buyers can still have their own dedicated appointment at our brand new design center, where they can choose all of their interior/exterior colors, cabinets, countertops, flooring, lighting, finishes, and much much more. $5K design center incentive!!
Home Details
Home Type
- Single Family
Est. Annual Taxes
- $5,600
Year Built
- Built in 2024 | New Construction
HOA Fees
- $83 Monthly HOA Fees
Parking
- 2 Car Attached Garage
- Private Driveway
Home Design
- Traditional Architecture
- Stem Wall Foundation
- Architectural Shingle Roof
- Board and Batten Siding
- Vinyl Siding
- Stone Veneer
Interior Spaces
- 2,454 Sq Ft Home
- 2-Story Property
- 1 Fireplace
- Family Room
- Breakfast Room
- Home Office
- Sun or Florida Room
- Carpet
Bedrooms and Bathrooms
- 3 Bedrooms
Outdoor Features
- Enclosed patio or porch
Schools
- Durant Road Elementary School
- Durant Middle School
- Millbrook High School
Utilities
- Forced Air Zoned Heating and Cooling System
- Heating System Uses Natural Gas
- Heat Pump System
- Gas Water Heater
Community Details
- $1,000 One-Time Secondary Association Fee
- Association fees include ground maintenance
- Elite Management Association, Phone Number (919) 233-7660
- Capital Contribution Association
- Built by Eastwood Homes
- Piedmont Point Subdivision, Clayton C Floorplan
Listing and Financial Details
- Assessor Parcel Number 2018 Seneca Drive
Map
Home Values in the Area
Average Home Value in this Area
Property History
| Date | Event | Price | Change | Sq Ft Price |
|---|---|---|---|---|
| 10/02/2024 10/02/24 | Sold | $549,415 | +1.3% | $224 / Sq Ft |
| 07/25/2024 07/25/24 | Pending | -- | -- | -- |
| 07/01/2024 07/01/24 | Price Changed | $542,375 | -0.1% | $221 / Sq Ft |
| 06/01/2024 06/01/24 | For Sale | $542,875 | 0.0% | $221 / Sq Ft |
| 05/31/2024 05/31/24 | For Sale | $542,875 | 0.0% | $221 / Sq Ft |
| 05/26/2024 05/26/24 | Pending | -- | -- | -- |
| 05/17/2024 05/17/24 | Price Changed | $542,875 | +6.8% | $221 / Sq Ft |
| 05/10/2024 05/10/24 | For Sale | $508,365 | -- | $207 / Sq Ft |
Tax History
| Year | Tax Paid | Tax Assessment Tax Assessment Total Assessment is a certain percentage of the fair market value that is determined by local assessors to be the total taxable value of land and additions on the property. | Land | Improvement |
|---|---|---|---|---|
| 2021 | $4,428 | $627,317 | $590,800 | $36,517 |
| 2020 | $4,355 | $627,317 | $590,800 | $36,517 |
| 2019 | $4,338 | $528,658 | $417,100 | $111,558 |
| 2018 | $3,987 | $528,658 | $417,100 | $111,558 |
| 2017 | $3,779 | $528,658 | $417,100 | $111,558 |
| 2016 | $3,702 | $528,658 | $417,100 | $111,558 |
| 2015 | $5,304 | $760,888 | $647,900 | $112,988 |
| 2014 | $5,027 | $760,888 | $647,900 | $112,988 |
Deed History
| Date | Type | Sale Price | Title Company |
|---|---|---|---|
| Special Warranty Deed | -- | None Listed On Document | |
| Special Warranty Deed | $22,680 | None Available | |
| Interfamily Deed Transfer | -- | None Available |
Similar Homes in the area
Source: Doorify MLS
MLS Number: 10028599
APN: 1724.06-39-5281-000
- 3500 Mount Ct
- 2023 Seneca Dr Unit Lot 32
- 2105 Seneca Dr Unit Lot 34
- 2109 Seneca Dr Unit Lot 35
- 3504 Triad Ct
- 3505 Triad Ct
- 3455 Piedmont Dr
- 3521 Piedmont Dr
- 3429 Dogwood Dr
- 3727 Votive Ln
- 3213 Marie Dr
- 3221 Skycrest Dr
- 2118 Timberlake Dr
- 3115 Timberlake Rd
- 2130 Timberlake Dr
- 2108 Quail View Trail
- 3505 Skycrest Dr
- 2105 Langdon Rd
- 2416 Fields of Broadlands Dr
- 2109 Langdon Rd



