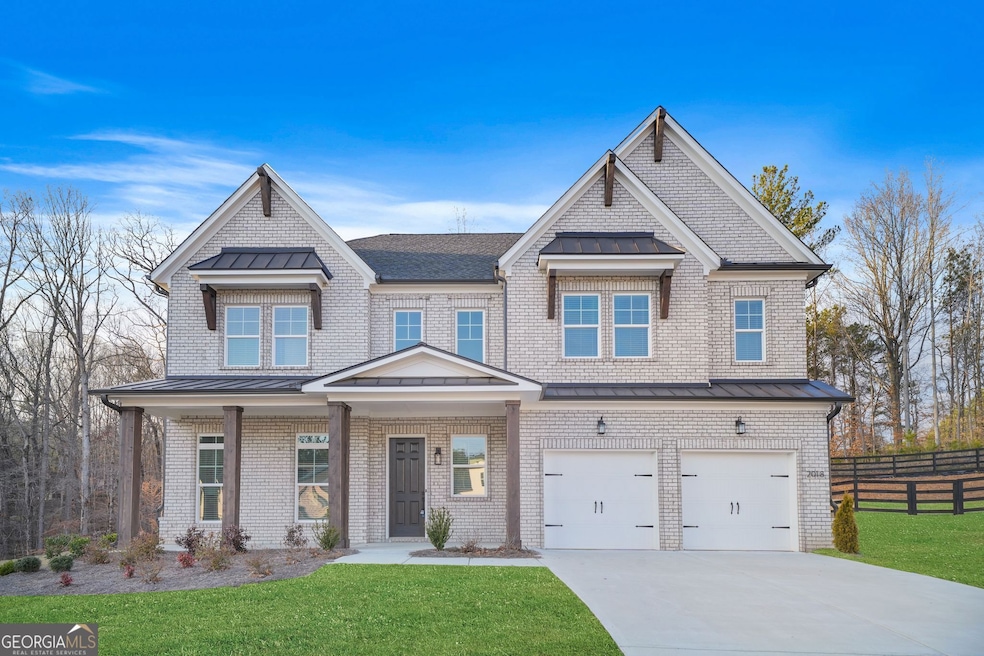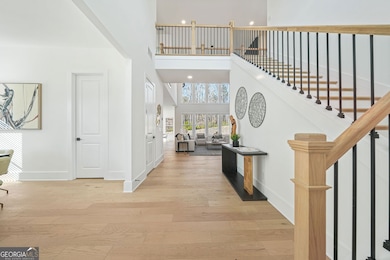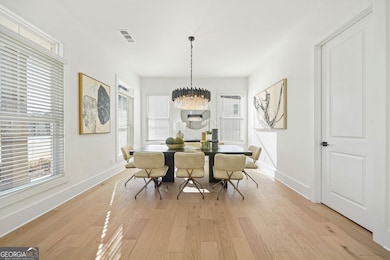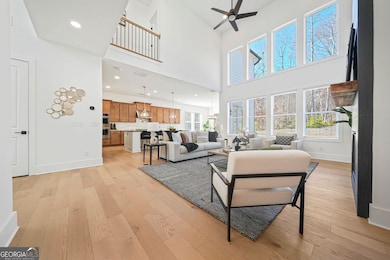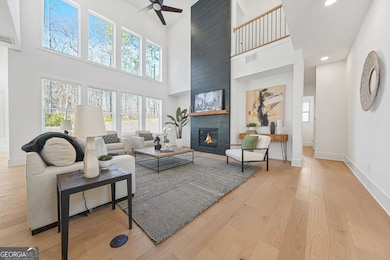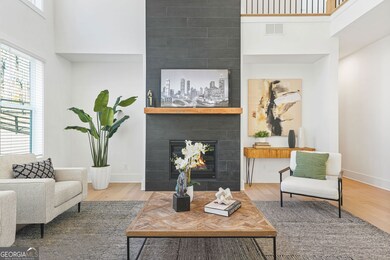2018 Stonecreek Dr Woodstock, GA 30188
Sandy Plains NeighborhoodHighlights
- Community Lake
- Dining Room Seats More Than Twelve
- High Ceiling
- Garrison Mill Elementary School Rated A
- Wood Flooring
- Great Room
About This Home
Brand-New Toll Brothers Masterpiece in the Prestigious Holly Farms Community This exceptionally customized Toll Brothershome is a rare opportunity to own a new-construction showpiece with top-tier upgrades throughout. Perfectly situated on aquiet cul-de-sac in the sought-after Holly Farms community, nestled between Woodstock and Milton, this home offers aserene retreat with unmatched convenience. Sophisticated Design Meets Unparalleled Craftsmanship From the moment youstep inside, the two-story foyer welcomes you with an abundance of natural light, enhanced by oversized windowsstrategically placed throughout the home. To your left, a formal dining room sets the stage for elegant entertaining. Theopen-concept layout seamlessly connects the chef's kitchen to the expansive two-story family room, creating an invitingspace for both everyday living and grand gatherings. The kitchen is a culinary masterpiece, featuring: * A massive islandperfect for meal prep and entertaining * Top-of-the-line JennAir & KitchenAid appliances * A convenient pot filler above thestove * High-end upgraded lighting fixtures in the breakfast nook and dining room * Exquisite custom cabinetry for a sleek,elevated look The family room is equally impressive, anchored by a floor-to-ceiling upgraded tile fireplace surround,complemented by a rich cedar mantel, adding warmth and sophistication to the space. Designed for Comfort & ConvenienceThis home thoughtfully includes a main-level guest suite with a full bath, providing privacy and comfort for visitors. Upstairs,all ensuite bedrooms are generously sized, featuring walk-in closets for optimal storage. The primary suite is a true retreat,offering: * A spa-inspired bathroom with a dual shower head setup * A luxurious soaking tub * Dual vanities for effortlessmornings * Private access to the laundry room, which includes an added sink for convenience For a clean, modern aesthetic,smart tubing is installed in every bedroom, allowing for seamless, cord-free TV mounting. Outdoor Living & Smart HomeFeatures Step outside to a spacious backyard equipped with a gas line for effortless grilling. The garage is smart car-ready,featuring an electric car charging outlet for eco-conscious convenience. Holly Farms: A Community Like No Other Beyond thehome, Holly Farms offers an unparalleled lifestyle with: * A scenic lake perfect for peaceful strolls * Pickleball courts foractive recreation * A resort-style community pool Prime Location & Exceptional Investment Located in a top-rated schooldistrict, this home is minutes from Ridgewalk Parkway Shopping, three premier golf courses, and a rapidly appreciating realestate market. Don't miss this rare opportunity to own a brand-new, exquisitely upgraded home in one of the area's mostdesirable neighborhoods. Luxury, comfort, and convenience await-schedule your private showing today!
Home Details
Home Type
- Single Family
Est. Annual Taxes
- $8,192
Year Built
- Built in 2023
Lot Details
- 0.33 Acre Lot
- Level Lot
Home Design
- Brick Exterior Construction
- Composition Roof
Interior Spaces
- 3,431 Sq Ft Home
- 2-Story Property
- Furnished or left unfurnished upon request
- High Ceiling
- Ceiling Fan
- Fireplace With Gas Starter
- Family Room with Fireplace
- Great Room
- Dining Room Seats More Than Twelve
- Wood Flooring
Kitchen
- Breakfast Area or Nook
- Walk-In Pantry
- Double Oven
- Microwave
- Dishwasher
- Kitchen Island
- Solid Surface Countertops
Bedrooms and Bathrooms
- Walk-In Closet
- Double Vanity
Laundry
- Laundry Room
- Laundry in Hall
- Laundry on upper level
Parking
- 3 Car Garage
- Garage Door Opener
Outdoor Features
- Patio
Schools
- Mountain Road Elementary School
- Dean Rusk Middle School
- Sequoyah High School
Utilities
- Central Heating
- Heating System Uses Natural Gas
- Underground Utilities
- Phone Available
- Cable TV Available
Listing and Financial Details
- Security Deposit $10,000
- 6-Month Min and 12-Month Max Lease Term
- $60 Application Fee
Community Details
Overview
- Property has a Home Owners Association
- Association fees include ground maintenance, swimming
- Holly Farm Subdivision
- Community Lake
Recreation
- Community Pool
Pet Policy
- Call for details about the types of pets allowed
Map
Source: Georgia MLS
MLS Number: 10493063
APN: 02N09B-00000-007-000-0000
- 104 Ivey Way
- 119 Ivey Way
- 375 Crider Ct
- 105 Ivey Way
- 216 Parc View Ln
- 4943 Keota Run NE
- 1038 Knotts Pointe Dr
- 4927 Bedell Rd NE
- 264 Colony Center Dr Unit 1
- 185 Bellehaven Dr
- 4383 Capstone Ct
- 248 Colony Center Dr
- 4973 Gunners Pass NE
- 4487 Park Place Terrace
- 6005 Cherecobb Ln
- 12040 Old Mountain Park Rd NE
- 1050 Wiley Bridge Rd
- 202 Carrington Estates Ct
