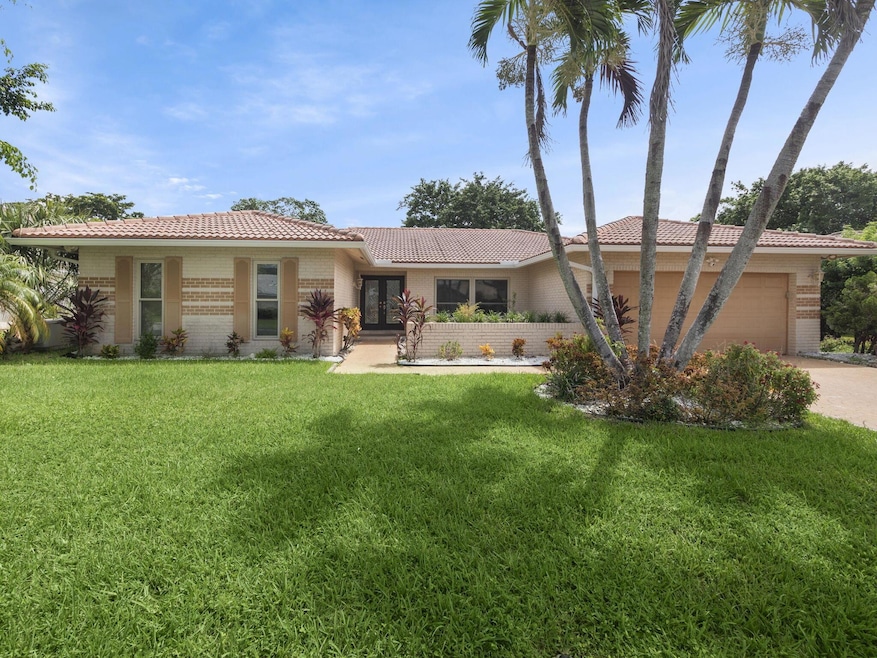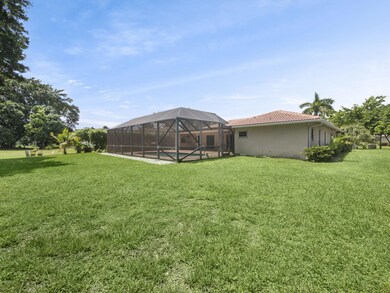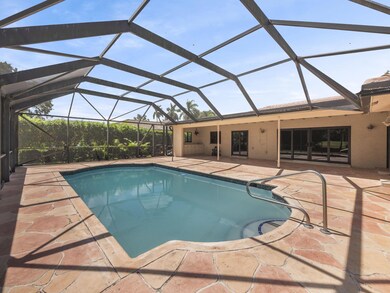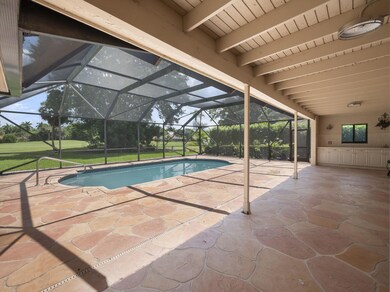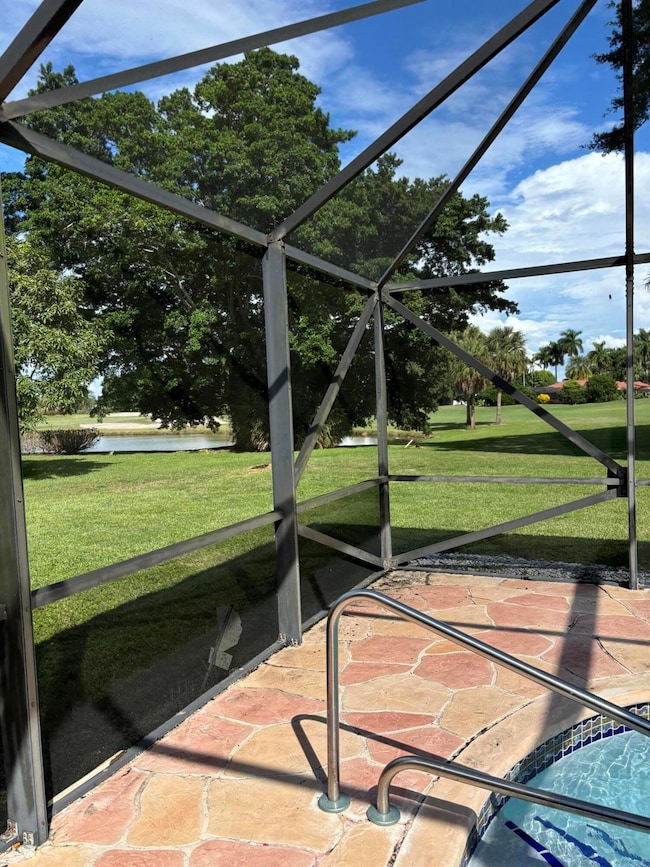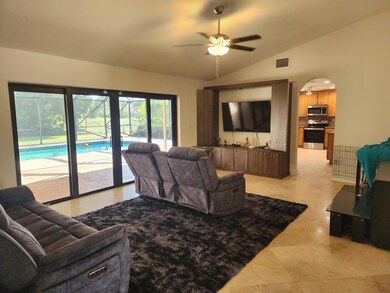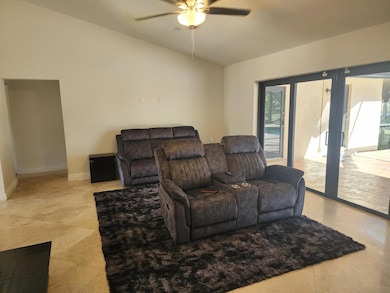
20181 Back Nine Dr Boca Raton, FL 33498
Mission Bay NeighborhoodHighlights
- Golf Course Community
- Gated with Attendant
- Lake View
- Sunrise Park Elementary School Rated A-
- Concrete Pool
- Clubhouse
About This Home
As of February 2025Seller motivated, let's see a reasonable offer. Seller will entertain offers between 715-750,000 based on terms of the offer. Welcome to this beautiful 3 bedrooms, 2 bath, primary bath being a his and hers cabana bath featuring modern updates, granite counters and modern details throughout. The newly installed stainless steal appliances and extra large marble floors are a plus, while fresh paint provides a crisp, clean feel. Step outside to relax by the beautiful heated (heater sold as-is) screen enclosed pool, surrounded by breathtaking golf course and lake view. The home is also equipped with a full house propane generator ensuring continuous power during storms and also Impact Windows! . Brand new central AC, 2 months old, and Roof 2017,
Home Details
Home Type
- Single Family
Est. Annual Taxes
- $11,470
Year Built
- Built in 1981
Lot Details
- 9,642 Sq Ft Lot
- Property is zoned RE
HOA Fees
- $278 Monthly HOA Fees
Parking
- 2 Car Attached Garage
- Garage Door Opener
- Driveway
Property Views
- Lake
- Golf Course
- Pool
Home Design
- Brick Exterior Construction
- Spanish Tile Roof
- Tile Roof
Interior Spaces
- 2,304 Sq Ft Home
- 1-Story Property
- High Ceiling
- Ceiling Fan
- Pull Down Stairs to Attic
- Home Security System
Kitchen
- Eat-In Kitchen
- Electric Range
- Microwave
- Dishwasher
- Disposal
Flooring
- Marble
- Tile
Bedrooms and Bathrooms
- 3 Bedrooms
- 3 Full Bathrooms
- Bidet
- Dual Sinks
- Jettted Tub and Separate Shower in Primary Bathroom
Laundry
- Laundry Room
- Dryer
- Washer
Outdoor Features
- Concrete Pool
- Open Patio
- Porch
Schools
- Olympic Heights High School
Utilities
- Central Heating and Cooling System
- Electric Water Heater
Listing and Financial Details
- Security Deposit $250
- Assessor Parcel Number 00414712020020270
- Seller Considering Concessions
Community Details
Overview
- Association fees include management, cable TV, security
- Boca Greens Subdivision
Amenities
- Clubhouse
- Billiard Room
Recreation
- Golf Course Community
- Tennis Courts
- Community Pool
- Trails
Security
- Gated with Attendant
Map
Home Values in the Area
Average Home Value in this Area
Property History
| Date | Event | Price | Change | Sq Ft Price |
|---|---|---|---|---|
| 02/05/2025 02/05/25 | Sold | $703,500 | -1.6% | $305 / Sq Ft |
| 01/23/2025 01/23/25 | Pending | -- | -- | -- |
| 01/13/2025 01/13/25 | Price Changed | $715,000 | -4.7% | $310 / Sq Ft |
| 12/28/2024 12/28/24 | Price Changed | $750,000 | -3.2% | $326 / Sq Ft |
| 12/02/2024 12/02/24 | For Sale | $775,000 | +167.2% | $336 / Sq Ft |
| 04/12/2012 04/12/12 | Sold | $290,000 | -9.1% | $126 / Sq Ft |
| 03/22/2012 03/22/12 | For Sale | $319,000 | -- | $138 / Sq Ft |
Tax History
| Year | Tax Paid | Tax Assessment Tax Assessment Total Assessment is a certain percentage of the fair market value that is determined by local assessors to be the total taxable value of land and additions on the property. | Land | Improvement |
|---|---|---|---|---|
| 2024 | $10,213 | $640,321 | -- | -- |
| 2023 | $11,470 | $672,304 | $232,951 | $439,353 |
| 2022 | $4,724 | $295,492 | $0 | $0 |
| 2021 | $4,689 | $286,885 | $0 | $0 |
| 2020 | $4,653 | $282,924 | $0 | $0 |
| 2019 | $4,596 | $276,563 | $0 | $0 |
| 2018 | $4,368 | $271,406 | $0 | $0 |
| 2017 | $4,310 | $265,824 | $0 | $0 |
| 2016 | $4,320 | $260,357 | $0 | $0 |
| 2015 | $4,422 | $258,547 | $0 | $0 |
| 2014 | $4,433 | $256,495 | $0 | $0 |
Mortgage History
| Date | Status | Loan Amount | Loan Type |
|---|---|---|---|
| Previous Owner | $50,000 | Credit Line Revolving |
Deed History
| Date | Type | Sale Price | Title Company |
|---|---|---|---|
| Warranty Deed | $703,500 | Elite Title | |
| Warranty Deed | $290,000 | Princeton Title & Escrow Llc | |
| Warranty Deed | $100 | -- |
Similar Homes in Boca Raton, FL
Source: BeachesMLS
MLS Number: R11041561
APN: 00-41-47-12-02-002-0270
- 20216 Back Nine Dr
- 19952 Dinner Key Dr
- 20112 Back Nine Dr
- 10290 Camelback Ln
- 10575 E Key Dr
- 10221 Harbourtown Ct
- 10084 Camelback Ln
- 10425 Buena Ventura Dr
- 10310 Crosswind Rd
- 10405 Buena Ventura Dr
- 10727 Avenida Santa Ana
- 10264 Crosswind Rd
- 19601 Sedgefield Terrace
- 10110 Harbourtown Ct
- 10238 Crosswind Rd
- 19619 Back Nine Dr
- 10049 Harbourtown Ct
- 10298 Buena Ventura Dr
- 19635 Back Nine Dr
- 10672 St Thomas Dr
