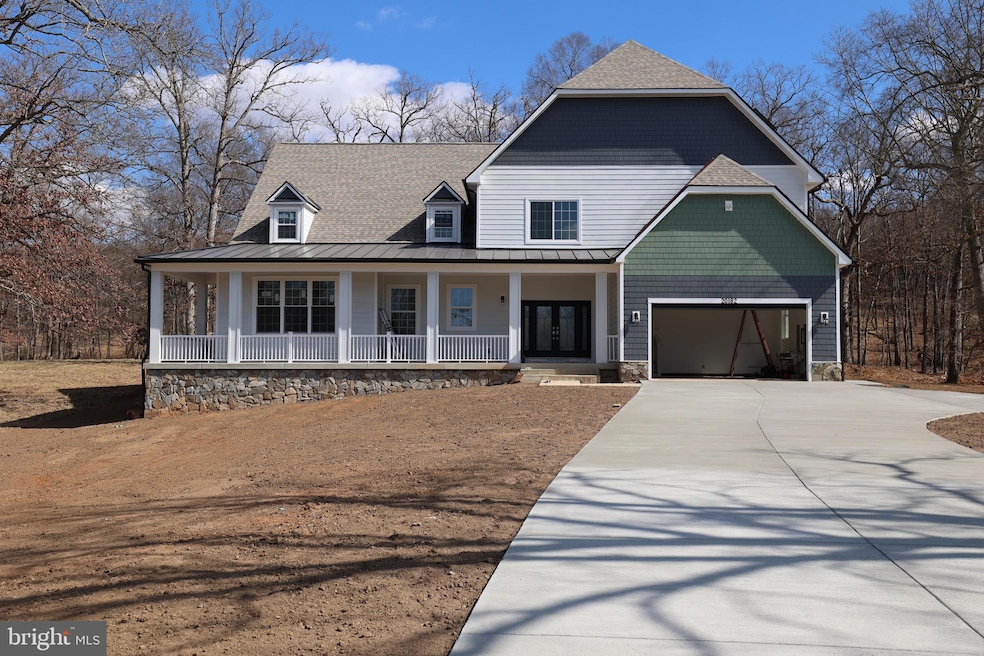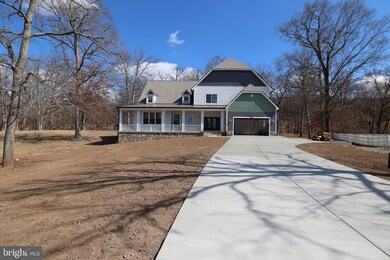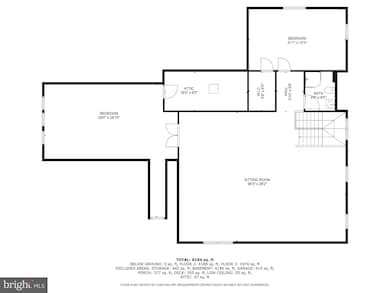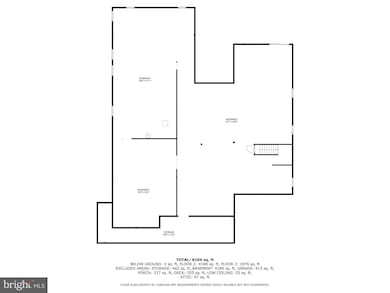
20182 Redrose Dr Sterling, VA 20165
Estimated payment $8,675/month
Highlights
- New Construction
- Eat-In Gourmet Kitchen
- Open Floorplan
- Countryside Elementary School Rated A-
- View of Trees or Woods
- Contemporary Architecture
About This Home
Beautiful New Construction 6,200 sqft in Potomac Falls 5 Bedroom 3 Full baths and 2 Half baths on .98-acre lot backing to trees. 4188 finished sq ft above grade and 1976 sq ft unfinished lower level with rough in . Main level living with optional primary suite and primary bath on upper level. Beautiful Kitchen & Kitchen Island with cabinets galore. Stainless steel appliance with white quartz counter tops. Covered wrap around porch in the front and a covered porch stepping out of the sunroom. Builder is 1 weeks from getting the occupancy permit. Don't miss this gem in the heart of Broad Run, Driveway has baan poured and grading has been completed 4/15/25 Landscaping to be completed by 4/15/25.
Home Details
Home Type
- Single Family
Est. Annual Taxes
- $6,976
Year Built
- Built in 2025 | New Construction
Lot Details
- 0.96 Acre Lot
- Backs to Trees or Woods
- Property is in excellent condition
- Property is zoned CR1
Parking
- 2 Car Attached Garage
- Front Facing Garage
- Driveway
Home Design
- Contemporary Architecture
- Slab Foundation
- Aluminum Siding
Interior Spaces
- Property has 3 Levels
- Open Floorplan
- Recessed Lighting
- Family Room Off Kitchen
- Dining Area
- Views of Woods
- Unfinished Basement
Kitchen
- Eat-In Gourmet Kitchen
- Microwave
- Dishwasher
- Kitchen Island
- Upgraded Countertops
- Disposal
Bedrooms and Bathrooms
- En-Suite Bathroom
- Walk-In Closet
- Walk-in Shower
Utilities
- Central Air
- Heat Pump System
- Well
- Electric Water Heater
Community Details
- No Home Owners Association
- Broad Run Farms Subdivision
Listing and Financial Details
- Tax Lot 31
- Assessor Parcel Number 027358910000
Map
Home Values in the Area
Average Home Value in this Area
Tax History
| Year | Tax Paid | Tax Assessment Tax Assessment Total Assessment is a certain percentage of the fair market value that is determined by local assessors to be the total taxable value of land and additions on the property. | Land | Improvement |
|---|---|---|---|---|
| 2024 | $6,977 | $806,590 | $319,600 | $486,990 |
| 2023 | $7,299 | $834,140 | $284,600 | $549,540 |
| 2022 | $2,355 | $264,600 | $264,600 | $0 |
| 2021 | $2,593 | $264,600 | $264,600 | $0 |
| 2020 | $2,739 | $264,600 | $264,600 | $0 |
| 2019 | $2,608 | $249,600 | $249,600 | $0 |
| 2018 | $2,154 | $198,500 | $198,500 | $0 |
| 2017 | $2,233 | $198,500 | $198,500 | $0 |
| 2016 | $2,273 | $198,500 | $0 | $0 |
| 2015 | $2,253 | $0 | $0 | $0 |
| 2014 | $2,293 | $0 | $0 | $0 |
Property History
| Date | Event | Price | Change | Sq Ft Price |
|---|---|---|---|---|
| 04/14/2025 04/14/25 | Price Changed | $1,450,000 | +3.6% | $346 / Sq Ft |
| 03/13/2025 03/13/25 | Price Changed | $1,399,000 | +7.7% | $334 / Sq Ft |
| 02/22/2025 02/22/25 | For Sale | $1,299,000 | -- | $310 / Sq Ft |
Deed History
| Date | Type | Sale Price | Title Company |
|---|---|---|---|
| Deed | -- | None Listed On Document | |
| Gift Deed | -- | None Listed On Document | |
| Gift Deed | -- | None Listed On Document | |
| Warranty Deed | $290,000 | Rgs Title Llc |
Mortgage History
| Date | Status | Loan Amount | Loan Type |
|---|---|---|---|
| Previous Owner | $548,453 | New Conventional |
Similar Homes in Sterling, VA
Source: Bright MLS
MLS Number: VALO2089514
APN: 027-35-8910
- 11 Jeremy Ct
- 16 Darian Ct
- 47 Quincy Ct
- 36 Ferguson Ct
- 23 Alden Ct
- 42 Palmer Ct
- 34 Palmer Ct
- 3 Newland Ct
- 20330 Beechwood Terrace Unit 202
- 20290 Beechwood Terrace Unit 302
- 29 Lyndhurst Ct
- 20202 Foothill Terrace
- 45061 Brae Terrace Unit 104
- 45061 Brae Terrace Unit 103
- 20198 Bar Harbor Terrace
- 45191 Russell Branch Pkwy
- 19468 Youngs Cliff Rd
- 19 Westmoreland Dr
- 17 Westmoreland Dr
- 19961 Major Square






