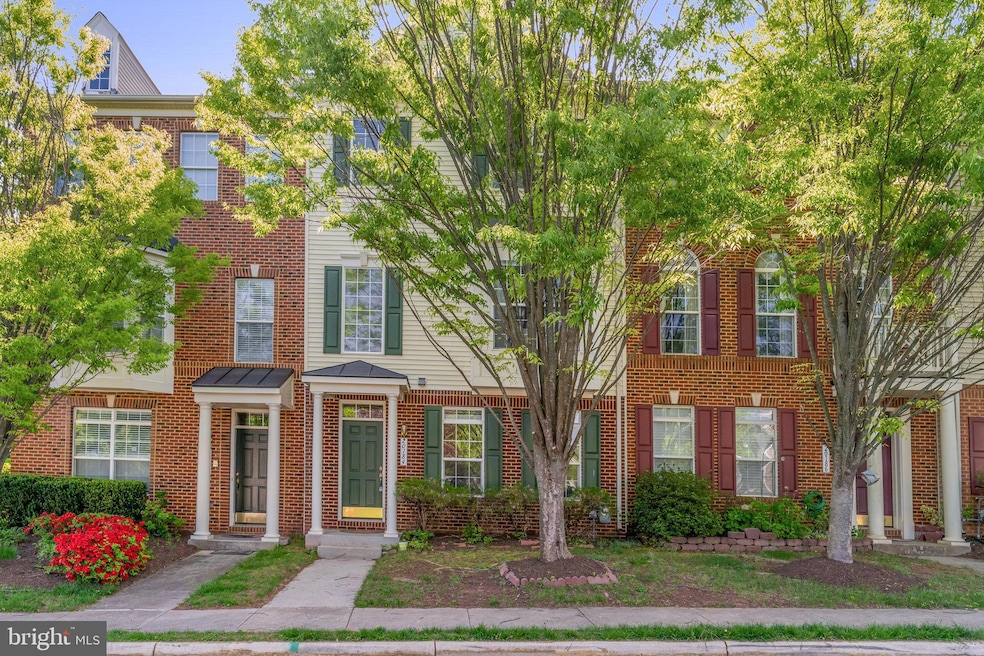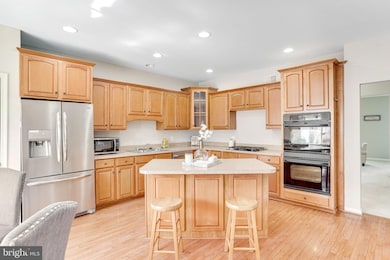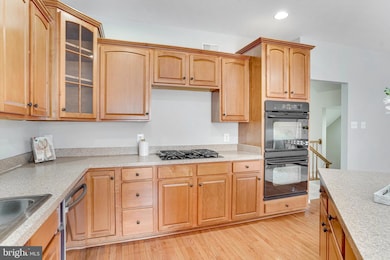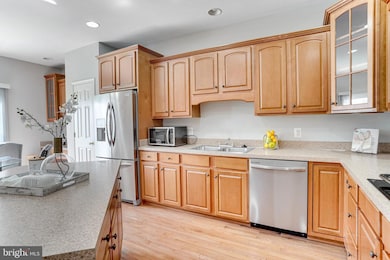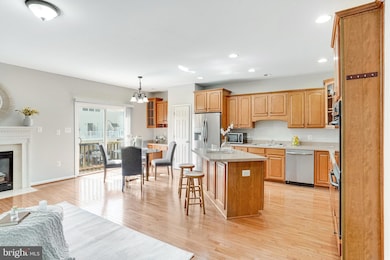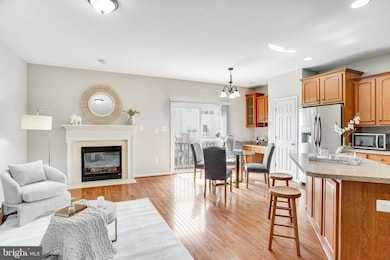
20184 Hopi Dr Ashburn, VA 20147
Ashbrook NeighborhoodEstimated payment $4,202/month
Highlights
- 1 Fireplace
- Community Pool
- 90% Forced Air Heating and Cooling System
- Ashburn Elementary School Rated A
- 2 Car Attached Garage
About This Home
Welcome to this beautifully maintained Huntington model by Richmond American Homes, located in the highly desirable Ashbrook community. Offering 2,401 square feet of bright, open living space, this home boasts excellent sun exposure and a flowing floor plan ideal for both relaxing and entertaining. Enjoy the gourmet kitchen featuring 42" maple cabinets and modern stainless steel appliances—including a new fridge (2022) and dishwasher (just months old). Major updates include a new HVAC system (2022) and water heater, ensuring peace of mind for years to come. Fresh paint throughout enhances the clean, move-in-ready appeal. Additional highlights include a spacious 2-car garage and unbeatable location—just steps from Ashbrook Commons Plaza, with easy access to Route 7, Belmont Country Club, and the shopping, dining, and entertainment of One Loudoun. Don’t miss this exceptional opportunity! Open Sunday 1-3PM
Townhouse Details
Home Type
- Townhome
Est. Annual Taxes
- $5,201
Year Built
- Built in 2004
Lot Details
- 1,742 Sq Ft Lot
HOA Fees
- $176 Monthly HOA Fees
Parking
- 2 Car Attached Garage
- 2 Driveway Spaces
- Rear-Facing Garage
Home Design
- Brick Exterior Construction
- Slab Foundation
- Vinyl Siding
Interior Spaces
- 2,401 Sq Ft Home
- Property has 3 Levels
- 1 Fireplace
Bedrooms and Bathrooms
- 3 Bedrooms
Schools
- Steuart W. Weller Elementary School
- Farmwell Station Middle School
- Broad Run High School
Utilities
- 90% Forced Air Heating and Cooling System
- Natural Gas Water Heater
Listing and Financial Details
- Tax Lot 8
- Assessor Parcel Number 057358105000
Community Details
Overview
- Ashbrook Village Subdivision
Recreation
- Community Pool
Map
Home Values in the Area
Average Home Value in this Area
Tax History
| Year | Tax Paid | Tax Assessment Tax Assessment Total Assessment is a certain percentage of the fair market value that is determined by local assessors to be the total taxable value of land and additions on the property. | Land | Improvement |
|---|---|---|---|---|
| 2024 | $5,202 | $601,340 | $195,000 | $406,340 |
| 2023 | $4,841 | $553,220 | $190,000 | $363,220 |
| 2022 | $4,636 | $520,950 | $165,000 | $355,950 |
| 2021 | $4,602 | $469,570 | $155,000 | $314,570 |
| 2020 | $4,522 | $436,930 | $135,000 | $301,930 |
| 2019 | $4,484 | $429,070 | $135,000 | $294,070 |
| 2018 | $4,313 | $397,480 | $125,000 | $272,480 |
| 2017 | $4,333 | $385,190 | $125,000 | $260,190 |
| 2016 | $4,416 | $385,650 | $0 | $0 |
| 2015 | $4,276 | $261,710 | $0 | $261,710 |
| 2014 | $4,109 | $240,720 | $0 | $240,720 |
Property History
| Date | Event | Price | Change | Sq Ft Price |
|---|---|---|---|---|
| 04/25/2025 04/25/25 | For Sale | $645,000 | 0.0% | $269 / Sq Ft |
| 07/07/2017 07/07/17 | Rented | $2,059 | +3.0% | -- |
| 05/30/2017 05/30/17 | Under Contract | -- | -- | -- |
| 05/18/2017 05/18/17 | For Rent | $1,999 | +8.1% | -- |
| 12/28/2014 12/28/14 | Rented | $1,849 | -7.6% | -- |
| 12/19/2014 12/19/14 | Under Contract | -- | -- | -- |
| 10/27/2014 10/27/14 | For Rent | $2,000 | +5.3% | -- |
| 12/07/2013 12/07/13 | Rented | $1,900 | -9.5% | -- |
| 12/02/2013 12/02/13 | Under Contract | -- | -- | -- |
| 10/01/2013 10/01/13 | For Rent | $2,100 | -- | -- |
Mortgage History
| Date | Status | Loan Amount | Loan Type |
|---|---|---|---|
| Closed | $270,000 | Adjustable Rate Mortgage/ARM |
Similar Homes in Ashburn, VA
Source: Bright MLS
MLS Number: VALO2094700
APN: 057-35-8105
- 20249 Mohegan Dr
- 20396 Oyster Reef Place
- 20391 Old Grey Place
- 44485 Wolfhound Square
- 44022 Gala Cir
- 44505 Wolfhound Square
- 44422 Cruden Bay Dr
- 44603 Wolfhound Square
- 44333 Panther Ridge Dr
- 44580 Wolfhound Square
- 20169 Black Horse Square
- 20202 Birdsnest Place
- 20398 Codman Dr
- 43943 Louisa Dr
- 44124 Paget Terrace
- 44454 Maltese Falcon Square
- 20314 Northpark Dr
- 44476 Lowestoft Square
- 44482 Lowestoft Square
- 44484 Lowestoft Square
