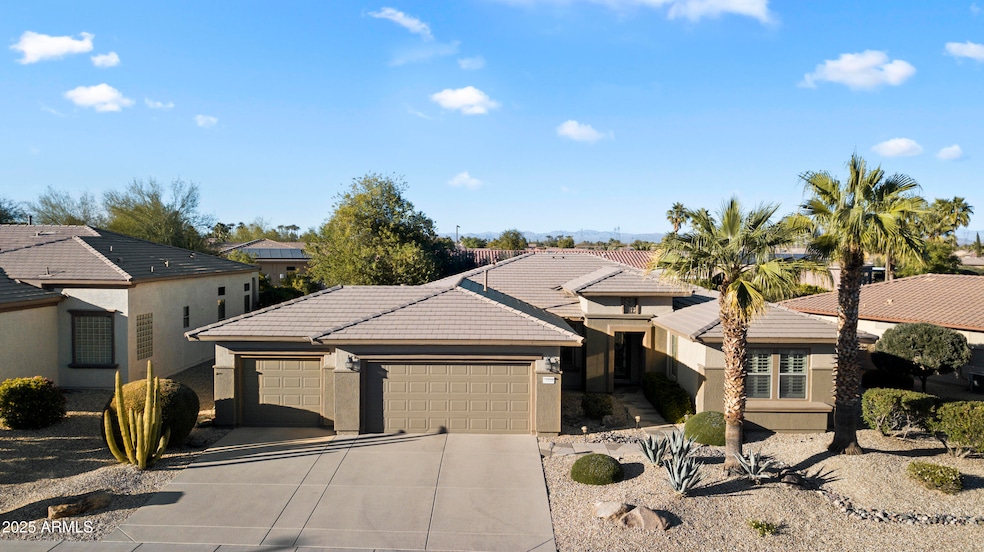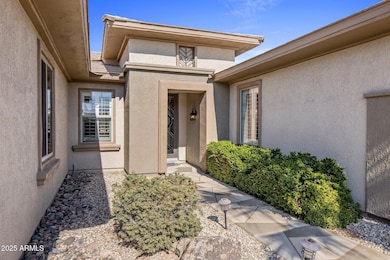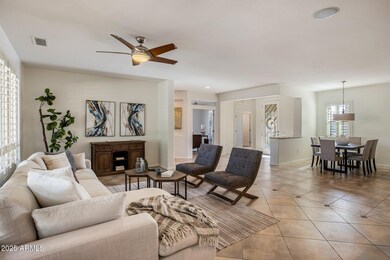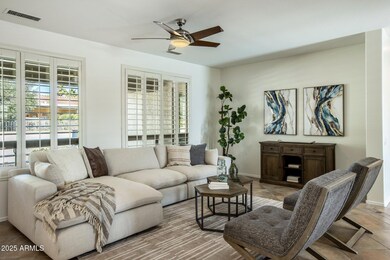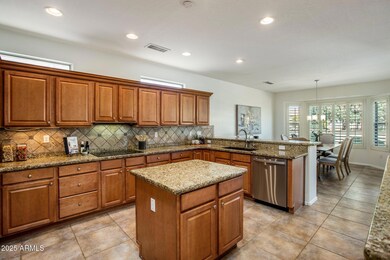
20188 N Sojourner Dr Surprise, AZ 85387
Sun City Grand NeighborhoodHighlights
- Golf Course Community
- Fitness Center
- Granite Countertops
- Willow Canyon High School Rated A-
- Clubhouse
- Heated Community Pool
About This Home
As of March 2025An exquisite living experience is waiting for you. This remarkable find within the coveted community of Sun City Grand has it all. An open floor plan that is flooded with stunning natural light and plenty of space to relax or to entertain guests. A property that is a true classic, both welcoming and sophisticated. Your day will start and end in the owners' suite which is a spacious spa-like retreat, complete with a soaking tub, shower, and generous walk-in closet. The second bedroom is also oversized with its own en-suite bathroom. The den can work as an office, craft room, sitting area, and much more. With golf around the corner, incredible community amenities, and a spacious yard for entertaining, this beautifully appointed home perfectly complements your lifestyle goals. Welcome home.
Home Details
Home Type
- Single Family
Est. Annual Taxes
- $3,042
Year Built
- Built in 2004
Lot Details
- 9,776 Sq Ft Lot
- Desert faces the front and back of the property
- Block Wall Fence
- Front and Back Yard Sprinklers
HOA Fees
- $155 Monthly HOA Fees
Parking
- 2 Open Parking Spaces
- 3 Car Garage
Home Design
- Wood Frame Construction
- Tile Roof
- Stucco
Interior Spaces
- 2,278 Sq Ft Home
- 1-Story Property
- Ceiling Fan
- Double Pane Windows
Kitchen
- Eat-In Kitchen
- Gas Cooktop
- Built-In Microwave
- ENERGY STAR Qualified Appliances
- Granite Countertops
Flooring
- Carpet
- Tile
Bedrooms and Bathrooms
- 2 Bedrooms
- Primary Bathroom is a Full Bathroom
- 2.5 Bathrooms
- Dual Vanity Sinks in Primary Bathroom
- Bathtub With Separate Shower Stall
Accessible Home Design
- No Interior Steps
Schools
- Adult Elementary And Middle School
- Adult High School
Utilities
- Cooling Available
- Heating System Uses Natural Gas
- Cable TV Available
Listing and Financial Details
- Tax Lot 115
- Assessor Parcel Number 232-46-336
Community Details
Overview
- Association fees include insurance, ground maintenance
- Cam Association, Phone Number (623) 546-7500
- Built by Del Webb
- Sun City Grand Estancia Subdivision
Amenities
- Clubhouse
- Recreation Room
Recreation
- Golf Course Community
- Tennis Courts
- Fitness Center
- Heated Community Pool
- Community Spa
- Bike Trail
Map
Home Values in the Area
Average Home Value in this Area
Property History
| Date | Event | Price | Change | Sq Ft Price |
|---|---|---|---|---|
| 03/31/2025 03/31/25 | Sold | $550,000 | -4.3% | $241 / Sq Ft |
| 02/23/2025 02/23/25 | Pending | -- | -- | -- |
| 02/04/2025 02/04/25 | For Sale | $575,000 | -- | $252 / Sq Ft |
Tax History
| Year | Tax Paid | Tax Assessment Tax Assessment Total Assessment is a certain percentage of the fair market value that is determined by local assessors to be the total taxable value of land and additions on the property. | Land | Improvement |
|---|---|---|---|---|
| 2025 | $3,042 | $39,948 | -- | -- |
| 2024 | $3,014 | $38,046 | -- | -- |
| 2023 | $3,014 | $41,610 | $8,320 | $33,290 |
| 2022 | $2,984 | $35,080 | $7,010 | $28,070 |
| 2021 | $3,167 | $33,360 | $6,670 | $26,690 |
| 2020 | $3,130 | $32,120 | $6,420 | $25,700 |
| 2019 | $3,035 | $29,810 | $5,960 | $23,850 |
| 2018 | $3,121 | $29,760 | $5,950 | $23,810 |
| 2017 | $2,907 | $28,660 | $5,730 | $22,930 |
| 2016 | $2,738 | $27,430 | $5,480 | $21,950 |
| 2015 | $2,602 | $26,410 | $5,280 | $21,130 |
Mortgage History
| Date | Status | Loan Amount | Loan Type |
|---|---|---|---|
| Previous Owner | $301,500 | New Conventional | |
| Previous Owner | $302,280 | Stand Alone Refi Refinance Of Original Loan | |
| Previous Owner | $274,800 | New Conventional | |
| Previous Owner | $280,000 | New Conventional | |
| Previous Owner | $270,000 | Unknown | |
| Previous Owner | $255,832 | New Conventional |
Deed History
| Date | Type | Sale Price | Title Company |
|---|---|---|---|
| Warranty Deed | $550,000 | Magnus Title Agency | |
| Interfamily Deed Transfer | -- | Lsi Title Agency | |
| Corporate Deed | $320,791 | Sun Title Agency Co | |
| Corporate Deed | -- | Sun Title Agency Co |
About the Listing Agent

Real Estate Matchmaker | Marketing Expert | Negotiation Specialist | Proud CØMPASS Broker
My team and I are committed to working with amazing people like you to elevate the experience of buying, selling, and investing in residential real estate. We are more than just your trusted real estate advisors - we are a team of experts that lead with professionalism, integrity, and communication. Leveraging market data, you are kept informed through the buying and selling process with regular
Jennifer's Other Listings
Source: Arizona Regional Multiple Listing Service (ARMLS)
MLS Number: 6805638
APN: 232-46-336
- 20230 N Sojourner Dr
- 20139 N Rawhide Way
- 20533 N Sequoia Crest Dr
- 16753 W Sabino Canyon Ln
- 16528 W Isleta Ct
- 20029 N Coronado Ridge Dr
- 16246 W Talara Way
- 20047 N Shadow Mountain Dr
- 20562 N Bear Canyon Ct
- 16222 W Talara Way
- 16406 W Peppertree Ct
- 16172 W Starlight Dr
- 16137 W Quail Creek Ln
- 16160 W Starlight Dr
- 19661 N Echo Rim Dr
- 16769 W Brookhaven Ct
- 16419 W Chuparosa Ln
- 16682 W Pacheco Ct
- 20117 N Portico Way
- 16200 W Hearthstone Dr
