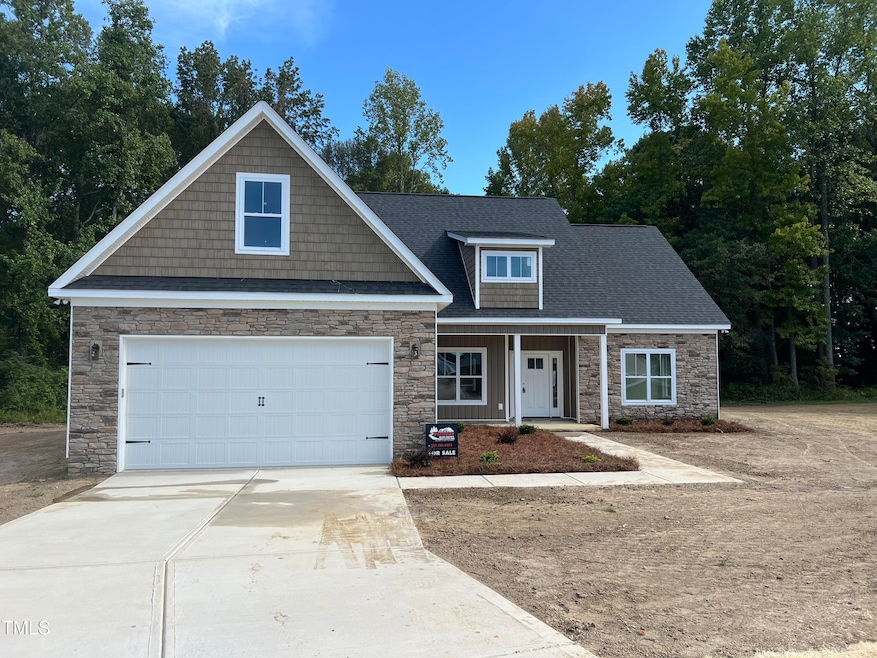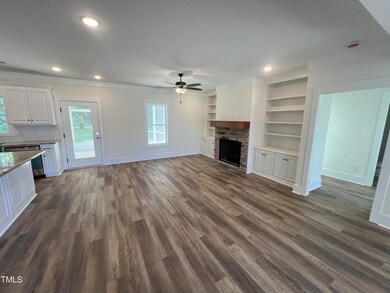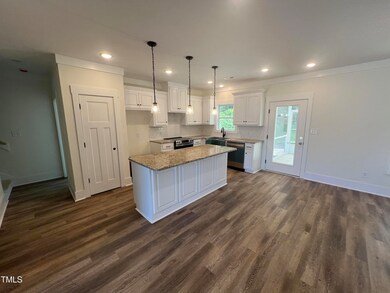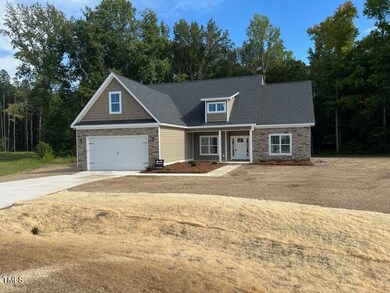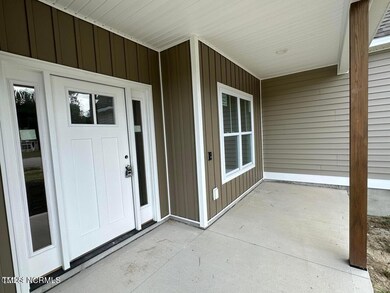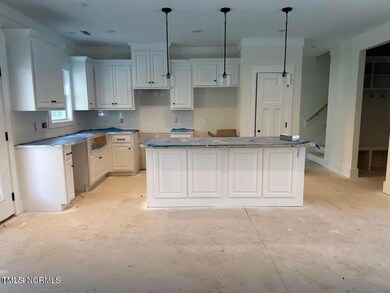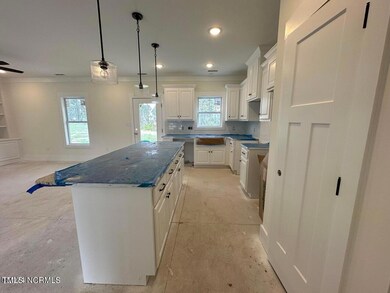
2019 Bedfordshire Rd Nashville, NC 27856
Highlights
- New Construction
- 2 Car Attached Garage
- Luxury Vinyl Tile Flooring
- Craftsman Architecture
- Ranch Style House
- Forced Air Heating and Cooling System
About This Home
As of October 2024Stunning New Construction Newport Plan on 1+ acre! 3 acres of conservation land behind this homesite creates great privacy for this Cul-de-sac lot! 1-story living. Open concept w/ 9'ceilings. Upgraded trim & crown molding. Granite countertops, custom built cabinets w/ undercabinet lighting. FP w/ gas logs. LVP thru-out except bedrooms & bonus room. Master w/ walk-in closet, dual vanity, water closet & XL shower. Finished Bonus Rm upstairs plus unfinished walk-in attic.Screened back porch. Rocking chair front porch w/ Ring Doorbell. Raised solid foundation. Double 5 siding. Cul-de-sac lot w/ 2-car garage! HOA only $17/month! 4miles off of Hwy 64. Construction scheduled to complete August 1. NO CITY TAXES. Photos are of same floor plan in different home. Welcome Home!
Last Buyer's Agent
Kendal Hudson
1st Class Real Estate Triangle License #342347

Home Details
Home Type
- Single Family
Est. Annual Taxes
- $312
Year Built
- Built in 2024 | New Construction
Lot Details
- 1.06 Acre Lot
HOA Fees
- $17 Monthly HOA Fees
Parking
- 2 Car Attached Garage
- 2 Open Parking Spaces
Home Design
- 1,995 Sq Ft Home
- Craftsman Architecture
- Ranch Style House
- Transitional Architecture
- Slab Foundation
- Frame Construction
- Shingle Roof
- Vinyl Siding
- Stone Veneer
Flooring
- Carpet
- Luxury Vinyl Tile
Bedrooms and Bathrooms
- 3 Bedrooms
- 2 Full Bathrooms
Schools
- Nashville Elementary School
- Nash Central Middle School
- Nash Central High School
Utilities
- Forced Air Heating and Cooling System
- Septic Tank
Community Details
- Castle Berry HOA, Phone Number (252) 243-7285
- Castle Berry Subdivision
Listing and Financial Details
- Assessor Parcel Number 335802
Map
Home Values in the Area
Average Home Value in this Area
Property History
| Date | Event | Price | Change | Sq Ft Price |
|---|---|---|---|---|
| 10/28/2024 10/28/24 | Sold | $370,880 | -1.3% | $186 / Sq Ft |
| 09/18/2024 09/18/24 | Pending | -- | -- | -- |
| 08/31/2024 08/31/24 | Price Changed | $375,900 | +0.3% | $188 / Sq Ft |
| 07/25/2024 07/25/24 | Price Changed | $374,900 | -1.3% | $188 / Sq Ft |
| 06/15/2024 06/15/24 | For Sale | $379,900 | -- | $190 / Sq Ft |
Tax History
| Year | Tax Paid | Tax Assessment Tax Assessment Total Assessment is a certain percentage of the fair market value that is determined by local assessors to be the total taxable value of land and additions on the property. | Land | Improvement |
|---|---|---|---|---|
| 2024 | $312 | $29,680 | $29,680 | $0 |
| 2023 | $38 | $29,680 | $0 | $0 |
| 2022 | $38 | $29,680 | $29,680 | $0 |
Mortgage History
| Date | Status | Loan Amount | Loan Type |
|---|---|---|---|
| Open | $352,336 | New Conventional |
Deed History
| Date | Type | Sale Price | Title Company |
|---|---|---|---|
| Warranty Deed | $371,000 | None Listed On Document |
Similar Homes in the area
Source: Doorify MLS
MLS Number: 10035877
APN: 382017-19-7893
- Lot 4 Bedfordshire Rd
- 000 S Old Carriage Rd
- 1700 Bedfordshire Rd
- 1699 Yorkshire Ln
- Lot 3 Barnes Hill Church Rd
- Lot 4 Barnes Hill Church Rd
- 0 Batchelor Rd
- 1611 S Old Carriage Rd
- 1665 S Old Carriage Rd
- 1104 Cross Creek Dr
- Lot 6 Tbd West Mount
- 830 S Old Carriage Rd
- 5531 Autry Rd
- 3328 Eggers Rd
- 4733 Primrose Place
- 497 Carnation Ct
- 621 Daffodil Way
- 416 Woodfield Dr
- 1104 S Halifax Rd
- 4609 Honeysuckle Ln
