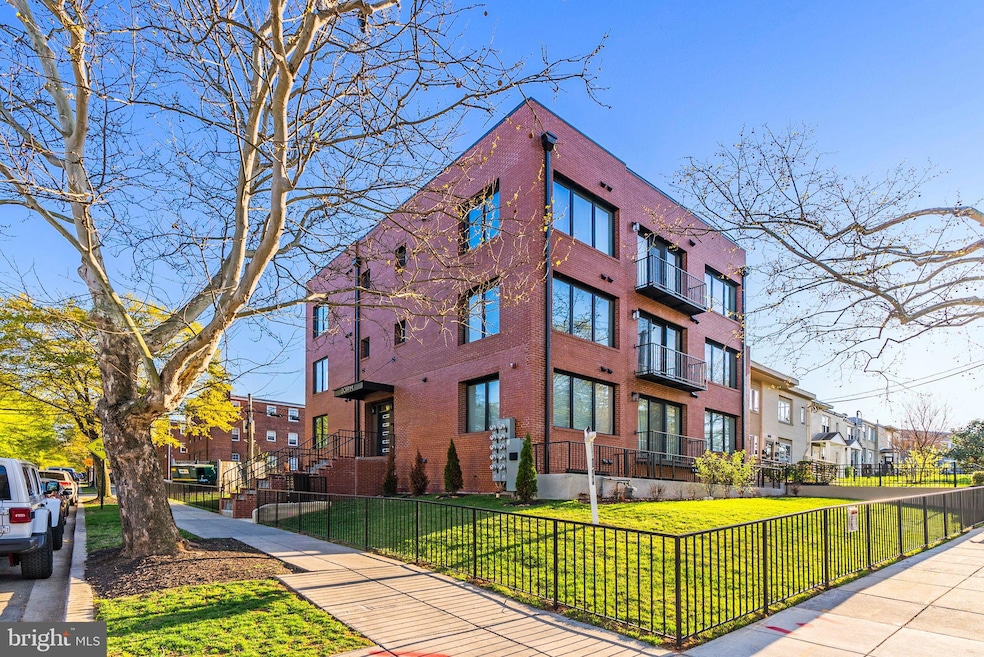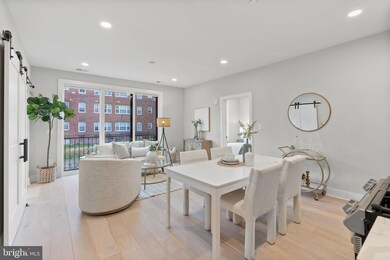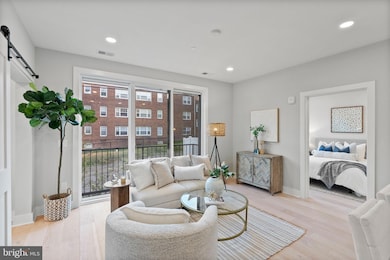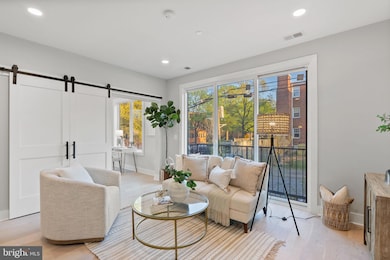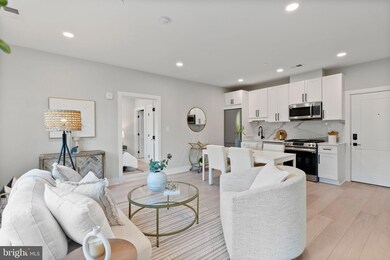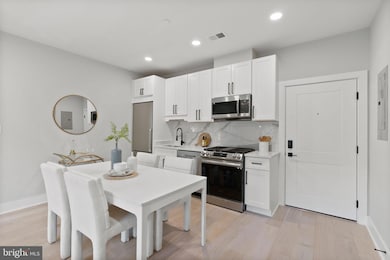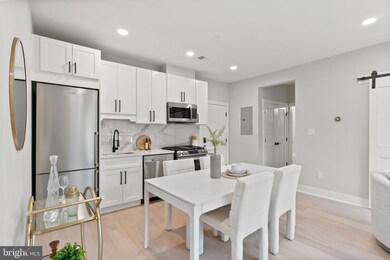
2019 M St NE Unit 4 Washington, DC 20002
Langston NeighborhoodEstimated payment $2,972/month
Highlights
- New Construction
- On-Site Parking for Sale
- Dogs and Cats Allowed
- Contemporary Architecture
- Central Air
- Property is in excellent condition
About This Home
Sleek New Construction Condos | Directly Across from the National Arboretum
Exceptional Craftsmanship | Designer Finishes | Private Outdoor Space
Discover elevated city living in this expertly built, boutique condominium development in Carver Langston. Crafted with superior construction quality and attention to detail, each residence showcases soaring ceilings, wide-plank European White Oak flooring, oversized windows, and custom barn doors that create a seamless blend of modern design and timeless character.
The gourmet kitchen is a standout, featuring streamlined cabinetry, quartz countertops, and a full suite of Samsung stainless steel appliances. Spa-inspired bathrooms impress with dramatic floor-to-ceiling tilework, freestanding soaking tubs, and matte black fixtures for a refined, contemporary finish.
Every home includes private outdoor space and in-unit laundry, providing comfort and convenience in one of DC’s most vibrant emerging neighborhoods. Just steps from the National Arboretum and moments to H Street and Ivy City, you’ll enjoy a rare combination of natural beauty, premier craftsmanship, and easy access to dining, shopping, and entertainment. PARKING IS FOR SALE.
Property Details
Home Type
- Condominium
Year Built
- Built in 2024 | New Construction
Lot Details
- Property is in excellent condition
HOA Fees
- $214 Monthly HOA Fees
Home Design
- Contemporary Architecture
- Transitional Architecture
- Brick Exterior Construction
- Frame Construction
- Rubber Roof
- Masonry
Interior Spaces
- 850 Sq Ft Home
- Property has 4 Levels
- Washer and Dryer Hookup
Bedrooms and Bathrooms
- 2 Main Level Bedrooms
- 2 Full Bathrooms
Parking
- 1 Off-Street Space
- On-Site Parking for Sale
Schools
- Wheatley Education Campus Elementary School
- Browne Education Campus Middle School
Utilities
- Central Air
- Back Up Electric Heat Pump System
- Electric Water Heater
Listing and Financial Details
- Tax Lot 2017
Community Details
Overview
- $428 Capital Contribution Fee
- Association fees include common area maintenance, exterior building maintenance, gas, insurance, lawn maintenance, reserve funds, sewer, snow removal, water, trash
- Low-Rise Condominium
- Carver Langston Subdivision
Pet Policy
- Dogs and Cats Allowed
Map
Home Values in the Area
Average Home Value in this Area
Property History
| Date | Event | Price | Change | Sq Ft Price |
|---|---|---|---|---|
| 04/11/2025 04/11/25 | For Sale | $419,000 | -- | $493 / Sq Ft |
Similar Homes in Washington, DC
Source: Bright MLS
MLS Number: DCDC2194174
- 2019 M St NE Unit 9
- 2109 M St NE Unit 5
- 1171 Summit St NE
- 1157 Summit St NE
- 2209 M St NE Unit 3
- 2213 M St NE Unit 5
- 2221 M St NE Unit 302
- 1826 M St NE
- 1764 Lyman Place NE
- 1742 Lyman Place NE
- 1813 M St NE
- 1942 I St NE
- 1938 I St NE
- 1728 Lyman Place NE
- 1831 L St NE
- 1716 M St NE
- 1210 18th St NE
- 1918 I St NE
- 901 19th St NE Unit PH1
- 901 19th St NE Unit 11
