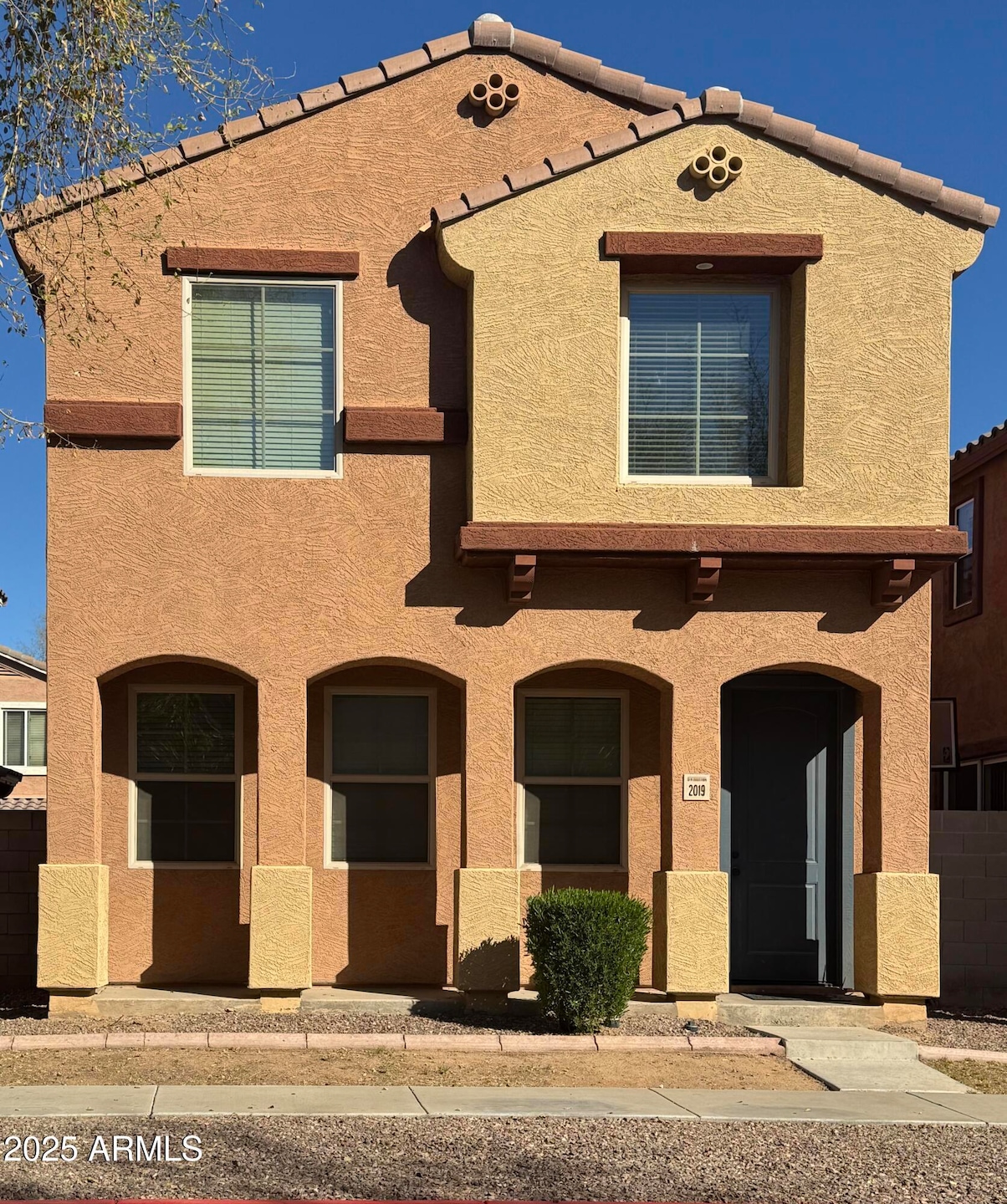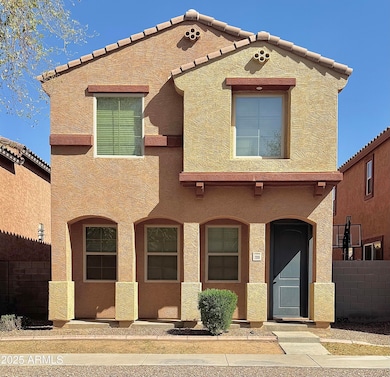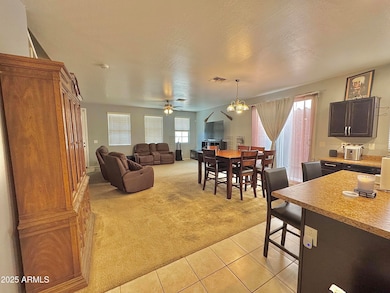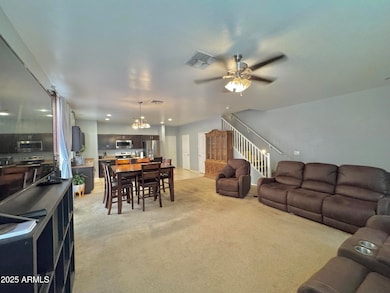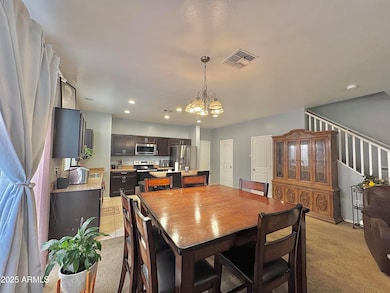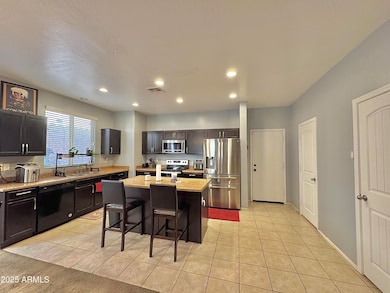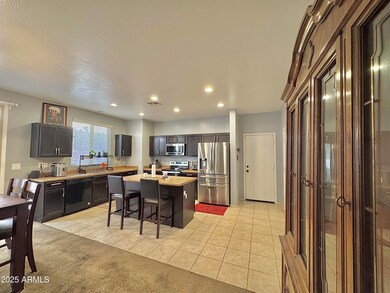
2019 N 78th Ave Phoenix, AZ 85035
Estimated payment $2,101/month
Highlights
- Community Pool
- Dual Vanity Sinks in Primary Bathroom
- Tile Flooring
- Phoenix Coding Academy Rated A
- Cooling Available
- Kitchen Island
About This Home
Stunning home in one of the most sought-after neighborhoods in West Phoenix! Step into the largest floor plan in the Vinsanto Subdivision, featuring a spacious living room and dining area. The expansive kitchen boasts ample cabinet space and a large island. Upstairs, you'll find an impressive master suite with double sinks and a separate tub and shower. There are also three generously sized additional bedrooms and a full hall bathroom. The community offers a park, pool, and so much more to explore!
Open House Schedule
-
Sunday, April 27, 202511:00 am to 2:00 pm4/27/2025 11:00:00 AM +00:004/27/2025 2:00:00 PM +00:00Come join me for an Open House at this stunning home in one of the most sought-after neighborhoods in West Phoenix! Step into the largest floor plan in the Vinsanto Subdivision, featuring a spacious living room and dining area. The expansive kitchen boasts ample cabinet space and a large island. Upstairs, you’ll find an impressive master suite with double sinks and a separate tub and shower. There are also three generously sized additional bedrooms and a full hall bathroom. The community offers a park, pool, and so much more to explore!Add to Calendar
Home Details
Home Type
- Single Family
Est. Annual Taxes
- $2,213
Year Built
- Built in 2013
Lot Details
- 2,560 Sq Ft Lot
- Desert faces the front of the property
- Block Wall Fence
HOA Fees
- $159 Monthly HOA Fees
Parking
- 2 Car Garage
Home Design
- Fixer Upper
- Tile Roof
- Block Exterior
- Stucco
Interior Spaces
- 1,934 Sq Ft Home
- 2-Story Property
- Washer and Dryer Hookup
Kitchen
- Built-In Microwave
- Kitchen Island
Flooring
- Carpet
- Tile
Bedrooms and Bathrooms
- 4 Bedrooms
- Primary Bathroom is a Full Bathroom
- 2.5 Bathrooms
- Dual Vanity Sinks in Primary Bathroom
- Bathtub With Separate Shower Stall
Schools
- Manuel Pena Jr. Elementary School
- Estrella Middle School
- Trevor Browne High School
Utilities
- Cooling Available
- Heating Available
Listing and Financial Details
- Tax Lot 361
- Assessor Parcel Number 102-38-391
Community Details
Overview
- Association fees include no fees
- Royer Management & A Association, Phone Number (602) 490-0320
- Built by D R Horton Homes
- Vinsanto Subdivision
Recreation
- Community Pool
Map
Home Values in the Area
Average Home Value in this Area
Tax History
| Year | Tax Paid | Tax Assessment Tax Assessment Total Assessment is a certain percentage of the fair market value that is determined by local assessors to be the total taxable value of land and additions on the property. | Land | Improvement |
|---|---|---|---|---|
| 2025 | $2,213 | $12,997 | -- | -- |
| 2024 | $2,454 | $12,379 | -- | -- |
| 2023 | $2,454 | $25,810 | $5,160 | $20,650 |
| 2022 | $1,941 | $19,810 | $3,960 | $15,850 |
| 2021 | $1,981 | $18,460 | $3,690 | $14,770 |
| 2020 | $1,870 | $17,200 | $3,440 | $13,760 |
| 2019 | $1,785 | $15,380 | $3,070 | $12,310 |
| 2018 | $2,036 | $15,460 | $3,090 | $12,370 |
| 2017 | $1,969 | $14,610 | $2,920 | $11,690 |
| 2016 | $1,884 | $13,280 | $2,650 | $10,630 |
| 2015 | $1,757 | $11,710 | $2,340 | $9,370 |
Property History
| Date | Event | Price | Change | Sq Ft Price |
|---|---|---|---|---|
| 04/24/2025 04/24/25 | Price Changed | $315,000 | -7.4% | $163 / Sq Ft |
| 03/12/2025 03/12/25 | For Sale | $340,000 | 0.0% | $176 / Sq Ft |
| 03/05/2025 03/05/25 | Off Market | $340,000 | -- | -- |
| 08/29/2018 08/29/18 | Sold | $208,000 | -1.0% | $108 / Sq Ft |
| 07/23/2018 07/23/18 | Pending | -- | -- | -- |
| 07/18/2018 07/18/18 | Price Changed | $210,000 | -1.9% | $109 / Sq Ft |
| 07/05/2018 07/05/18 | For Sale | $214,000 | -- | $111 / Sq Ft |
Deed History
| Date | Type | Sale Price | Title Company |
|---|---|---|---|
| Interfamily Deed Transfer | -- | First American Title | |
| Warranty Deed | $208,000 | Lawyers Title Of Arizona Inc | |
| Interfamily Deed Transfer | -- | Dhi Title Agency | |
| Special Warranty Deed | $161,733 | Dhi Title Agency |
Mortgage History
| Date | Status | Loan Amount | Loan Type |
|---|---|---|---|
| Open | $255,000 | New Conventional | |
| Closed | $204,232 | FHA | |
| Previous Owner | $158,803 | FHA |
Similar Homes in the area
Source: Arizona Regional Multiple Listing Service (ARMLS)
MLS Number: 6824236
APN: 102-38-391
- 7815 W Monte Vista Rd
- 2013 N 77th Glen
- 7807 W Palm Ln
- 7769 W Bonitos Dr
- 1842 N 77th Glen
- 1940 N 78th Glen
- 2107 N 77th Dr
- 7827 W Cypress St
- 7772 W Pipestone Place
- 7722 W Pipestone Place
- 7720 W Pipestone Place
- 1722 N 77th Glen
- 7741 W Giles Rd
- 1448 N 80th Dr Unit BLD31
- 1449 N 80th Ln Unit BLD28
- 8110 W Groom Creek Rd Unit BLD12
- 1421 N 80th Ln Unit BLD36
- 1814 N 73rd Dr
- 8105 W Groom Creek Rd Unit BLD23
- 2315 N 73rd Dr
