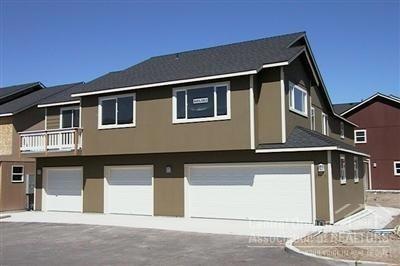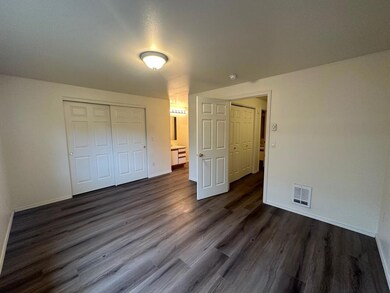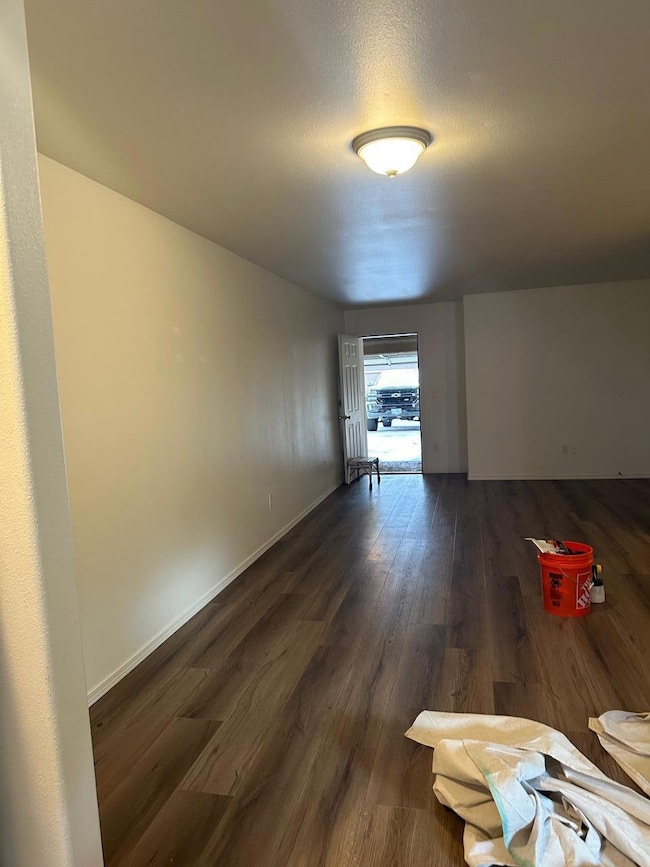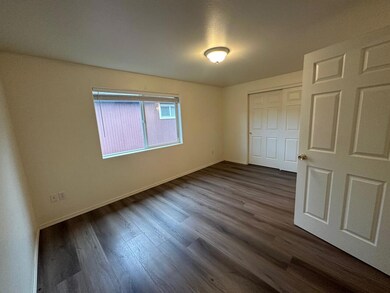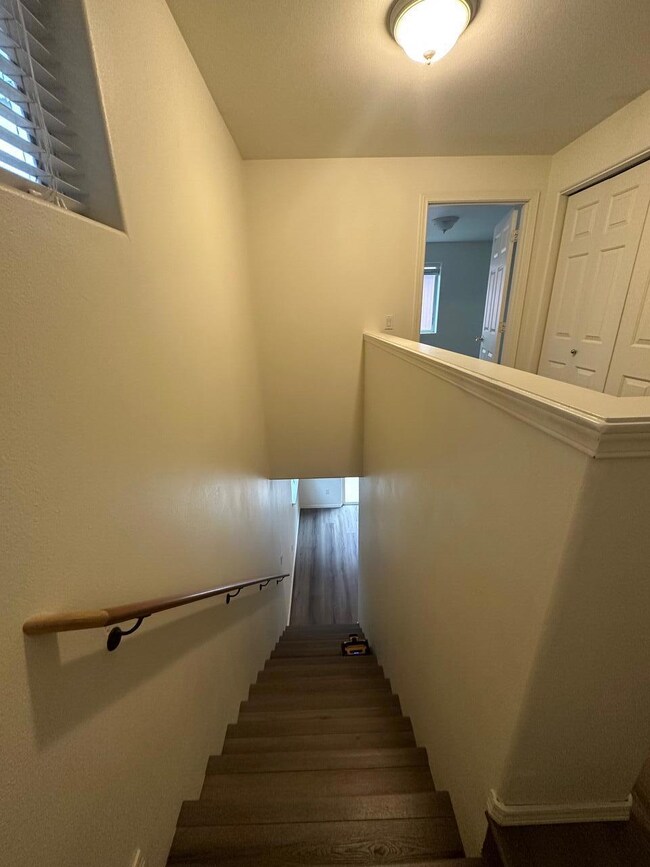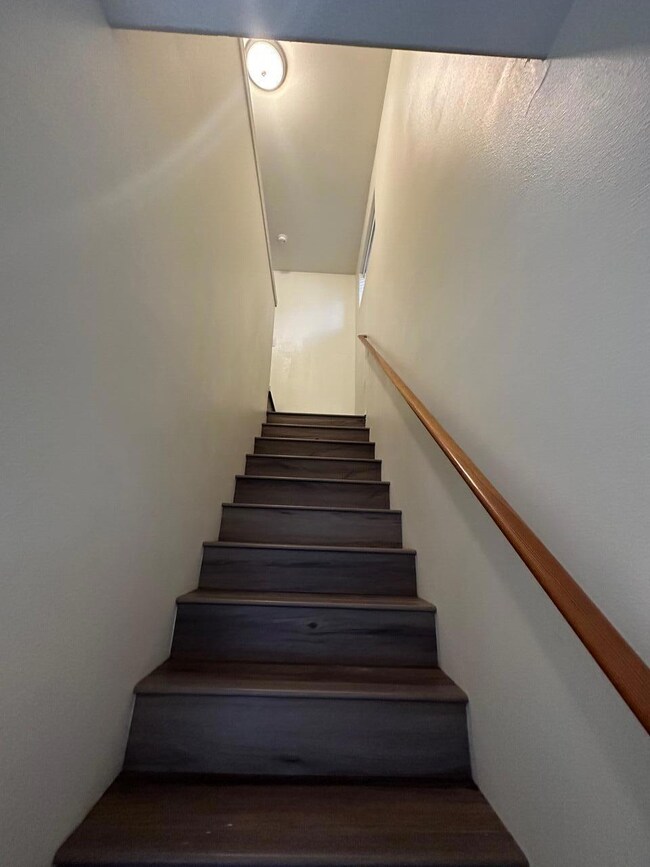2019 SW Canyon Dr Redmond, OR 97756
Highlights
- Deck
- Territorial View
- Attached Garage
- Northwest Architecture
- Corner Lot
- Double Pane Windows
About This Home
As of April 2025Prime Tri-Plex Investment Opportunity in Redmond!
Don't miss this fully leased tri-plex, perfect for investors seeking steady rental income! Each unit offers a unique layout with spacious living areas and modern conveniences.
2019 - Features a main-level primary suite with a walk-in closet and bath, plus a second upstairs primary suite with dual closets and a private bath. Enjoy an open floor plan, a slider to the patio, and generously sized bedrooms.
2021 - Open-concept living with a half bath downstairs, a slider to the patio, and two upstairs bedrooms connected by a Jack-and-Jill bath.
2023 - A bright upstairs unit featuring two bedrooms, two baths, and a private deck for relaxing.
💡 Low-maintenance investment! HOA, covering yard maintenance, water, sewer, and garbage.
Rents are strong - inquire for details!
This is an incredible opportunity to own a hassle-free income property in Redmond. Contact us today for more details!
Last Agent to Sell the Property
Bend Premier Real Estate LLC Brokerage Email: david@bendpremierrealestate.com License #200705024

Last Buyer's Agent
Bend Premier Real Estate LLC Brokerage Email: david@bendpremierrealestate.com License #200705024

Property Details
Home Type
- Multi-Family
Est. Annual Taxes
- $6,645
Year Built
- Built in 2004
Lot Details
- 5,663 Sq Ft Lot
- Two or More Common Walls
- Landscaped
- Corner Lot
- Level Lot
HOA Fees
- $469 Monthly HOA Fees
Home Design
- Triplex
- Northwest Architecture
- Stem Wall Foundation
- Frame Construction
- Composition Roof
Interior Spaces
- 2-Story Property
- Double Pane Windows
- Vinyl Clad Windows
- Territorial Views
Kitchen
- Oven
- Range
- Microwave
- Dishwasher
- Laminate Countertops
- Disposal
Flooring
- Carpet
- Laminate
- Tile
- Vinyl
Bedrooms and Bathrooms
- Linen Closet
- Bathtub with Shower
Laundry
- Dryer
- Washer
Home Security
- Carbon Monoxide Detectors
- Fire and Smoke Detector
Parking
- Attached Garage
- Driveway
- Parking Lot
Outdoor Features
- Deck
Schools
- M A Lynch Elementary School
- Obsidian Middle School
- Ridgeview High School
Utilities
- Cooling System Mounted To A Wall/Window
- Forced Air Heating System
- Water Heater
- Community Sewer or Septic
- Cable TV Available
Listing and Financial Details
- Tax Lot 19
- Assessor Parcel Number 207490
Community Details
Overview
- 3 Units
- Built by Hayden Homes
- Hayden Square Subdivision
- On-Site Maintenance
- Maintained Community
- The community has rules related to covenants, conditions, and restrictions
Building Details
- Professional Management Expense $5,485
- Gross Income $68,556
- Net Operating Income $46,995
Map
Home Values in the Area
Average Home Value in this Area
Property History
| Date | Event | Price | Change | Sq Ft Price |
|---|---|---|---|---|
| 04/03/2025 04/03/25 | Sold | $760,000 | -4.4% | $188 / Sq Ft |
| 02/23/2025 02/23/25 | Pending | -- | -- | -- |
| 02/20/2025 02/20/25 | For Sale | $795,000 | +189.1% | $196 / Sq Ft |
| 08/28/2014 08/28/14 | Sold | $275,000 | +3.0% | $68 / Sq Ft |
| 07/18/2014 07/18/14 | Pending | -- | -- | -- |
| 06/27/2014 06/27/14 | For Sale | $267,000 | +7.2% | $66 / Sq Ft |
| 12/28/2012 12/28/12 | Sold | $249,000 | 0.0% | $61 / Sq Ft |
| 12/03/2012 12/03/12 | Pending | -- | -- | -- |
| 02/29/2012 02/29/12 | For Sale | $249,000 | -- | $61 / Sq Ft |
Tax History
| Year | Tax Paid | Tax Assessment Tax Assessment Total Assessment is a certain percentage of the fair market value that is determined by local assessors to be the total taxable value of land and additions on the property. | Land | Improvement |
|---|---|---|---|---|
| 2024 | $6,645 | $329,780 | -- | -- |
| 2023 | $6,354 | $320,180 | $0 | $0 |
| 2022 | $5,777 | $301,810 | $0 | $0 |
| 2021 | $5,586 | $293,020 | $0 | $0 |
| 2020 | $5,333 | $293,020 | $0 | $0 |
| 2019 | $5,100 | $284,490 | $0 | $0 |
| 2018 | $4,973 | $276,210 | $0 | $0 |
| 2017 | $4,855 | $268,170 | $0 | $0 |
| 2016 | $4,788 | $260,360 | $0 | $0 |
| 2015 | $4,642 | $252,780 | $0 | $0 |
| 2014 | $4,475 | $245,420 | $0 | $0 |
Mortgage History
| Date | Status | Loan Amount | Loan Type |
|---|---|---|---|
| Previous Owner | $340,000 | Commercial | |
| Previous Owner | $238,500 | New Conventional | |
| Previous Owner | $206,250 | New Conventional |
Deed History
| Date | Type | Sale Price | Title Company |
|---|---|---|---|
| Warranty Deed | $760,000 | Western Title | |
| Bargain Sale Deed | -- | Fidelity Natl Ttl Co Of Or | |
| Warranty Deed | $439,000 | First American Title | |
| Warranty Deed | $275,000 | Western Title & Escrow | |
| Interfamily Deed Transfer | -- | Accommodation | |
| Warranty Deed | -- | Amerititle | |
| Warranty Deed | $225,000 | First Amer Title Ins Co Or | |
| Bargain Sale Deed | -- | -- | |
| Bargain Sale Deed | -- | -- |
Source: Southern Oregon MLS
MLS Number: 220196085
APN: 207490
- 2141 SW 19th St
- 2285 S Highway 97
- 1527 SW Canyon Dr
- 0 SW Reindeer Ave Unit 139 220199678
- 2228 SW 23rd St
- 2547 SW 21st St
- 1460 SW 16th St
- 2359 SW 24th St Unit Lot 6
- 2365 SW 24th St Unit Lot 7
- 1780 SW Umatilla Ave
- 1760 SW Umatilla Ave
- 2610 SW 23rd St Unit 7
- 2365 SW Obsidian Ave
- 2535 SW Salmon Ave
- 1212 SW 18th St Unit 1210, 1212, 1220, 12
- 2356 SW Mariposa Loop
- 2906 SW Canal Blvd
- 2907 SW Meadow Ln
- 2803 SW Quartz Ave
- 1253 SW Currant Rd
