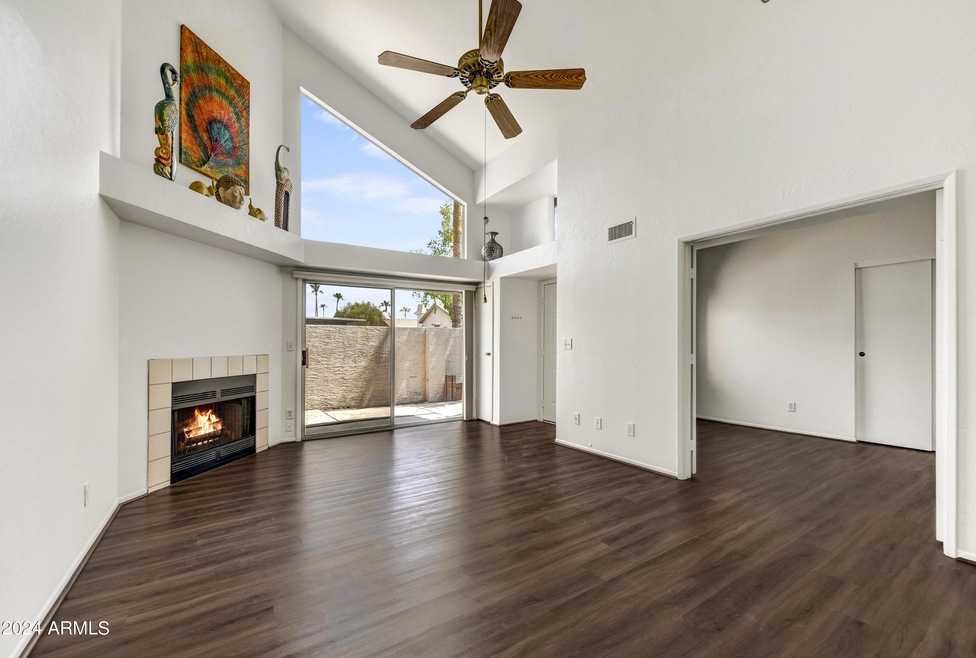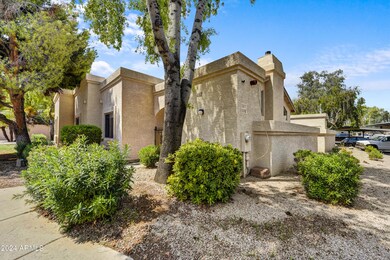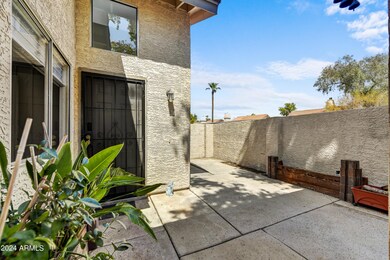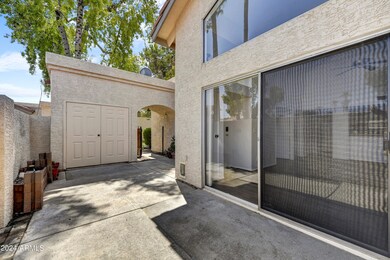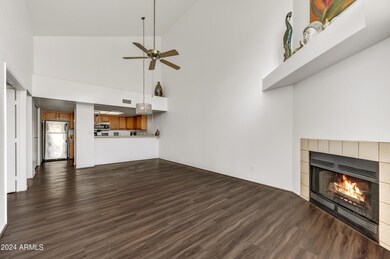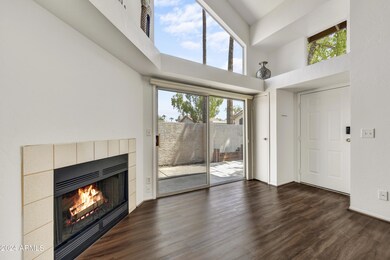
2019 W Lemon Tree Place Unit 1117 Chandler, AZ 85224
Central Ridge NeighborhoodHighlights
- Contemporary Architecture
- Vaulted Ceiling
- Corner Lot
- Chandler Traditional Academy - Goodman Rated A
- 1 Fireplace
- Community Pool
About This Home
As of October 2024Here it is 1Story Townhouse, 3 Bedrooms, 2 baths. Awesome vaulted ceiling, nice and bright. Kitchen bar, Great room with wood burning Fireplace. Storage area off private patio. Close to restaurants, close to101 and near Fashion Mall. Home has newer floors ,paint , Window treatments, throughout. New Stove, Dishwasher , Osmosis system, New Front Door, New toilet in hall bath. Buyer to check all facts and figures.
Townhouse Details
Home Type
- Townhome
Est. Annual Taxes
- $1,070
Year Built
- Built in 1987
Lot Details
- 1,603 Sq Ft Lot
- Block Wall Fence
HOA Fees
- $215 Monthly HOA Fees
Home Design
- Contemporary Architecture
- Wood Frame Construction
- Foam Roof
- Stucco
Interior Spaces
- 1,113 Sq Ft Home
- 1-Story Property
- Vaulted Ceiling
- 1 Fireplace
Kitchen
- Breakfast Bar
- Built-In Microwave
Bedrooms and Bathrooms
- 3 Bedrooms
- Primary Bathroom is a Full Bathroom
- 2 Bathrooms
Parking
- 1 Carport Space
- Assigned Parking
Accessible Home Design
- No Interior Steps
Outdoor Features
- Patio
- Outdoor Storage
Schools
- Chandler Traditional Academy - Goodman Elementary School
- John M Andersen Elementary Middle School
- Chandler High School
Utilities
- Refrigerated Cooling System
- Heating Available
- Water Filtration System
- High Speed Internet
- Cable TV Available
Listing and Financial Details
- Tax Lot 117
- Assessor Parcel Number 302-93-324
Community Details
Overview
- Association fees include roof repair, insurance, ground maintenance, street maintenance, trash, roof replacement
- Gerson Realty Association, Phone Number (480) 921-3332
- Casa Tierra Pad Subdivision, 1 Story Floorplan
Recreation
- Community Pool
- Community Spa
Map
Home Values in the Area
Average Home Value in this Area
Property History
| Date | Event | Price | Change | Sq Ft Price |
|---|---|---|---|---|
| 10/11/2024 10/11/24 | Sold | $362,000 | -1.8% | $325 / Sq Ft |
| 09/20/2024 09/20/24 | Pending | -- | -- | -- |
| 09/03/2024 09/03/24 | Price Changed | $368,450 | +0.9% | $331 / Sq Ft |
| 08/28/2024 08/28/24 | For Sale | $365,000 | +0.8% | $328 / Sq Ft |
| 08/27/2024 08/27/24 | Off Market | $362,000 | -- | -- |
| 07/23/2024 07/23/24 | For Sale | $365,000 | +209.8% | $328 / Sq Ft |
| 11/07/2012 11/07/12 | Sold | $117,800 | -1.8% | $106 / Sq Ft |
| 10/08/2012 10/08/12 | Pending | -- | -- | -- |
| 10/05/2012 10/05/12 | For Sale | $119,999 | +22.4% | $108 / Sq Ft |
| 08/10/2012 08/10/12 | Sold | $98,000 | -- | $88 / Sq Ft |
| 07/22/2012 07/22/12 | Pending | -- | -- | -- |
Tax History
| Year | Tax Paid | Tax Assessment Tax Assessment Total Assessment is a certain percentage of the fair market value that is determined by local assessors to be the total taxable value of land and additions on the property. | Land | Improvement |
|---|---|---|---|---|
| 2025 | $1,091 | $11,853 | -- | -- |
| 2024 | $1,070 | $11,288 | -- | -- |
| 2023 | $1,070 | $24,450 | $4,890 | $19,560 |
| 2022 | $1,036 | $19,430 | $3,880 | $15,550 |
| 2021 | $1,065 | $18,310 | $3,660 | $14,650 |
| 2020 | $1,059 | $16,950 | $3,390 | $13,560 |
| 2019 | $1,022 | $14,460 | $2,890 | $11,570 |
| 2018 | $993 | $12,920 | $2,580 | $10,340 |
| 2017 | $933 | $11,430 | $2,280 | $9,150 |
| 2016 | $901 | $11,080 | $2,210 | $8,870 |
| 2015 | $864 | $9,810 | $1,960 | $7,850 |
Mortgage History
| Date | Status | Loan Amount | Loan Type |
|---|---|---|---|
| Open | $317,000 | New Conventional | |
| Previous Owner | $90,900 | New Conventional | |
| Previous Owner | $90,900 | New Conventional | |
| Previous Owner | $91,353 | Credit Line Revolving | |
| Previous Owner | $35,000 | Credit Line Revolving | |
| Previous Owner | $72,000 | New Conventional | |
| Previous Owner | $69,286 | FHA |
Deed History
| Date | Type | Sale Price | Title Company |
|---|---|---|---|
| Warranty Deed | $362,000 | Lawyers Title Of Arizona | |
| Interfamily Deed Transfer | -- | None Available | |
| Warranty Deed | $117,800 | Security Title Agency | |
| Interfamily Deed Transfer | -- | Security Title Agency | |
| Cash Sale Deed | $98,000 | Driggs Title Agency Inc | |
| Trustee Deed | $88,100 | Accommodation | |
| Warranty Deed | $92,000 | First American Title Ins Co | |
| Deed | -- | First American Title |
Similar Homes in Chandler, AZ
Source: Arizona Regional Multiple Listing Service (ARMLS)
MLS Number: 6734019
APN: 302-93-324
- 2224 W Highland St
- 1976 N Lemon Tree Ln Unit 3
- 2416 W Stottler Dr
- 2441 W Los Arboles Place
- 2371 W Los Arboles Place
- 2371 W Los Arboles Place
- 2024 N Woodburne Place
- 2090 N Woodburne Place
- 2060 N Woodburne Place
- 2036 N Woodburne Place
- 2327 W Rockwell Ct
- 1853 W Estrella Dr
- 2381 W Los Arboles Place
- 2401 W Los Arboles Place
- 2370 W Los Arboles Place
- 2421 W Los Arboles Place
- 2400 W Los Arboles Place
- 2393 W Mariposa St
- 2109 W El Alba Way
- 2202 N Los Altos Dr
