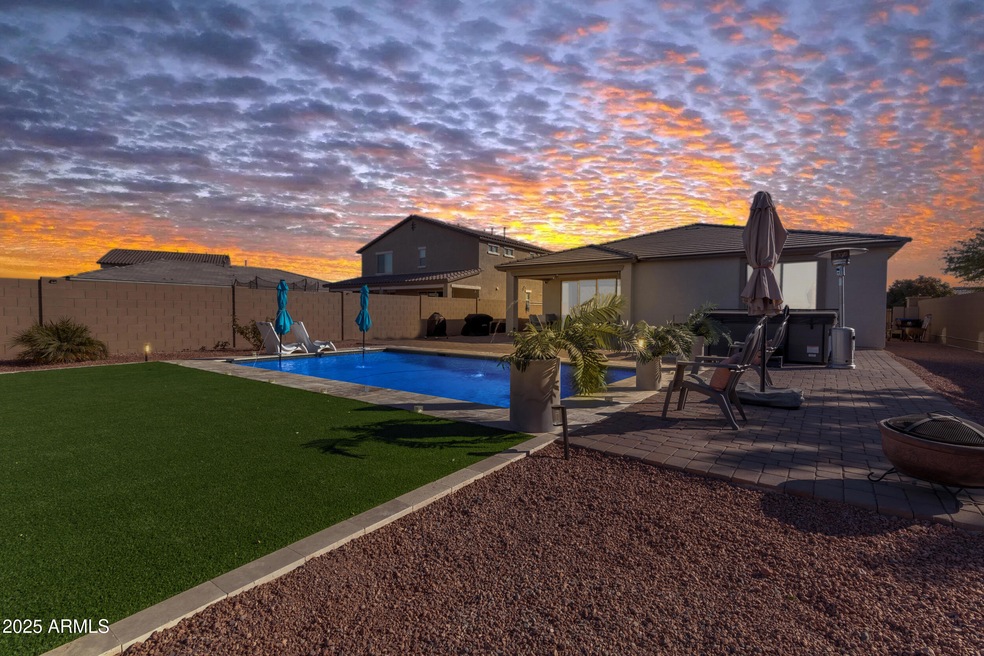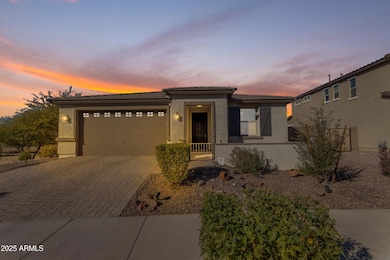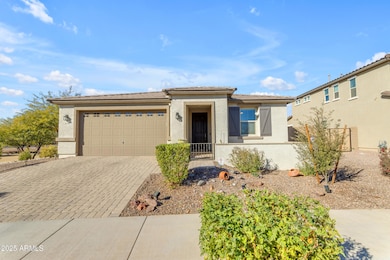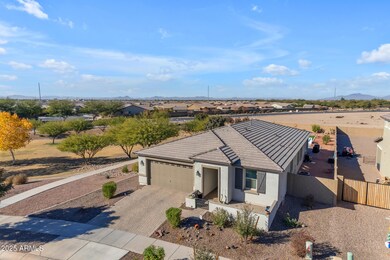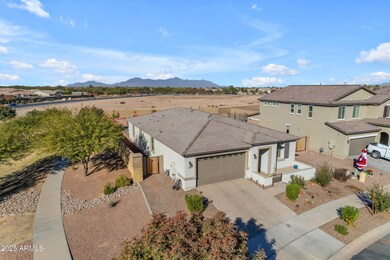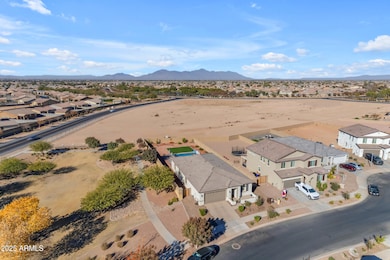
20190 N Wilford Ave Maricopa, AZ 85138
Highlights
- Private Pool
- Granite Countertops
- Eat-In Kitchen
- Corner Lot
- Cul-De-Sac
- Double Pane Windows
About This Home
As of April 2025Ideal Lot Size and Location! 4-bedroom, 3-bathroom home, perfectly situated on over a quarter-acre lot in a peaceful cul-de-sac. No neighbors behind and a lush greenbelt to the south, this property offers unparalleled privacy and tranquility. Step inside to find an open-concept layout featuring large-format tile flooring throughout. The modern kitchen is a chef's delight, boasting a gas range/oven, granite countertops, sleek white cabinets, and stainless steel appliances. The backyard is an entertainer's paradise, designed with low-maintenance desert landscaping. Relax by the sparkling PebbleTec pool, enjoy the beauty of travertine finishes, or host gatherings on the expansive artificial turf and paver-lined patio. Ask us how to receive up to 1% in concessions using a preferred lender!
Home Details
Home Type
- Single Family
Est. Annual Taxes
- $3,086
Year Built
- Built in 2022
Lot Details
- 0.27 Acre Lot
- Cul-De-Sac
- Desert faces the front and back of the property
- Block Wall Fence
- Artificial Turf
- Corner Lot
- Front and Back Yard Sprinklers
- Sprinklers on Timer
HOA Fees
- $85 Monthly HOA Fees
Parking
- 2 Car Garage
Home Design
- Wood Frame Construction
- Tile Roof
- Stucco
Interior Spaces
- 2,076 Sq Ft Home
- 1-Story Property
- Ceiling height of 9 feet or more
- Double Pane Windows
- Low Emissivity Windows
- Washer and Dryer Hookup
Kitchen
- Eat-In Kitchen
- Breakfast Bar
- Granite Countertops
Flooring
- Carpet
- Tile
Bedrooms and Bathrooms
- 4 Bedrooms
- Primary Bathroom is a Full Bathroom
- 3 Bathrooms
- Dual Vanity Sinks in Primary Bathroom
- Bathtub With Separate Shower Stall
Pool
- Private Pool
Schools
- Saddleback Elementary School
- Desert Wind Middle School
- Maricopa High School
Utilities
- Cooling Available
- Heating System Uses Natural Gas
- High Speed Internet
Listing and Financial Details
- Tax Lot 10
- Assessor Parcel Number 512-49-753
Community Details
Overview
- Association fees include ground maintenance, maintenance exterior
- Tresle Mgmt. Group Association, Phone Number (480) 422-0888
- Built by Richmond American Homes
- Re Plat Of Parcel 19 At Homestead North 2018027717 Subdivision
Recreation
- Community Playground
- Bike Trail
Map
Home Values in the Area
Average Home Value in this Area
Property History
| Date | Event | Price | Change | Sq Ft Price |
|---|---|---|---|---|
| 04/04/2025 04/04/25 | Sold | $515,000 | -1.0% | $248 / Sq Ft |
| 03/14/2025 03/14/25 | Price Changed | $520,000 | -1.0% | $250 / Sq Ft |
| 01/22/2025 01/22/25 | Price Changed | $525,000 | -1.9% | $253 / Sq Ft |
| 01/03/2025 01/03/25 | For Sale | $535,000 | -- | $258 / Sq Ft |
Tax History
| Year | Tax Paid | Tax Assessment Tax Assessment Total Assessment is a certain percentage of the fair market value that is determined by local assessors to be the total taxable value of land and additions on the property. | Land | Improvement |
|---|---|---|---|---|
| 2025 | $3,086 | $39,692 | -- | -- |
| 2024 | $80 | -- | -- | -- |
| 2023 | $80 | $5,257 | $5,257 | $0 |
| 2022 | $79 | $1,500 | $1,500 | $0 |
| 2021 | $80 | $1,120 | $0 | $0 |
Mortgage History
| Date | Status | Loan Amount | Loan Type |
|---|---|---|---|
| Previous Owner | $359,995 | VA |
Deed History
| Date | Type | Sale Price | Title Company |
|---|---|---|---|
| Warranty Deed | $515,000 | Wfg National Title Insurance C | |
| Special Warranty Deed | $399,995 | Fidelity National Title | |
| Special Warranty Deed | $5,670,000 | First American Title |
Similar Homes in Maricopa, AZ
Source: Arizona Regional Multiple Listing Service (ARMLS)
MLS Number: 6799857
APN: 512-49-753
- 40192 W Brandt Dr
- 40108 W Crane Dr
- 40244 W Walker Way
- 40467 W Jenna Ln
- 40015 W Crane Dr
- 40160 W Hensley Way
- 40353 W Hopper Dr
- 40049 W Hopper Dr
- 40433 W Hensley Way
- 20181 N Lauren Rd
- 40640 W Pryor Ln
- 40707 W Pryor Ln
- 40095 W Hensley Way
- 19887 N Herbert Ave
- 20503 N Madeline St
- 20033 N Herbert Ave
- 20051 N Herbert Ave
- 39984 W Hopper Dr
- 40142 W Coltin Way
- 40015 W Coltin Way
