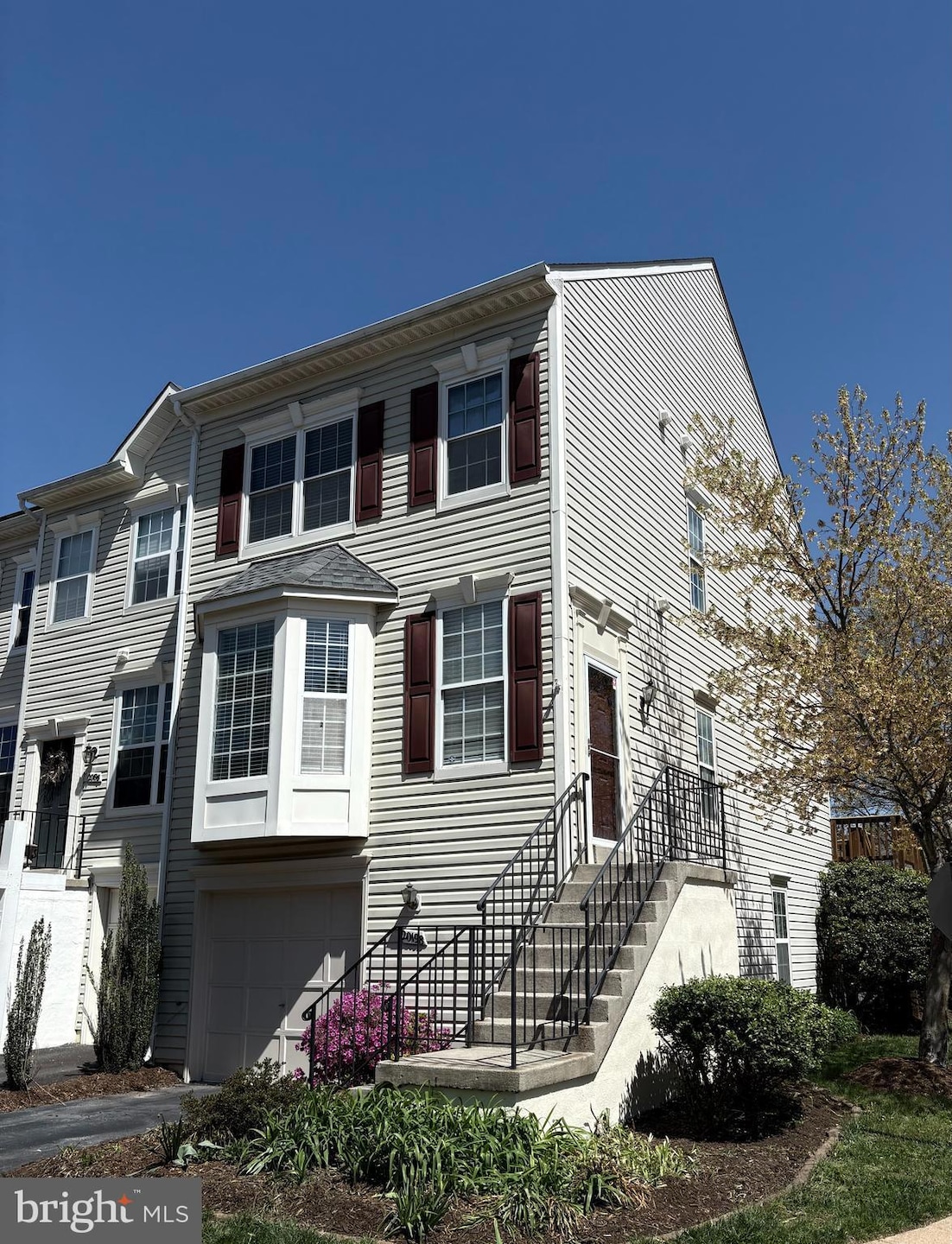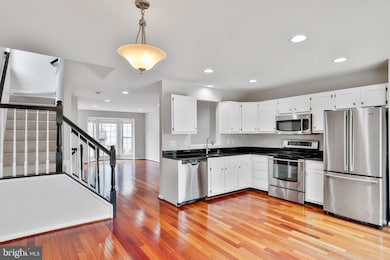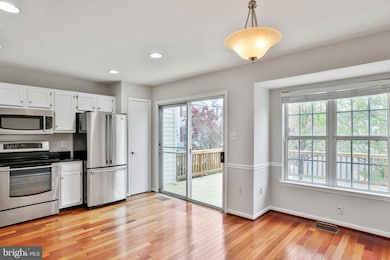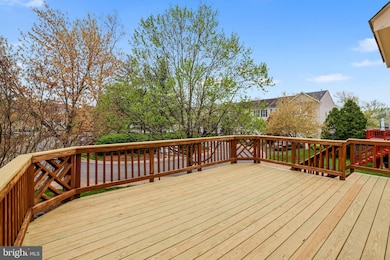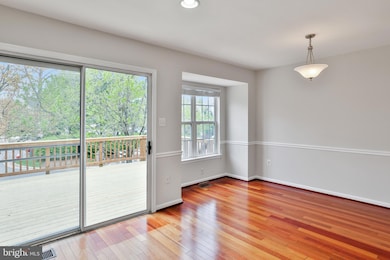
20198 Bar Harbor Terrace Ashburn, VA 20147
University Center NeighborhoodEstimated payment $3,543/month
Highlights
- Open Floorplan
- Deck
- Stainless Steel Appliances
- Steuart W. Weller Elementary School Rated A-
- Wood Flooring
- 1 Car Attached Garage
About This Home
Bright, End-Unit Townhome in Prime Ashburn Location!Welcome to this beautifully updated and sun-filled end-unit townhome, ideally situated in one of Ashburn’s most conveniently located communities! Just minutes from Route 7 and Route 28, commuting is a breeze—plus, you’ll enjoy being just moments from the vibrant shops, dining, and entertainment at One Loudoun, as well as outdoor escapes like the Potomac River and Algonkian Park.Inside, this home impresses with gleaming hardwood floors, fresh paint throughout, brand-new carpet, updated lighting, and a bright, open floor plan. The main level features a spacious living area with recessed lighting and kitchen complete with granite countertops, stainless steel appliances, and access to a large, newly updated deck—perfect for morning coffee or evening gatherings. Stairs from the deck lead down to the backyard and beautiful paver patio, ideal for entertaining.Upstairs, you'll find two generously sized bedrooms, each with its own en-suite bathroom and ample closet space. The walk-out lower level offers a cozy family room with a gas fireplace framed by custom built-ins, plus access to the inviting backyard patio.Additional highlights include a freshly painted garage—floor included—with plenty of storage space, plus abundant visitor parking nearby.Don’t miss this turn-key gem in a location that truly has it all!
Townhouse Details
Home Type
- Townhome
Est. Annual Taxes
- $4,431
Year Built
- Built in 1996
Lot Details
- 2,178 Sq Ft Lot
- Property is in excellent condition
HOA Fees
- $110 Monthly HOA Fees
Parking
- 1 Car Attached Garage
- 1 Driveway Space
- Front Facing Garage
Home Design
- Vinyl Siding
Interior Spaces
- 1,646 Sq Ft Home
- Property has 3 Levels
- Open Floorplan
- Ceiling height of 9 feet or more
- Ceiling Fan
- Gas Fireplace
- Finished Basement
- Walk-Out Basement
Kitchen
- Gas Oven or Range
- Built-In Microwave
- Dishwasher
- Stainless Steel Appliances
- Disposal
Flooring
- Wood
- Carpet
Bedrooms and Bathrooms
- 2 Bedrooms
Laundry
- Dryer
- Washer
Outdoor Features
- Deck
- Patio
Schools
- Seldens Landing Elementary School
- Farmwell Station Middle School
- Broad Run High School
Utilities
- Forced Air Heating and Cooling System
- Cooling System Utilizes Natural Gas
- Natural Gas Water Heater
- Public Septic
Community Details
- Univeristy Center Subdivision
Listing and Financial Details
- Tax Lot 100
- Assessor Parcel Number 039374004000
Map
Home Values in the Area
Average Home Value in this Area
Tax History
| Year | Tax Paid | Tax Assessment Tax Assessment Total Assessment is a certain percentage of the fair market value that is determined by local assessors to be the total taxable value of land and additions on the property. | Land | Improvement |
|---|---|---|---|---|
| 2024 | $4,432 | $512,380 | $168,500 | $343,880 |
| 2023 | $4,110 | $469,660 | $148,500 | $321,160 |
| 2022 | $4,023 | $452,050 | $138,500 | $313,550 |
| 2021 | $3,874 | $395,280 | $138,500 | $256,780 |
| 2020 | $3,910 | $377,820 | $128,500 | $249,320 |
| 2019 | $3,816 | $365,150 | $128,500 | $236,650 |
| 2018 | $3,712 | $342,110 | $118,500 | $223,610 |
| 2017 | $3,658 | $325,170 | $118,500 | $206,670 |
| 2016 | $3,667 | $320,220 | $0 | $0 |
| 2015 | $3,645 | $202,680 | $0 | $202,680 |
| 2014 | $3,566 | $190,270 | $0 | $190,270 |
Property History
| Date | Event | Price | Change | Sq Ft Price |
|---|---|---|---|---|
| 04/25/2025 04/25/25 | For Sale | $550,000 | -- | $334 / Sq Ft |
Deed History
| Date | Type | Sale Price | Title Company |
|---|---|---|---|
| Interfamily Deed Transfer | -- | None Available | |
| Warranty Deed | $355,000 | -- | |
| Deed | $180,000 | -- | |
| Deed | $139,600 | Island Title Corp |
Mortgage History
| Date | Status | Loan Amount | Loan Type |
|---|---|---|---|
| Open | $225,000 | New Conventional | |
| Closed | $103,000 | Stand Alone Refi Refinance Of Original Loan | |
| Closed | $320,900 | New Conventional | |
| Closed | $337,250 | New Conventional | |
| Closed | $284,000 | New Conventional | |
| Previous Owner | $177,200 | No Value Available | |
| Previous Owner | $138,350 | FHA |
Similar Homes in Ashburn, VA
Source: Bright MLS
MLS Number: VALO2092926
APN: 039-37-4004
- 20198 Bar Harbor Terrace
- 45061 Brae Terrace Unit 104
- 45061 Brae Terrace Unit 103
- 20202 Foothill Terrace
- 20290 Beechwood Terrace Unit 302
- 20330 Beechwood Terrace Unit 202
- 19961 Major Square
- 19893 Upland Terrace
- 45191 Russell Branch Pkwy
- 44738 Tiverton Square
- 20314 Northpark Dr
- 44717 Ellsworth Terrace
- 20182 Redrose Dr
- 44662 Brushton Terrace
- 44642 Provincetown Dr
- 45406 Lakeside Dr
- 19468 Youngs Cliff Rd
- 20440 Northpark Dr
- 44691 Wellfleet Dr Unit 508
- 45210 Lettermore Square
