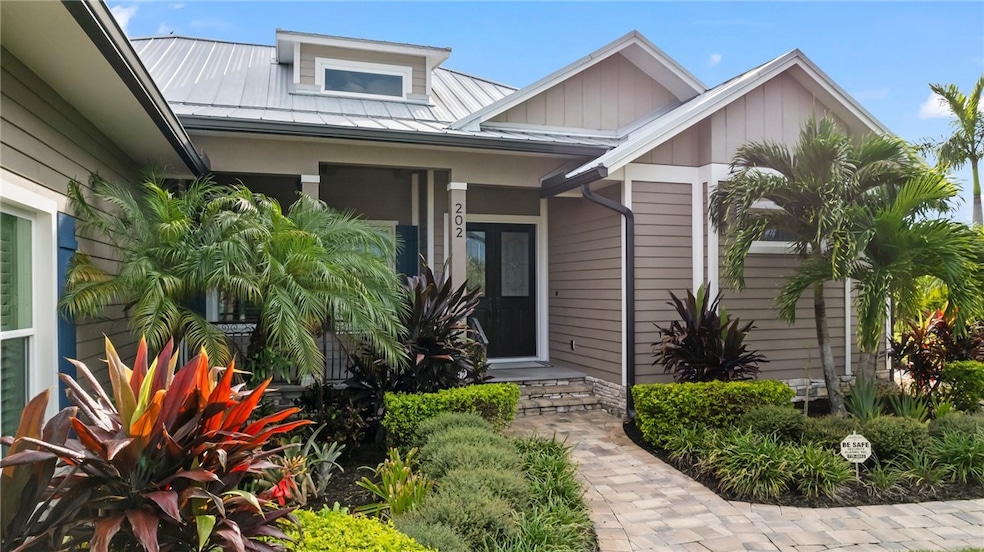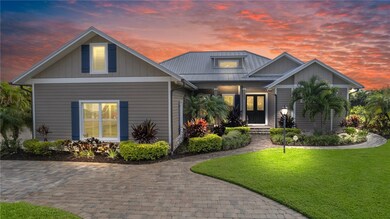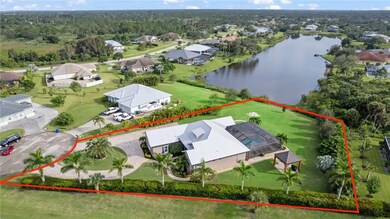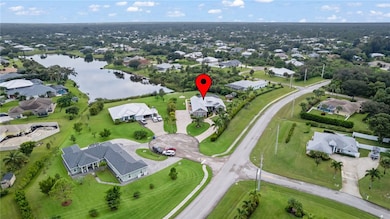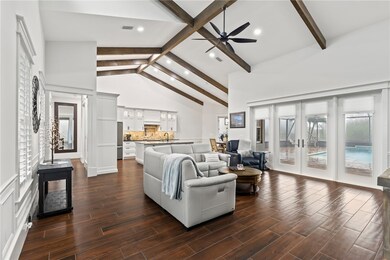
202 Banks Ct Sebastian, FL 32958
Collier Creek Estates NeighborhoodHighlights
- Parking available for a boat
- Free Form Pool
- Waterfront
- Sebastian Elementary School Rated 9+
- Lake View
- Deck
About This Home
As of January 2025This magnificent custom-builder own private residence reflects a unique and dream lifestyle. One of a kind custom home has been meticulously designed with high-quality finishes and features that cater directly to your needs. From the open-concept living spaces perfect for entertaining to your private oasis with a custom-engineered saltwater pool with a waterfall, heated for your comfort & your own lakefront view. This home is not just a place to live; it’s a canvas for your life’s greatest moments. Let's explore how this exquisite property can become your new favorite place to call home!
Last Agent to Sell the Property
RE/MAX Crown Realty VB Brokerage Phone: 772-999-5470 License #3326578

Last Buyer's Agent
RE/MAX Crown Realty VB Brokerage Phone: 772-999-5470 License #3326578

Home Details
Home Type
- Single Family
Est. Annual Taxes
- $5,683
Year Built
- Built in 2017
Lot Details
- 0.78 Acre Lot
- Lot Dimensions are 115x168
- Waterfront
- Cul-De-Sac
- Northeast Facing Home
- Fenced
- Corner Lot
- Sprinkler System
Parking
- 2 Car Attached Garage
- Garage Door Opener
- Driveway
- Parking available for a boat
- RV Access or Parking
Property Views
- Lake
- Pool
Home Design
- Metal Roof
- Stucco
Interior Spaces
- 2,525 Sq Ft Home
- 1-Story Property
- Crown Molding
- Vaulted Ceiling
- Ceiling Fan
- Double Hung Windows
- Blinds
- French Doors
- Sliding Doors
- Tile Flooring
- Security System Owned
Kitchen
- Built-In Oven
- Cooktop
- Microwave
- Dishwasher
- Kitchen Island
- Disposal
Bedrooms and Bathrooms
- 4 Bedrooms
- Split Bedroom Floorplan
- Closet Cabinetry
- 3 Full Bathrooms
- Roman Tub
- Bathtub
Laundry
- Laundry in unit
- Dryer
- Washer
Pool
- Free Form Pool
- Outdoor Pool
- Outdoor Shower
- Screen Enclosure
Outdoor Features
- Deck
- Screened Patio
- Rain Gutters
Utilities
- Central Heating and Cooling System
- Power Generator
- Electric Water Heater
- Septic Tank
Community Details
- Association fees include common areas
- Collier Creek Estates Association
- Collier Creek Estates Subdivision
Listing and Financial Details
- Tax Lot 16
- Assessor Parcel Number 31391800011000500016.0
Map
Home Values in the Area
Average Home Value in this Area
Property History
| Date | Event | Price | Change | Sq Ft Price |
|---|---|---|---|---|
| 01/17/2025 01/17/25 | Sold | $950,000 | -4.8% | $376 / Sq Ft |
| 09/19/2024 09/19/24 | For Sale | $998,000 | -- | $395 / Sq Ft |
Tax History
| Year | Tax Paid | Tax Assessment Tax Assessment Total Assessment is a certain percentage of the fair market value that is determined by local assessors to be the total taxable value of land and additions on the property. | Land | Improvement |
|---|---|---|---|---|
| 2024 | $5,683 | $666,806 | $151,387 | $515,419 |
| 2023 | $5,683 | $377,492 | $0 | $0 |
| 2022 | $5,436 | $366,497 | $0 | $0 |
| 2021 | $5,448 | $355,823 | $0 | $0 |
| 2020 | $5,473 | $350,910 | $0 | $0 |
| 2019 | $5,412 | $343,020 | $0 | $0 |
| 2018 | $5,395 | $333,524 | $0 | $0 |
| 2017 | $1,488 | $78,847 | $0 | $0 |
| 2016 | $1,338 | $69,390 | $0 | $0 |
| 2015 | $1,267 | $69,390 | $0 | $0 |
| 2014 | $1,139 | $62,340 | $0 | $0 |
Mortgage History
| Date | Status | Loan Amount | Loan Type |
|---|---|---|---|
| Previous Owner | $154,000 | Fannie Mae Freddie Mac |
Deed History
| Date | Type | Sale Price | Title Company |
|---|---|---|---|
| Warranty Deed | $950,000 | Professional Title | |
| Warranty Deed | $950,000 | Professional Title | |
| Warranty Deed | $45,000 | Professional Title Of Indian | |
| Special Warranty Deed | $83,537 | Nationallink | |
| Trustee Deed | -- | None Available | |
| Warranty Deed | $220,000 | Commercial Title Svcs Inc | |
| Warranty Deed | $180,000 | Professional Title |
Similar Homes in Sebastian, FL
Source: REALTORS® Association of Indian River County
MLS Number: 281523
APN: 31-39-18-00011-0005-00016.0
- 532 S Easy St
- 787 Carnation Dr
- 101 Becker Ave
- 241 S Wimbrow Dr
- 937 George St
- 246 S Wimbrow Dr
- 662 S Easy St
- 438 Seagrass Ave
- 110 King Fisher Way
- 980 George St
- 954 Crown St
- 162 Kildare Dr
- 1049 Carnation Dr
- 109 Snowy Egret Way
- 350 Faith Terrace
- 103 Sandhill Crane Way
- 620 Balboa St
- 104 White Ibis Way
- 381 Faith Terrace
- 366 Faith Terrace
