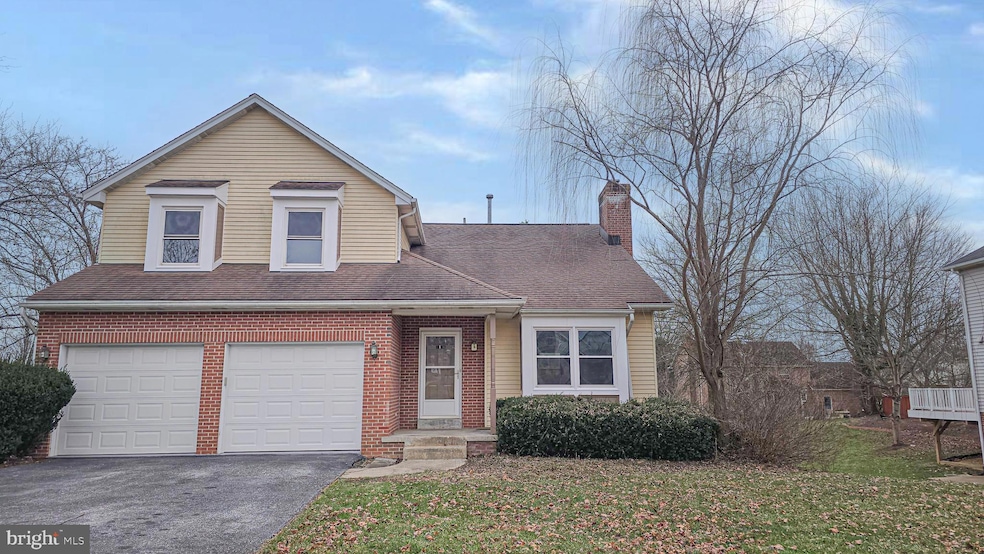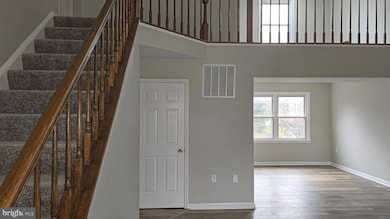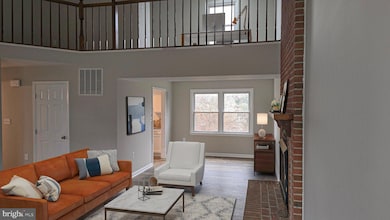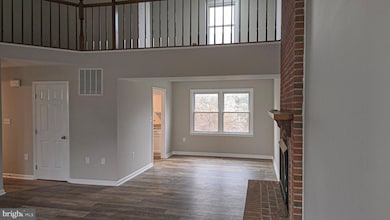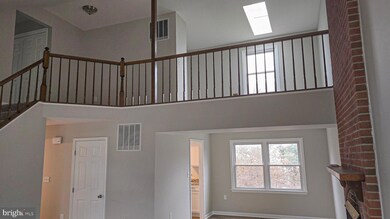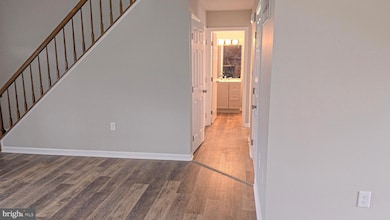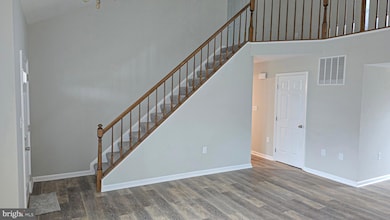
202 Braeburn Dr Walkersville, MD 21793
Walkersville NeighborhoodEstimated payment $3,803/month
Highlights
- In Ground Pool
- Colonial Architecture
- Upgraded Countertops
- Glade Elementary School Rated A-
- Vaulted Ceiling
- Stainless Steel Appliances
About This Home
**********NOT A RENTAL********* FOR SALE ONLY********
Beautifully renovated Colonial with a 2 story foyer and wood burning fireplace. The upper level features 3 bedrooms including a huge primary bedroom with sitting area that has a sink, a walk in closet and an attached full bath. There is an additional open space with a skylight at the top of the stairs that overlooks the family room. The kitchen features new soft close cabinets, Granite counter top, stainless steel appliances and has room for a table. Just off the kitchen is a dining room on one side and a family room on the other. Sliding doors take you to the fenced rear where the newly serviced inground pool is located. The basement is finished with 2 large rooms and a full bath. A few steps out of the basement takes you to the other side of the backyard that is fenced and level. This house is Gorgeous and is priced to sell.
Home Details
Home Type
- Single Family
Est. Annual Taxes
- $5,900
Year Built
- Built in 1989 | Remodeled in 2024
Lot Details
- 0.32 Acre Lot
- Property is in average condition
- Property is zoned R2
HOA Fees
- $60 Monthly HOA Fees
Parking
- 2 Car Attached Garage
- Front Facing Garage
- Off-Street Parking
Home Design
- Colonial Architecture
- Block Foundation
- Frame Construction
- Asphalt Roof
Interior Spaces
- Property has 3 Levels
- Vaulted Ceiling
- Ceiling Fan
- Skylights
- Fireplace With Glass Doors
- Carpet
- Washer and Dryer Hookup
Kitchen
- Eat-In Galley Kitchen
- Stainless Steel Appliances
- Upgraded Countertops
- Disposal
Bedrooms and Bathrooms
- 3 Bedrooms
- En-Suite Bathroom
- Walk-In Closet
Finished Basement
- Heated Basement
- Interior Basement Entry
- Basement with some natural light
Pool
- In Ground Pool
Utilities
- Forced Air Heating and Cooling System
- Cooling System Utilizes Natural Gas
- Natural Gas Water Heater
- Cable TV Available
Community Details
- Deerfield Subdivision
Listing and Financial Details
- Tax Lot 105
- Assessor Parcel Number 1126435900
Map
Home Values in the Area
Average Home Value in this Area
Tax History
| Year | Tax Paid | Tax Assessment Tax Assessment Total Assessment is a certain percentage of the fair market value that is determined by local assessors to be the total taxable value of land and additions on the property. | Land | Improvement |
|---|---|---|---|---|
| 2024 | $5,628 | $410,500 | $0 | $0 |
| 2023 | $5,131 | $387,900 | $0 | $0 |
| 2022 | $4,837 | $365,300 | $90,400 | $274,900 |
| 2021 | $4,603 | $356,300 | $0 | $0 |
| 2020 | $4,603 | $347,300 | $0 | $0 |
| 2019 | $4,553 | $338,300 | $80,800 | $257,500 |
| 2018 | $4,443 | $326,933 | $0 | $0 |
| 2017 | $4,253 | $338,300 | $0 | $0 |
| 2016 | $4,065 | $304,200 | $0 | $0 |
| 2015 | $4,065 | $304,200 | $0 | $0 |
| 2014 | $4,065 | $304,200 | $0 | $0 |
Property History
| Date | Event | Price | Change | Sq Ft Price |
|---|---|---|---|---|
| 02/28/2025 02/28/25 | Price Changed | $582,500 | -1.3% | $256 / Sq Ft |
| 01/23/2025 01/23/25 | Price Changed | $589,900 | -1.7% | $260 / Sq Ft |
| 12/21/2024 12/21/24 | For Sale | $599,900 | -- | $264 / Sq Ft |
Deed History
| Date | Type | Sale Price | Title Company |
|---|---|---|---|
| Deed | $450,000 | -- | |
| Deed | $450,000 | -- | |
| Deed | $182,000 | -- |
Mortgage History
| Date | Status | Loan Amount | Loan Type |
|---|---|---|---|
| Closed | $76,000 | Stand Alone Second | |
| Open | $359,650 | New Conventional | |
| Closed | $359,650 | New Conventional | |
| Closed | $120,000 | Credit Line Revolving | |
| Previous Owner | $130,000 | No Value Available |
Similar Homes in Walkersville, MD
Source: Bright MLS
MLS Number: MDFR2057852
APN: 26-435900
- 305 Silver Crest Dr
- 120 Sandalwood Ct
- 314 Silver Crest Dr
- 307 Kenwood Ct
- 9410 Daysville Ave
- 202 Glade Blvd
- 9401 Daysville Ave
- 400 Chapel Ct Unit 104
- 114 Greenwich Dr
- 114 Abbot Ct
- 127 Capricorn Rd
- 4 Maple Ave
- 50 Maple Ave
- 10236 Daysville Rd
- 10242 Daysville Rd
- 10334 Harp Rd
- 8527 Inspiration Ave
- 8511 Water Street Rd
- 8528 Inspiration Ave
- 8804 Utopia Place
